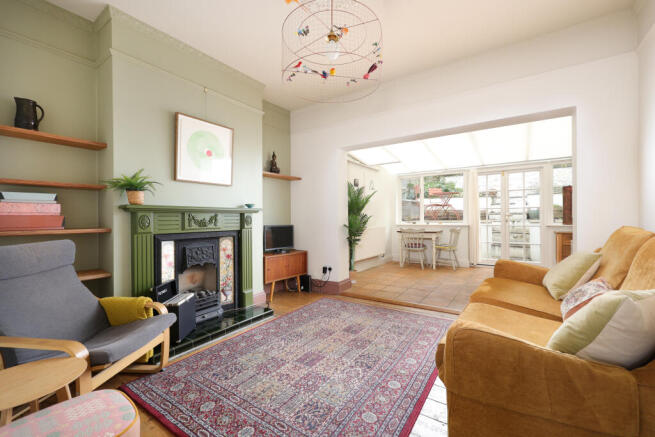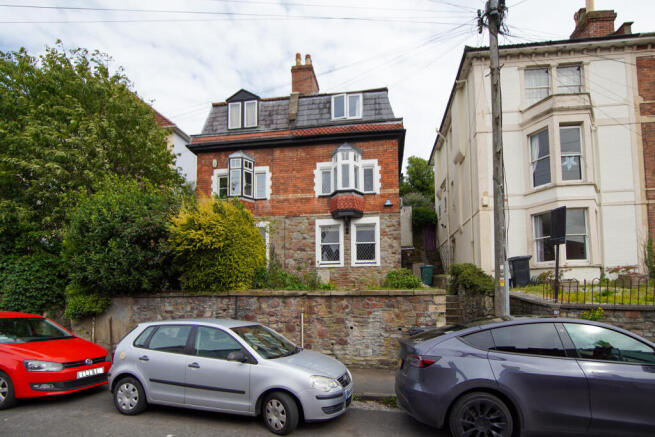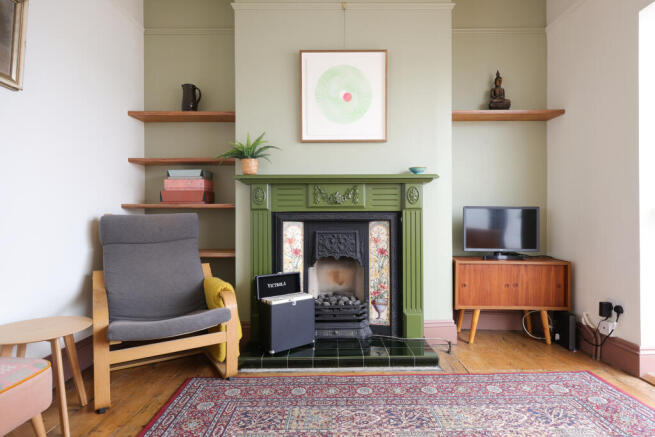3 bedroom semi-detached house for rent
North Road, St. Andrews

Letting details
- Let available date:
- Now
- Deposit:
- £2,192A deposit provides security for a landlord against damage, or unpaid rent by a tenant.Read more about deposit in our glossary page.
- Min. Tenancy:
- 12 months How long the landlord offers to let the property for.Read more about tenancy length in our glossary page.
- Let type:
- Long term
- Furnish type:
- Furnished
- Council Tax:
- Ask agent
- PROPERTY TYPE
Semi-Detached
- BEDROOMS
3
- BATHROOMS
2
- SIZE
Ask agent
Key features
- CLOSE TO LOCAL HIGH STREET
- CLOSE TO GLOUCESTER ROAD
- FURNISHED
- WHITE GOODS INCLUDED
- LOCAL AMENITIES NEARBY
- EPC RATING D
- COUNCIL TAX BAND C
- SPLIT LEVEL GARDEN
Description
This stunning and truly unique Craftsman style semi-detached home on North Road combines original period features with high-end, bespoke interiors. Offered fully furnished with carefully selected designer pieces, including Loaf sofas and beds, dining tables, closets, clothing rails. Ideal for a family or two professionals looking for their own floors, ample space, and privacy. Available from 1st October 2025.
Please note, professionals only – no HMO license, so not suitable for students.
What’s it like?
Perfectly positioned in St Andrews, the property is just moments from the vibrant amenities of Gloucester and Cheltenham Road. Set in an elevated position with extensive views across Redland, it offers a rare blend of character, craftsmanship, and style.
Arranged over three floors and accessed via a side entrance, the home opens to an inviting open-plan kitchen and dining area, complete with a walk-in Victorian pantry that doubles as a handy wine cellar or additional storage area, as well as a separate WC. The dining space, with stripped original floorboards and lead lattice windows, is furnished with a large dining table and chairs, making it ideal for hosting and entertaining.
The first floor has been enhanced with newly fitted parquet flooring and tastefully painted interiors using Little Greene and Farrow & Ball paints. A spacious front bedroom showcases original features, while across the hall a separate sitting room with feature fireplace flows into a light-filled glazed extension with French doors leading to the landscaped rear garden. A beautifully designed new bathroom completes this level.
The top floor offers two master bedrooms on separate levels plus a versatile third bedroom that can be used as a guest room, nursery, or home office. The interiors are styled with mid-century modern pieces, Loaf furniture, designer lampshades, ceiling roses, bespoke curtains and blinds, wool carpets, and exposed wood flooring. For those working from home, the property also includes a dedicated work desk with an ergonomic office chair. Bedrooms are furnished with closets and clothing rails to provide ample storage. Every detail has been carefully considered to create a space that feels both timeless and contemporary.
Key Features:
• Fully furnished with high-end pieces including Loaf sofas, beds, dressers, side tables, mattresses, dining tables, closets, and clothing rails
• Victorian walk-in pantry, ideal as a wine cellar or additional storage
• Mid-century modern furniture including desk, mirror, designer lighting and fittings
• Dedicated work desk and ergonomic office chair for home working
• Two master bedrooms on separate floors, plus a flexible third bedroom/study/nursery
• Bespoke interiors finished with Farrow & Ball and Little Greene paints
• Wool carpets and exposed wood floors throughout
• Landscaped garden with raised beds and seating
• Extensive views across Redland rooftops
• Curtains and blinds supplied
• Please note: property is fully furnished, and no additional furniture can be added due to space and access restrictions
A rare opportunity to rent a home of this quality – early viewings are strongly advised.
Home Truths:
- Applicants must earn at least two and half times the rent as a household in order to qualify to rent this property
- Access to the loft will not be permitted
- No bikes to be stored inside the premises
Property Essentials:
o Structure Materials – Granite or Whinestone
o Electricity supply – Mains
o Water supply – Mains
o Sewerage – Mains
o Heating type – Gas central heating
o Broadband– Standard & Ultrafast (Source: Ofcom)
o Mobile signal – Good coverage with all providers (Source: Ofcom)
o Building Safety – No
o Restrictions – No
o Rights and Easements – No
o Flood risk – High chance from surface water, very low chance from rivers and sea (Source: GOV.UK)
o Planning Permissions – No
o Accessible – No
o Coalfield / Mining area –No
Room measurements stated in this listing are for guidance and may not be accurate.
In accordance with the Tenant Fees Act 2019, we may charge the following fees should the circumstances arise:
• Our re-let fees upon early termination of a tenancy (50% of the rent, deposit protection & inventory cost)
• Tenancy variation cost - £50
• Interest 3% above the Bank of England base rate on any rent 14 days late, or more
• Bills for the tenancy (council tax, utilities, TV licence, communication services)
We may withhold your holding deposit should the tenancy not proceed for the following reasons:
• You withdraw from the tenancy
• Failure of a Right-to-Rent check
• You provide false or mis-leading information
• You fail to sign your tenancy agreement within 15 calendar days
- COUNCIL TAXA payment made to your local authority in order to pay for local services like schools, libraries, and refuse collection. The amount you pay depends on the value of the property.Read more about council Tax in our glossary page.
- Band: C
- PARKINGDetails of how and where vehicles can be parked, and any associated costs.Read more about parking in our glossary page.
- Ask agent
- GARDENA property has access to an outdoor space, which could be private or shared.
- Private garden
- ACCESSIBILITYHow a property has been adapted to meet the needs of vulnerable or disabled individuals.Read more about accessibility in our glossary page.
- Ask agent
Energy performance certificate - ask agent
North Road, St. Andrews
Add an important place to see how long it'd take to get there from our property listings.
__mins driving to your place
Notes
Staying secure when looking for property
Ensure you're up to date with our latest advice on how to avoid fraud or scams when looking for property online.
Visit our security centre to find out moreDisclaimer - Property reference RM_a0JP200000KTaSvMAL_08420. The information displayed about this property comprises a property advertisement. Rightmove.co.uk makes no warranty as to the accuracy or completeness of the advertisement or any linked or associated information, and Rightmove has no control over the content. This property advertisement does not constitute property particulars. The information is provided and maintained by The Letting Game, Henleaze. Please contact the selling agent or developer directly to obtain any information which may be available under the terms of The Energy Performance of Buildings (Certificates and Inspections) (England and Wales) Regulations 2007 or the Home Report if in relation to a residential property in Scotland.
*This is the average speed from the provider with the fastest broadband package available at this postcode. The average speed displayed is based on the download speeds of at least 50% of customers at peak time (8pm to 10pm). Fibre/cable services at the postcode are subject to availability and may differ between properties within a postcode. Speeds can be affected by a range of technical and environmental factors. The speed at the property may be lower than that listed above. You can check the estimated speed and confirm availability to a property prior to purchasing on the broadband provider's website. Providers may increase charges. The information is provided and maintained by Decision Technologies Limited. **This is indicative only and based on a 2-person household with multiple devices and simultaneous usage. Broadband performance is affected by multiple factors including number of occupants and devices, simultaneous usage, router range etc. For more information speak to your broadband provider.
Map data ©OpenStreetMap contributors.





