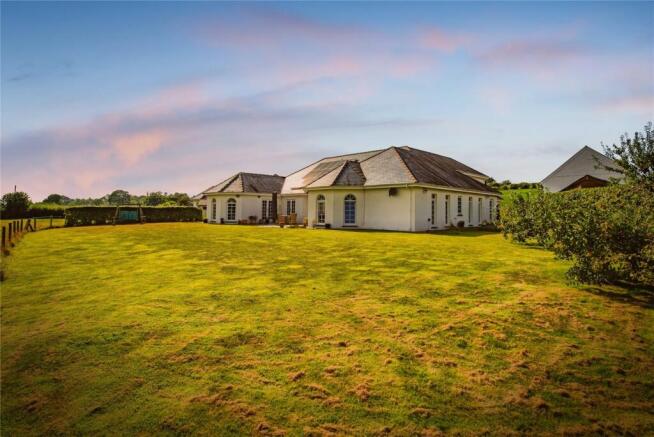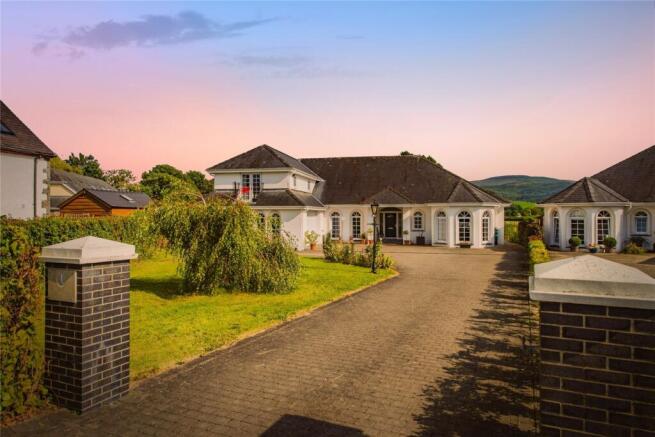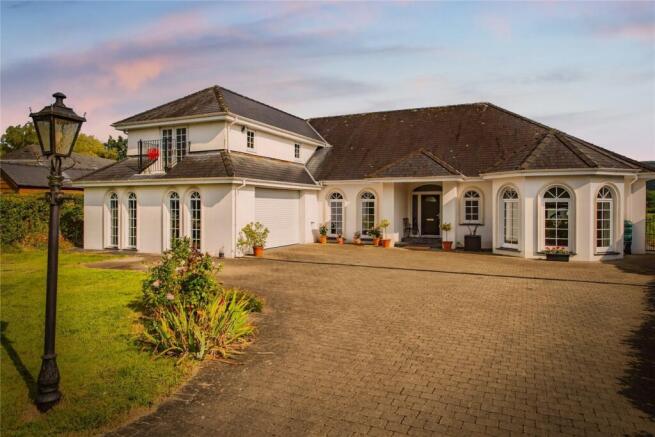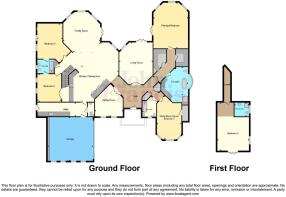Manordeilo, Llandeilo, Carmarthenshire, SA19

- PROPERTY TYPE
Detached
- BEDROOMS
5
- BATHROOMS
4
- SIZE
Ask agent
- TENUREDescribes how you own a property. There are different types of tenure - freehold, leasehold, and commonhold.Read more about tenure in our glossary page.
Freehold
Key features
- Small Onward Chain
- Stunning Architecture
- Far Reaching Countryside Views
- Ample Off Road
- Parking and Double Garage
- Open Plan Living Space
- Flexible & Versatile Accomodation
- Heat Pump, Photovoltaic Panels, Mechanical Ventilation with Heat Recovery System
- Underfloor Heating Throughout
- Juliet Balcony
Description
An exceptional opportunity to acquire a beautifully designed, high-end detached bungalow set in the charming village of Manordeilo, approximately 4 miles from Llandeilo and 9 miles from Llandovery—both historic market towns offering a wealth of amenities.
This spacious home, boasts over 3,000 sq ft of elegant living space. It features five generously proportioned double bedrooms, predominantly on the ground floor, with most bedrooms benefitting from modern en-suite bathrooms. The first-floor bedroom offers additional flexibility and privacy.
The property seamlessly combines contemporary design with practical features, including photovoltaic panels and an air source heat pump, ensuring energy efficiency and low running costs. Outside, enjoy beautifully landscaped front and rear gardens with open aspect views over the stunning Towy Valley and the Brecon Beacons. The integral garage provides ample parking and turning space, complemented by extensive off-road parking and turning area.
The heart of the home is an open-plan layout that includes a modern kitchen opening into a family room, perfect for relaxing while taking in the breathtaking countryside. The outdoor space features a glorious patio area, a large lawn, and raised beds—ideal for outdoor entertaining and gardening.
This unique home offers a perfect blend of luxury, practicality, and scenic beauty, making it a wonderful retreat or family residence in a sought-after location
Entrance foyer
Via double glazed door to the front elevation with two side panels, marble effect tiled flooring, coving to ceiling, centre ceiling light, underfloor heating, two storage cupboards, opening into
Open Plan Kitchen, Dining & Living area
Kitchen
7.8m (max) x 5.2m (max) - Comprising of a bespoke solid walnut handmade kitchen, space for American fridge freezer, space for integrated dishwasher, integrated eyelevel double oven, steam oven, integrated eyelevel wine cooler, floor to ceiling pantry, a five ring gas hob with extractor over, integrated eyelevel microwave oven and grill, breakfast bar area, stainless steel sink with mixer tap, engraved drainer into worktop, tiled flooring, spotlights to ceiling, underfloor heating, opening into
Dining Area
Double glazed window to the rear, tiled flooring, underfloor heating, coving to ceiling, ceiling light, opening into
Family Room
5.9m (max) x 5m (max) - Three double glazed windows to the rear, double glaze French doors to the side, coving to ceiling, a ceiling light, walnut flooring, underfloor heating, and stairs to 1st floor.
Utility Room
8.2m x 1.9m
Wall and base units with worktop over, stainless steel sink with mixer tap, door to side, tiled floor, door into integral garage
Sitting/Dining Room
4.9m (max) x 3.8m (max) - Two double glazed windows to the front, centre ceiling light, coving to ceiling, oak flooring, underfloor heating, double oak doors.
Living Room
5.9m (max) x 4.6m (max) - Double glazed window to the rear, double glazed French doors to the rear, carpeted flooring, centre ceiling light, coving to ceiling, underfloor heating, oak double doors.
Study/Music Room/ Bedroom Five
5.9m (max) x 3.2m (max) - Three double glazed windows to the front, carpeted flooring, centre ceiling light, coving to ceiling, underfloor heating, built-in storage unit.
Bathroom
Three-piece suite comprising of WC, floating wash hand basin with mixer tap and storage unit, P shaped bath with shower over and glass screen, tiled flooring, double glazed window to the front, part tiled walls, wall mounted chrome towel radiator, spotlights to ceiling, underfloor heating.
Principal Wing
Enter via oak door, carpeted flooring, coving to ceiling, spotlights to ceiling, two walk-in wardrobes, door into
Principal Ensuite
4.8m (max) x 3.05m (max) - Comprising of a freestanding double ended bath with mixer tap and shower attachment, WC, walk-in shower with glass screen, two wash hand-basins' on work surface with storage under, tiled flooring, spotlights to ceiling and centre ceiling light, coving to ceiling, double glaze window to the side, underfloor heating and towel radiator.
Principal Bedroom
6.5m (max) x 4.4m (max) - Three double glazed windows to the rear, double glazed French doors to the side, carpeted flooring, two centre ceiling lights, coving to ceiling, underfloor heating.
Bedroom Three
5m x 3.3m
Two double glazed windows to the side, carpet flooring, centre ceiling light, coving to ceiling, underfloor heating, oak door leading into
Jack and Jill Bathroom
A three-piece suite comprising of a WC, a wash hand bowl with mixer tap on a storage unit, panel bath with a shower over and glass screen, tiled flooring, spotlights to ceiling, coving to ceiling, part tiled walls, double glazed window to the side, underfloor heating, oak door into
Bedroom Four
4m x 3.5m
Two double glazed windows to the side, carpeted flooring, centre ceiling light, coving to ceiling, underfloor heating, built in wardrobe.
First floor landing
Carpeted flooring, centre ceiling light, oak door into
Dressing Area
Floor to ceiling storage, carpeted flooring, spotlights to ceiling, coving to ceiling, radiator, opening into
Bedroom Two
7.5m x 4.5m
Double glazed window to the side, double glazed French doors opening onto a Juliet balcony, carpeted flooring, two radiators, spotlights to ceiling, coving to ceiling, oak door leading into
Ensuite
2.7m x 2.7m
A three piece suite comprising of WC, wash hand basin on a storage unit with mixer tap, a "P" shaped bath with shower over and glass screen, tiled floor, part tiled walls, spotlights to ceiling, double glazed window to the side, chrome towel radiator.
Double garage
6.48m x 6.4m
Electric garage doors, double glazed windows to front, electricity connected and purpose built benching.
Externally
The property features a sweeping driveway leading to a double garage. The spacious front lawn is beautifully landscaped with vibrant flowers. Convenient secure side pedestrian access on both sides of the property leads seamlessly to the rear garden, which is laid to lush lawn and fruit trees and offers breathtaking countryside views. Perfect for outdoor living and entertaining, the rear patio area provides an ideal space to relax and enjoy the serene surroundings. A truly picturesque setting with thoughtful design and ample outdoor space.
- COUNCIL TAXA payment made to your local authority in order to pay for local services like schools, libraries, and refuse collection. The amount you pay depends on the value of the property.Read more about council Tax in our glossary page.
- Band: G
- PARKINGDetails of how and where vehicles can be parked, and any associated costs.Read more about parking in our glossary page.
- Yes
- GARDENA property has access to an outdoor space, which could be private or shared.
- Yes
- ACCESSIBILITYHow a property has been adapted to meet the needs of vulnerable or disabled individuals.Read more about accessibility in our glossary page.
- Ask agent
Manordeilo, Llandeilo, Carmarthenshire, SA19
Add an important place to see how long it'd take to get there from our property listings.
__mins driving to your place
Get an instant, personalised result:
- Show sellers you’re serious
- Secure viewings faster with agents
- No impact on your credit score
Your mortgage
Notes
Staying secure when looking for property
Ensure you're up to date with our latest advice on how to avoid fraud or scams when looking for property online.
Visit our security centre to find out moreDisclaimer - Property reference LAM250175. The information displayed about this property comprises a property advertisement. Rightmove.co.uk makes no warranty as to the accuracy or completeness of the advertisement or any linked or associated information, and Rightmove has no control over the content. This property advertisement does not constitute property particulars. The information is provided and maintained by John Francis, Ammanford. Please contact the selling agent or developer directly to obtain any information which may be available under the terms of The Energy Performance of Buildings (Certificates and Inspections) (England and Wales) Regulations 2007 or the Home Report if in relation to a residential property in Scotland.
*This is the average speed from the provider with the fastest broadband package available at this postcode. The average speed displayed is based on the download speeds of at least 50% of customers at peak time (8pm to 10pm). Fibre/cable services at the postcode are subject to availability and may differ between properties within a postcode. Speeds can be affected by a range of technical and environmental factors. The speed at the property may be lower than that listed above. You can check the estimated speed and confirm availability to a property prior to purchasing on the broadband provider's website. Providers may increase charges. The information is provided and maintained by Decision Technologies Limited. **This is indicative only and based on a 2-person household with multiple devices and simultaneous usage. Broadband performance is affected by multiple factors including number of occupants and devices, simultaneous usage, router range etc. For more information speak to your broadband provider.
Map data ©OpenStreetMap contributors.







