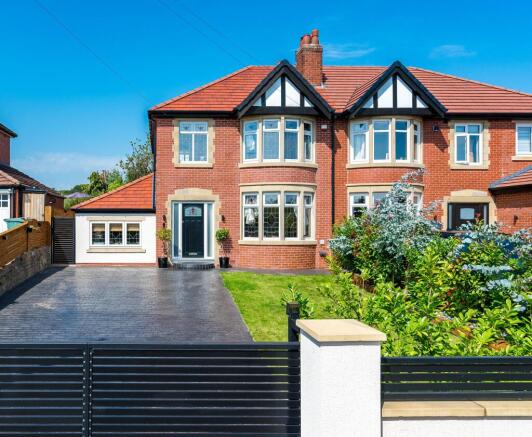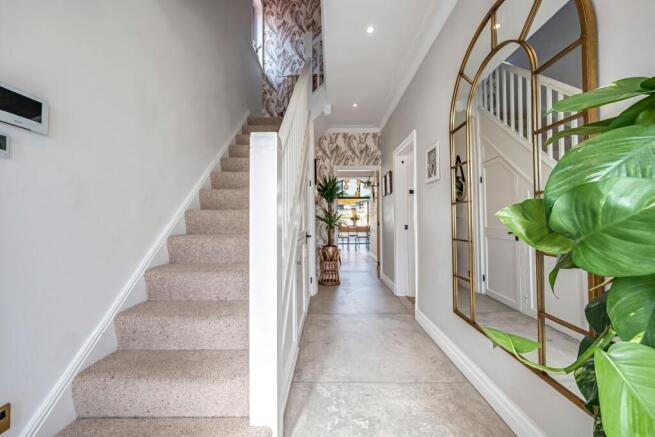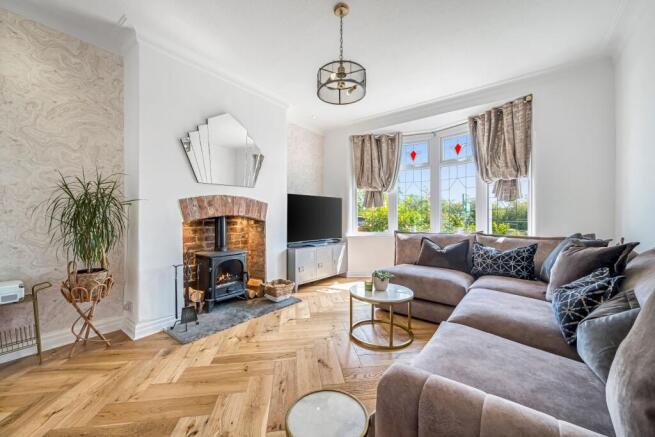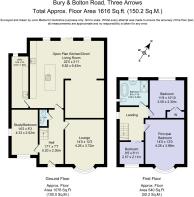Englemere, Three Arrows, Bury

- PROPERTY TYPE
Semi-Detached
- BEDROOMS
3
- BATHROOMS
1
- SIZE
1,616 sq ft
150 sq m
- TENUREDescribes how you own a property. There are different types of tenure - freehold, leasehold, and commonhold.Read more about tenure in our glossary page.
Freehold
Key features
- Extended Kitchen with Vaulted Ceiling, Fitted Speaker System & Bifold Doors Connecting Indoor and Outdoor Living
- Samsung Integrated Appliances, Quooker Tap, Down Draught Induction Hob
- App-Controlled Underfloor Heating Comfort Beneath Oak Herringbone And Italian Porcelain Flooring
- Three Versatile Reception Spaces
- Smart TV Points & Wood Burning Stove
- Stylish Period-Inspired Bathroom with Rolltop Bath & Rainfall Shower
- Private Electric Gates with Parking for Four Vehicles and Charming Kerb Appeal
- Beautifully Tiered Garden, Japanese-Style Planting, Decking, and Sunset Patio with Countryside Views
- Peaceful yet Well-Connected Location
Description
Step through the front door and you're greeted with warmth, both in design and underfoot. The ground floor is fitted with underfloor heating beneath a striking combination of oak herringbone flooring and oversized Italian porcelain tiles. Thermostatically controlled via a smart app, the home feels as effortless to live in as it does to admire.
Directly ahead, a staircase rises to the first floor, but before heading upstairs, follow the hallway through to discover the handy downstairs WC. Set beneath the stairs, it's a stylish and convenient addition, featuring white metro tiles, a contemporary WC and a sleek sink, ideal for guests and busy family mornings alike.
Directly opposite, the first reception room offers a comforting retreat. Bathed in natural light from a large bay window, the lounge is both spacious and serene. Oak flooring underfoot lends a rustic elegance, while a charming log burner set into a feature fireplace promises cosy evenings spent fireside. Ornate coving to the ceiling adds a layer of character, and there's generous space for a full family suite, making this the perfect setting for everything from Sunday movies to quiet reading hours.
Flowing through to the heart of the home, an expansive open-plan kitchen, dining, and family area stretches out with impressive scale. The kitchen, designed and installed in 2023, blends style and substance. Clean-lined, handleless white cabinetry contrasts with oak-look wall units and warm brass accents. Calcutta gold premium quartz worktops sweep across every surface, cascading into a waterfall-edge island that serves as prep station, breakfast bar, and party centrepiece all in one. Tucked just behind is a pantry area, perfect for extra storage or an inspired weekend baking project.
The kitchen flows seamlessly into a light-filled dining zone. Vaulted ceilings rise above with two Velux windows drawing in daylight from above, while elegant apex bifold doors open out onto the garden beyond. This entire space feels connected to the outdoors, yet cosy and defined thanks to its thoughtful layout.
Just off the dining space, another sitting area offers a tucked-away media wall, currently styled as a playroom but ready to evolve with the needs of any growing household.
Through a nearby doorway lies a generous utility room. Here, the underfloor heating continues, along with a host of integrated cupboards, a secondary freezer, and space for a washing machine and dryer. A partially glazed window allows natural light to brighten the space, and this room acts as a functional extension of the kitchen, keeping life's essentials tucked discreetly out of sight.
At the base of the staircase, turn right into a room currently styled as a craft space, an inspiring and tranquil retreat. With vaulted ceilings and oak flooring, the atmosphere is calm and filled with light. Whether imagined as a fourth bedroom, a quiet home office, or a tech-free reading nook, it's a space rich in potential.
Take the stairs, where a wool cream carpet softens each step, a landing window pours sunshine into the stairwell, and direct loft access above provides even more storage potential.
The bathroom is the first door to the left: a statement in period-inspired design. Victorian-style rainfall shower, rolltop bath, low-level WC, and traditional hand basin are set against crisp white metro tiles with black grout and a monochrome towel radiator. Every element is designed with a nod to timeless elegance.
From here, a left turn reveals a spacious double bedroom, currently used as a child's space. An exposed brick wall adds character and a sense of history, while the window frames peaceful countryside views. Fitted double wardrobes and clean white walls make this room as practical as it is beautiful.
Continue to the principal bedroom, oak flooring, a grand bay window, and floor-to-ceiling wardrobes set within the chimney alcove define this serene retreat. Spotlights above add a modern touch, making it easy to switch the ambience from energising daylight to cosy evening calm.
The final bedroom overlooks the front garden, a bright and cheerful space, currently styled with playful children's wallpaper. It's light, versatile, and ready for imagination.
Return to the kitchen and step through the bifold doors to discover a beautifully tiered garden filled with life, light, and possibility. The lower patio area is finished in composite decking, perfect for a shaded alfresco breakfast or afternoon tea.
A few tiled steps lead up to a lawn, framed with considered planting creating year-round interest: a cherry blossom tree, wisteria-wrapped apple tree, bamboo, eucalyptus, and acers all combine to create a peaceful Japanese garden feel.
From here, another set of steps takes you to the sun-drenched patio, ideal for entertaining, evening drinks, or perhaps a future hot tub under the stars. With countryside views beyond, there's a real sense of space and openness. A shed could provide practical storage, and the upper section of the garden could easily transform into a peaceful greenhouse haven or stylish outdoor bar.
Out & About
Nestled between open countryside and the characterful charm of surrounding villages, Bury & Bolton Road offers an enviable lifestyle where nature, convenience, and community go hand in hand.
Step outside and explore the cloughs, woodlands, and winding trails of nearby Starling Wood-ideal for morning jogs, peaceful dog walks, or weekend adventures with the family. Fancy a change of scenery? Ainsworth Woods and Lowercroft Lodges offer even more green escapes just a short drive away.
When it's time to refuel, you're spoilt for choice. Grab a table at Casalingo in Ainsworth for an authentic Italian evening, or head to Rapallo in Walshaw for contemporary cuisine in relaxed surroundings. For something more traditional, The Ainsworth Arms, The Rose and Crown, The Black Bull or Toby Carvery Ainsworth are all nearby-perfect for Sunday roasts or a cosy drink after a long walk.
On your doorstep, family fun is never far away. Take a scenic walk along the canal, hop on board the East Lancashire Railway, or head to the sailing club for some waterside activity. With a host of parks and play areas also nearby, there's something for every age and interest.
Essential amenities are within easy reach too, including a local chemist, dentist, hairdresser, GP surgery and everyday shops. For shopping trips, both Bury and Bolton town centres are just a short drive away, offering retail, dining, and leisure in abundance.
Families are well served by a selection of excellent schools. Choose from Lowercroft Primary School, Christ Church Ainsworth C of E Primary, and Greenhill Primary, or opt for Bury Grammar School for an independent education. Nurseries and child-friendly facilities are also close by.
Commuting is simple thanks to strong road links connecting you quickly to Bury, Bolton and Manchester. Access the M66 or M61 with ease, or take advantage of nearby rail and bus routes for a smooth journey into the city.
This is more than a location-it's a lifestyle. Surrounded by open views and local treasures, this modernised, extended semi-detached home on Bury & Bolton Road places you at the crossroads of countryside calm and city convenience, offering the perfect setting to grow, unwind, and truly feel at home.
Council Tax Band: D (Bury Council )
Tenure: Freehold
Brochures
Brochure- COUNCIL TAXA payment made to your local authority in order to pay for local services like schools, libraries, and refuse collection. The amount you pay depends on the value of the property.Read more about council Tax in our glossary page.
- Band: D
- PARKINGDetails of how and where vehicles can be parked, and any associated costs.Read more about parking in our glossary page.
- Driveway
- GARDENA property has access to an outdoor space, which could be private or shared.
- Enclosed garden,Rear garden
- ACCESSIBILITYHow a property has been adapted to meet the needs of vulnerable or disabled individuals.Read more about accessibility in our glossary page.
- Ask agent
Englemere, Three Arrows, Bury
Add an important place to see how long it'd take to get there from our property listings.
__mins driving to your place
Get an instant, personalised result:
- Show sellers you’re serious
- Secure viewings faster with agents
- No impact on your credit score
Your mortgage
Notes
Staying secure when looking for property
Ensure you're up to date with our latest advice on how to avoid fraud or scams when looking for property online.
Visit our security centre to find out moreDisclaimer - Property reference RS0809. The information displayed about this property comprises a property advertisement. Rightmove.co.uk makes no warranty as to the accuracy or completeness of the advertisement or any linked or associated information, and Rightmove has no control over the content. This property advertisement does not constitute property particulars. The information is provided and maintained by Wainwrights Estate Agents, Bury. Please contact the selling agent or developer directly to obtain any information which may be available under the terms of The Energy Performance of Buildings (Certificates and Inspections) (England and Wales) Regulations 2007 or the Home Report if in relation to a residential property in Scotland.
*This is the average speed from the provider with the fastest broadband package available at this postcode. The average speed displayed is based on the download speeds of at least 50% of customers at peak time (8pm to 10pm). Fibre/cable services at the postcode are subject to availability and may differ between properties within a postcode. Speeds can be affected by a range of technical and environmental factors. The speed at the property may be lower than that listed above. You can check the estimated speed and confirm availability to a property prior to purchasing on the broadband provider's website. Providers may increase charges. The information is provided and maintained by Decision Technologies Limited. **This is indicative only and based on a 2-person household with multiple devices and simultaneous usage. Broadband performance is affected by multiple factors including number of occupants and devices, simultaneous usage, router range etc. For more information speak to your broadband provider.
Map data ©OpenStreetMap contributors.




