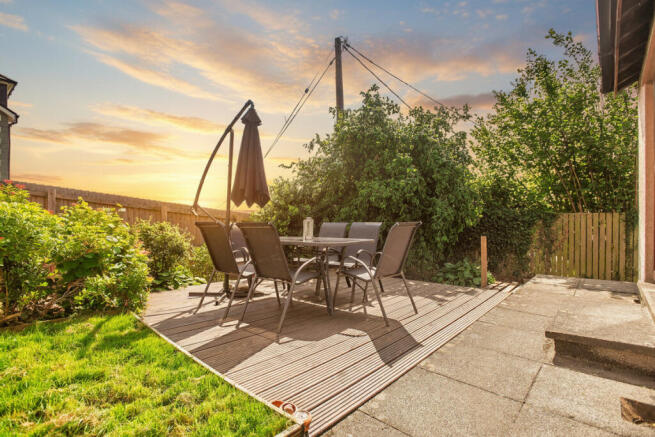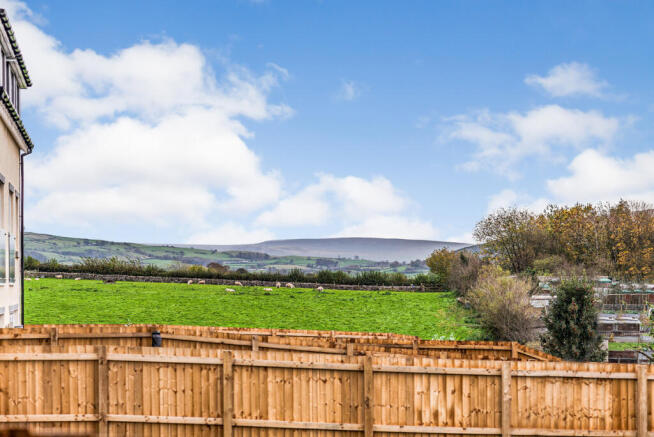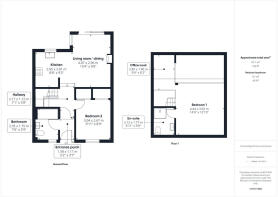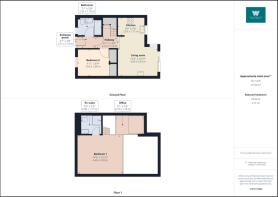St Anthony's Close, Milnthorpe, LA7

- PROPERTY TYPE
End of Terrace
- BEDROOMS
2
- BATHROOMS
2
- SIZE
Ask agent
- TENUREDescribes how you own a property. There are different types of tenure - freehold, leasehold, and commonhold.Read more about tenure in our glossary page.
Freehold
Key features
- Two double bedrooms (one with en-suite)
- Lovely views towards Farleton Knott and to countryside beyond
- Light and airy, versatile accommodation throughout
- A generous corner plot designed to be low maintenance
- A detached garage
- Close to amenities and transport links
Description
A versatile two double bedroom, two bathroom home, tucked away in a popular residential area, boasting wrap-around gardens and lovely views towards Farleton Knott and the surrounding countryside. On the ground floor, the property features an entrance porch and hallway, a double bedroom with a wall of built-in storage, and a modern bathroom. The open-plan living area combines spacious living with a vaulted ceiling, with space for dining and a modern kitchen, thoughtfully designed to feel open yet zoned and flooded with natural light and enjoying far-reaching views. The first floor houses a large mezzanine bedroom, a bright and modern en-suite shower room, and a versatile space above the kitchen that could be used as a study, reading nook, or creative area. The wrap-around gardens offer a private and secure outdoor space, perfect for adding your own personal touch, socialising, and for al fresco dining in the warmer months while taking in the open views. There is a detached garage included that is located close by. St Anthony's Close is a sought-after residential location, just a five-minute walk from the centre of Milnthorpe, combining convenience with a peaceful setting.Milnthorpe is a bustling village offering a great selection of local amenities as well as a nursery, primary school and secondary school which are all within five minutes walking distance of the property. The M6 motorway can be reached within 10 minutes and there is a regular bus service that runs 7 days a week from Lancaster up to Keswick in the Lake District. Milnthorpe benefits from having 2 doctors surgeries, 2 dental practices, a Pharmacy, an opticians, a petrol station, a vets and much, much more and plays host to an array of social activities for all ages ranging from baby and toddler groups and youth groups to coffee mornings and sports clubs. There is a supermarket, 2 pubs, several independent shops and a variety of eateries.
GROUND FLOOR
Entrance porch
3'7" x 5'2" (1.11m x 1.58m)
A bright and welcoming entrance porch with an exposed wooden flooring, offering a practical space to remove boots and shoes, with handy room to hang coats and bags.
Hallway
3'8" x 7'1" (1.12m x 2.17m)
An open hallway offering access to the bathroom, bedroom two, and the open-plan living room and kitchen. There is an under-stairs cupboard, ideal for keeping the space organised and clutter-free.
Living room/ dining
9'8" x 13'4" (2.96m x 4.07m)
A bright and spacious room offering wonderful far-reaching views through the sliding doors towards Farleton Knott and the surrounding countryside, while also providing effortless access to the garden. A feature wood-burning stove adds a cosy focal point to the generous space, which easily accommodates a dining table for four. The impressive vaulted ceiling, with exposed wooden beams and a Velux window, enhances the sense of light and height, creating a welcoming and characterful atmosphere.
Kitchen
8'8" x 9'2" (2.65m x 2.81m)
Open to the living room yet thoughtfully zoned, this bright kitchen features modern cream gloss base and wall units complemented by sleek grey work surfaces. Integrated appliances include an oven, an induction hob with cooker hood above and there is space for a tall fridge freezer. A window frames lovely views across to Farleton Knott and beyond, bringing a touch of the outdoors in.
Bedroom 2
8'9" x 9'11" (2.67m x 3.04m)
A ground floor double bedroom with front-facing views, feature wooden ceiling beams and two deep built-in wardrobes offering excellent storage. Currently used as a home office, the room retains a charming cottage feel and offers versatile use.
Bathroom
5'8" x 7'8" (1.75m x 2.35m)
A modern and stylish bathroom suite comprising a bath with overhead mains shower, concealed cistern WC and a hand basin set within a vanity unit with white tiled walls. There is a heated towel rail and a large wall mirror adding both practicality and a sense of space.
FIRST FLOOR
Bedroom 1
9'10" x 14'6" (3.00m x 4.44m)
A generous and unique double bedroom on the mezzanine level, complete with balustrades overlooking the living area below. This versatile space can remain open to enhance the airy feel or be enclosed for added privacy. Two Velux windows, to both the front and rear, frame charming views and fill the room with natural light.
En-suite
5'9" x 6'11" (1.77m x 2.12m)
A modern and bright en-suite featuring a quadrant shower cubicle with a mains-fed shower, W.C, and a wall-mounted hand basin. A Velux window fills the room with natural light, complemented by white tiled splashbacks and stone-effect floor tiles and a feature wooden beam for character. A heated towel rail adds comfort, while a built-in storage cupboard provides the perfect place to keep toiletries neatly tucked away.
Office nook
6'2" x 9'4" (1.90m x 2.85m)
Tucked just off bedroom 1, this cleverly designed space above the kitchen overlooks the living room and offers a versatile area that could be used as a home office, a cosy reading nook, or simply for additional storage.
Externally
Steps lead down into the low-maintenance front garden, enclosed by fencing and featuring a main patio area with gravelled sections. An integral outhouse provides practical storage for garden equipment and includes plumbing for a washing machine, space for a tumble dryer, and houses the boiler. A tall canopy shelters the front door, creating a welcoming entrance before stepping foot inside. Additional steps descend to the side garden, which includes a decked area at one end and plenty of space to create deep flower beds and planted zones. A path, bordered by a barked planting area, leads around to the rear garden, currently laid as a patio. Here, a mature corkscrew hazel tree adds character, with a further decked area designed to capture the views. This garden offers an ideal space for al fresco dining and socialising with family and friends, making the most of outdoor living. There is a garage included that is located very close by.
Useful Information
House built - circa 1990.
Tenure - Freehold.
Council tax band - C (Westmorland and Furness Council).
Heating - Gas central heating (boiler installed 2023).
Drainage - Mains.
What3Words location - ///clan.matchbox.rely.
Anti-Money Laundering Regulations
In compliance with Government legislation, all purchasers are required to undergo identification checks under the Anti-Money Laundering (AML) Regulations once an offer on a property has been accepted. These checks are mandatory, and the purchase process cannot proceed until they are successfully completed. Failure to complete these checks will prevent the purchase from progressing.
A specialist third-party company / compliance partner will carry out these checks.
Cost:
- £42.00 (inc. VAT) for one purchaser, or £36.00 (inc. VAT) per person if more than one person is involved in the purchase and provided that all individuals pay in one transaction.
- The charge for purchases under a company name is £120.00 (inc. VAT).
The fee is non-refundable and must be paid before a Memorandum of Sale is issued. The cost includes obtaining relevant data, manual verifications, and monitoring as required.
Brochures
Brochure 1- COUNCIL TAXA payment made to your local authority in order to pay for local services like schools, libraries, and refuse collection. The amount you pay depends on the value of the property.Read more about council Tax in our glossary page.
- Band: C
- PARKINGDetails of how and where vehicles can be parked, and any associated costs.Read more about parking in our glossary page.
- Yes
- GARDENA property has access to an outdoor space, which could be private or shared.
- Yes
- ACCESSIBILITYHow a property has been adapted to meet the needs of vulnerable or disabled individuals.Read more about accessibility in our glossary page.
- Ask agent
St Anthony's Close, Milnthorpe, LA7
Add an important place to see how long it'd take to get there from our property listings.
__mins driving to your place
Get an instant, personalised result:
- Show sellers you’re serious
- Secure viewings faster with agents
- No impact on your credit score
Your mortgage
Notes
Staying secure when looking for property
Ensure you're up to date with our latest advice on how to avoid fraud or scams when looking for property online.
Visit our security centre to find out moreDisclaimer - Property reference RX610854. The information displayed about this property comprises a property advertisement. Rightmove.co.uk makes no warranty as to the accuracy or completeness of the advertisement or any linked or associated information, and Rightmove has no control over the content. This property advertisement does not constitute property particulars. The information is provided and maintained by Waterhouse Estate Agents, Milnthorpe. Please contact the selling agent or developer directly to obtain any information which may be available under the terms of The Energy Performance of Buildings (Certificates and Inspections) (England and Wales) Regulations 2007 or the Home Report if in relation to a residential property in Scotland.
*This is the average speed from the provider with the fastest broadband package available at this postcode. The average speed displayed is based on the download speeds of at least 50% of customers at peak time (8pm to 10pm). Fibre/cable services at the postcode are subject to availability and may differ between properties within a postcode. Speeds can be affected by a range of technical and environmental factors. The speed at the property may be lower than that listed above. You can check the estimated speed and confirm availability to a property prior to purchasing on the broadband provider's website. Providers may increase charges. The information is provided and maintained by Decision Technologies Limited. **This is indicative only and based on a 2-person household with multiple devices and simultaneous usage. Broadband performance is affected by multiple factors including number of occupants and devices, simultaneous usage, router range etc. For more information speak to your broadband provider.
Map data ©OpenStreetMap contributors.





