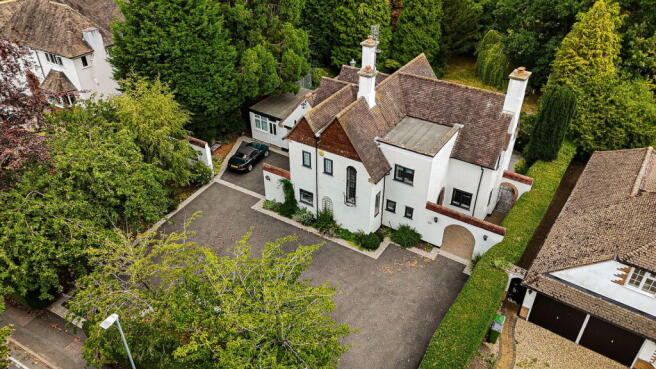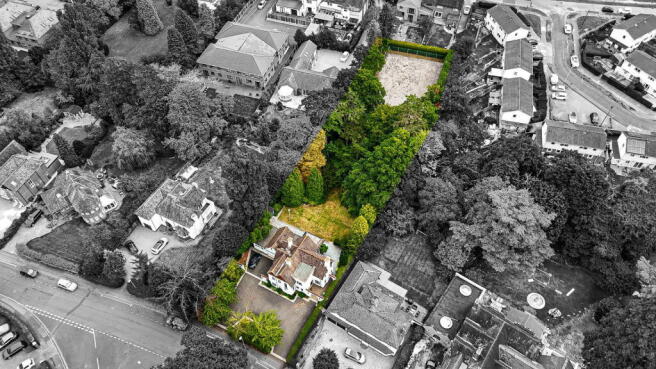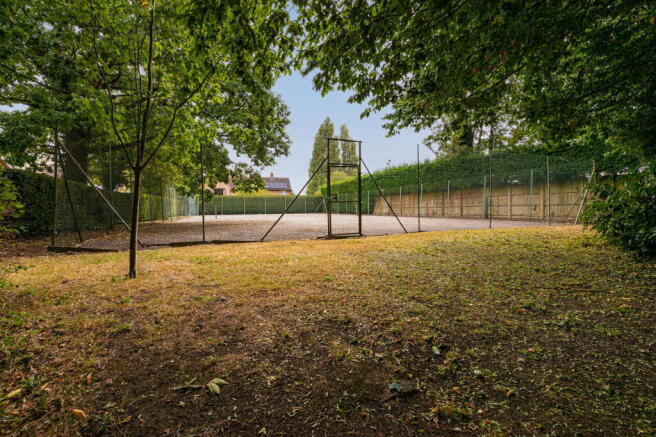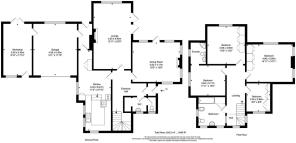Glenfield Frith Drive, Glenfield, Leicester, LE3 8PQ

- PROPERTY TYPE
Detached
- BEDROOMS
4
- BATHROOMS
2
- SIZE
Ask agent
- TENUREDescribes how you own a property. There are different types of tenure - freehold, leasehold, and commonhold.Read more about tenure in our glossary page.
Freehold
Key features
- Striking 1930’s detached home full of character
- Generous plot of approx. of an acre with mature gardens and tennis court
- In-and-out driveway with vast off-road parking
- Enclosed tennis court to rear with scope to restore or repurpose
- Large garage plus separate workshop- Great annexe potential
- Generous lounge to rear full or character and elegance
- Seperate dining room with stunning arched door/windows
- Recently modernised bespoke kitchen with integrated Neff appliances
- Four generous bedrooms
- No Onward Chain
Description
A Striking 1930’s Detached Home with Tennis Court & Generous Grounds
This impressive four-bedroom detached home is bursting with character and curb appeal, set on an enviable plot of approximately two-thirds of an acre. With its elegant 1930’s design, arched feature windows, and beautiful frontage with an in-and-out driveway, this property truly makes a statement.
The exterior offers vast off-road parking, a large garage, and a separate workshop with its own front door—ideal as a home office, studio, or annexe conversion. An enclosed tennis court is another rare feature, offering exciting potential to restore or repurpose. The mature gardens are a delight, featuring established planting, a summer house with power, a pond, patio areas, and useful sheds/storage.
Inside, the home continues to impress with a welcoming entrance porch and hall, a ground-floor cloakroom, a spacious lounge, and a separate dining room. Both reception rooms boast charming open fireplaces: the lounge features a cast iron fireplace framed by a marble-effect surround and mantel, enhanced by two elegant arched doors that open directly onto the patio. The dining room is equally striking, with three arched windows and a rear door—a statement feature that floods the space with natural light. Here too, a cast iron open fireplace with surround adds warmth and character.
The kitchen has been recently modernised and finished to a high standard. It is fitted with an extensive range of Neff integrated appliances, including a hob with glass splashback and chrome chimney hood, a double oven, microwave oven, dishwasher, and fridge-freezer. The shaker-style bespoke units are complemented by chrome cup and knob handles, under-cupboard lighting, plinth heaters, and a modern vertical radiator. A one-and-a-half bowl ceramic sink with chrome mixer tap sits alongside practical larder storage units, creating a stylish and well-planned space at the heart of the home.
From the rear lobby, there is convenient access to both the garage and workshop, together with a characterful arched door leading outside.
Upstairs, the landing is enhanced by a stunning arched feature window, filling the space with natural light. The master bedroom benefits from a comprehensive range of built-in wardrobes, drawers, and a dressing table. Two of the additional bedrooms also feature built-in wardrobes and storage, ensuring excellent practicality throughout. In total, there are four generously sized bedrooms, including one with an en suite fitted with a shower cubicle, chrome towel radiator, and a low-level WC with sink/vanity unit providing useful storage. The family bathroom offers a four-piece suite comprising a low-level WC, bidet, wash hand basin, and bath with shower over.
This 1930’s home is as versatile as it is charming, offering excellent scope for further extension and improvements. Properties of this calibre—especially with generous grounds and a rare tennis court—are seldom available. There is no onward chain, and early viewing is highly recommended to fully appreciate the setting, scale, and potential of this exceptional home.
Local Authority - Blaby District Council
Tax Band - G
Epc Rating: D
Please note: tennis court lights are no longer in use - connection has been severed and an original lampost in rear garden is no longer in working use but could be restored.
Agent's Note
These particulars, whilst believed to be accurate, are set out as a general outline only for guidance and do not constitute any part of an offer or contract. Details are given without any responsibility, and any intending purchasers, lessees, or third parties should not rely on them as statements of fact but must satisfy themselves by inspection or otherwise as to their accuracy. All photographs, measurements (width x length), floor plans, and distances referred to are given as a guide only and should not be relied upon for the purchase of carpets or any other fixtures or fittings. No services or appliances have been tested and will not be tested. Lease details, service charges, and ground rent are given as a guide only and should be checked and confirmed by your solicitor prior to the exchange of contracts. No staff member has the authority to make or give any representation or warranty in respect of the property. We retain the copyright.
Disclaimer: The details provided about this property have not been verified by the owner. Interested parties should conduct their own due diligence and confirm all information independently before making any decisions.
Please note that some of the images used in this property listing may have been digitally enhanced and may include virtual furniture, decor, and other visual effects for illustrative purposes only. These enhancements are intended to demonstrate the potential of the space and may not reflect the property's current condition or furnishings. Prospective buyers are advised to arrange a physical viewing to fully appreciate the property as it is currently presented.
- COUNCIL TAXA payment made to your local authority in order to pay for local services like schools, libraries, and refuse collection. The amount you pay depends on the value of the property.Read more about council Tax in our glossary page.
- Band: G
- PARKINGDetails of how and where vehicles can be parked, and any associated costs.Read more about parking in our glossary page.
- Garage,Driveway,Allocated
- GARDENA property has access to an outdoor space, which could be private or shared.
- Private garden
- ACCESSIBILITYHow a property has been adapted to meet the needs of vulnerable or disabled individuals.Read more about accessibility in our glossary page.
- Ask agent
Glenfield Frith Drive, Glenfield, Leicester, LE3 8PQ
Add an important place to see how long it'd take to get there from our property listings.
__mins driving to your place
Get an instant, personalised result:
- Show sellers you’re serious
- Secure viewings faster with agents
- No impact on your credit score
Your mortgage
Notes
Staying secure when looking for property
Ensure you're up to date with our latest advice on how to avoid fraud or scams when looking for property online.
Visit our security centre to find out moreDisclaimer - Property reference S1421641. The information displayed about this property comprises a property advertisement. Rightmove.co.uk makes no warranty as to the accuracy or completeness of the advertisement or any linked or associated information, and Rightmove has no control over the content. This property advertisement does not constitute property particulars. The information is provided and maintained by Riva Lily, Powered by eXp, Rothley. Please contact the selling agent or developer directly to obtain any information which may be available under the terms of The Energy Performance of Buildings (Certificates and Inspections) (England and Wales) Regulations 2007 or the Home Report if in relation to a residential property in Scotland.
*This is the average speed from the provider with the fastest broadband package available at this postcode. The average speed displayed is based on the download speeds of at least 50% of customers at peak time (8pm to 10pm). Fibre/cable services at the postcode are subject to availability and may differ between properties within a postcode. Speeds can be affected by a range of technical and environmental factors. The speed at the property may be lower than that listed above. You can check the estimated speed and confirm availability to a property prior to purchasing on the broadband provider's website. Providers may increase charges. The information is provided and maintained by Decision Technologies Limited. **This is indicative only and based on a 2-person household with multiple devices and simultaneous usage. Broadband performance is affected by multiple factors including number of occupants and devices, simultaneous usage, router range etc. For more information speak to your broadband provider.
Map data ©OpenStreetMap contributors.




