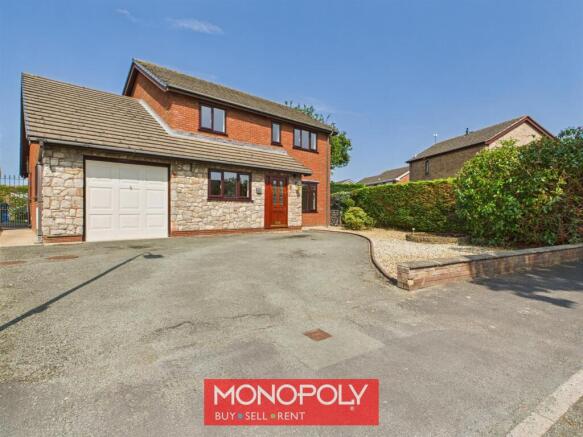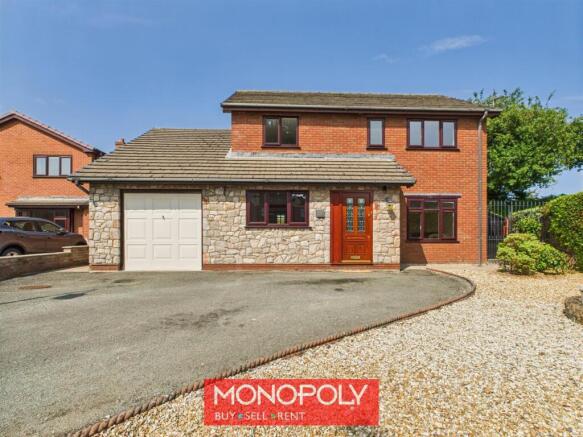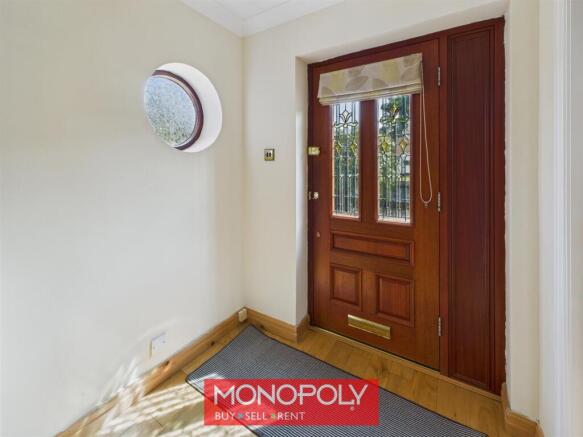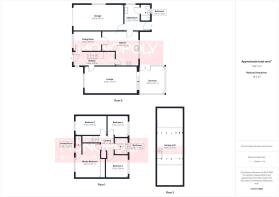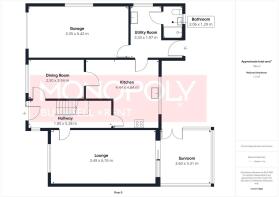
Crud Y Castell, Denbigh

- PROPERTY TYPE
Detached
- BEDROOMS
4
- BATHROOMS
2
- SIZE
Ask agent
- TENUREDescribes how you own a property. There are different types of tenure - freehold, leasehold, and commonhold.Read more about tenure in our glossary page.
Freehold
Key features
- Spacious Detached Property
- 4 Bedrooms & 2 Bathroms
- Generous Reception Rooms
- Ample Off-Street Parking
- Cu-De-Sac Location
- School Catchment Area
- Local Amenities Within Walking Distance
- Council Tax Band: F
- Freehold
Description
Whether you're enjoying the peaceful surroundings or taking advantage of the nearby amenities, this home has it all!
Driveway - A neatly laid tarmac driveway with a gravel feature to one side offers ample off-street parking, complemented by a raised flower bed for added charm. Low brick walls border the front, providing clear separation from the pavement and neighbouring property.
Entry Hallway - 1.80 x 5.28 (5'10" x 17'3") - A welcoming hallway with warm wood-effect laminate flooring and a coved ceiling sets the tone for the home. A composite wood front door with a circular obscure-glass window allows in natural light, while a radiator and built-in under-stairs storage add practicality. Provides direct access to the lounge, dining room, kitchen, and staircase.
Lounge - 3.49 x 6.76 (11'5" x 22'2") - Spacious and cosy, the lounge features soft carpeting and a classic brick fireplace with an inset gas fire and wooden mantle. A large UPVC window to the front brings in natural light, while sliding glass doors open to the conservatory. Finished with wall lights and a central ceiling fixture for versatile lighting.
Conservatory - 3.60 x 3.31 (11'9" x 10'10") - A relaxing retreat with wood laminate flooring, polycarbonate roof, and full UPVC double glazing throughout. Sliding doors lead from the lounge, while twin glass doors open onto the garden. Features include a ceiling fan with lights, venetian blinds, and a storage heater—making this a year-round living space.
Kitchen - 4.44 x 4.64 (14'6" x 15'2") - Designed for both function and style, the kitchen boasts terracotta floor tiles, wooden cabinets, and a white-speckled countertop. Includes a four-burner hob, integrated oven with concealed extractor, stainless steel sink, integrated dishwasher, and space for a tall fridge-freezer and dining set. Tiled splashbacks and built-in downlights complete the look.
Dining Room - 2.50 x 3.54 (8'2" x 11'7") - A versatile and inviting space with wood-effect laminate flooring and a built-in wardrobe and drawers for extra storage. The coved ceiling and drop-down light fixture add character, while the large front-facing UPVC window fills the room with light. Glass-panelled doors lead to the hallway and kitchen, with roll-down blinds for added privacy.
Utility Room - 3.33 x 1.97 (10'11" x 6'5") - Practical and neatly arranged, the utility room features a worktop with base cabinet, additional wall-mounted units, and space for a washer and dryer. A stainless steel sink with drainer, tiled floor, and obscure-glazed side window add to the functionality. Provides access to the rear garden, garage, and ground floor bathroom.
Garage - 3.35 x 6.42 (10'11" x 21'0") - Ideal for storage or workshop use, the garage includes a concrete floor, white wall-mounted cabinets, a worktop, side window, water tap, boiler, panel box, and Openreach access. A loft area above is partially boarded and fitted with lighting.
Bathroom - 2.06 x 1.29 (6'9" x 4'2") - Conveniently located with tiled flooring and sheeted walls, this ground floor bathroom includes a WC, wash basin, and a standing shower with sliding glass doors. An obscure-glazed window offers privacy while allowing in light.
Landing - 2.40 x 1.63 (7'10" x 5'4") - Carpeted throughout and providing access to all bedrooms and the family bathroom, the landing also features a loft hatch and a built-in airing cupboard for added storage.
Master Bedroom - 4.42 x 3.21 (14'6" x 10'6") - A generous double bedroom with soft carpeting and built-in wardrobes. Thoughtfully lit with both wall-mounted lighting and a central ceiling fixture, creating a comfortable and restful space.
Shower Room - 2.36 x 0.83 (7'8" x 2'8") - Modern and neatly finished, the shower room includes a tiled shower enclosure, chrome heated towel rail, extractor fan, downlight, and an obscure-glazed window for natural light and ventilation.
Bedroom 2 - 2.53 x 3.98 (8'3" x 13'0") - A bright and spacious double bedroom with carpet flooring, radiator, and a front-facing UPVC window that allows in plenty of natural light.
Bedroom 3 - 2.93 x 2.86 (9'7" x 9'4") - Comfortable and well-proportioned, this double bedroom features soft carpeting, a radiator, flush-mounted ceiling light, and rear-facing views over the garden and Denbigh Cricket Club.
Bedroom 4 - 2.75 x 2.71 (9'0" x 8'10") - Another good-sized double with garden and cricket field views, carpeted flooring, radiator, and a ceiling light fixture. Ideal as a guest room, office, or additional bedroom.
First Floor Bathroom - 2.18 x 1.77 (7'1" x 5'9") - This well-appointed bathroom features a vinyl floor, tiled walls, and a full-size bath with shower head. Also includes a WC, sink with storage unit, radiator, and an obscure-glazed window to the rear. A chrome shower curtain rail adds a sleek finishing touch.
Garden - A beautifully maintained outdoor space with a lush lawn, mature evergreen hedges and shrubbery offering privacy, and paved pathways and patios wrapping around the home. Secure wrought iron gates at the front and rear provide access, along with a small gate to a patio area with garden shed. Fully enclosed with wooden panel fencing.
Brochures
Crud Y Castell, DenbighBrochure- COUNCIL TAXA payment made to your local authority in order to pay for local services like schools, libraries, and refuse collection. The amount you pay depends on the value of the property.Read more about council Tax in our glossary page.
- Ask agent
- PARKINGDetails of how and where vehicles can be parked, and any associated costs.Read more about parking in our glossary page.
- Yes
- GARDENA property has access to an outdoor space, which could be private or shared.
- Yes
- ACCESSIBILITYHow a property has been adapted to meet the needs of vulnerable or disabled individuals.Read more about accessibility in our glossary page.
- Ask agent
Crud Y Castell, Denbigh
Add an important place to see how long it'd take to get there from our property listings.
__mins driving to your place
Get an instant, personalised result:
- Show sellers you’re serious
- Secure viewings faster with agents
- No impact on your credit score
Your mortgage
Notes
Staying secure when looking for property
Ensure you're up to date with our latest advice on how to avoid fraud or scams when looking for property online.
Visit our security centre to find out moreDisclaimer - Property reference 34119475. The information displayed about this property comprises a property advertisement. Rightmove.co.uk makes no warranty as to the accuracy or completeness of the advertisement or any linked or associated information, and Rightmove has no control over the content. This property advertisement does not constitute property particulars. The information is provided and maintained by Monopoly, Denbigh. Please contact the selling agent or developer directly to obtain any information which may be available under the terms of The Energy Performance of Buildings (Certificates and Inspections) (England and Wales) Regulations 2007 or the Home Report if in relation to a residential property in Scotland.
*This is the average speed from the provider with the fastest broadband package available at this postcode. The average speed displayed is based on the download speeds of at least 50% of customers at peak time (8pm to 10pm). Fibre/cable services at the postcode are subject to availability and may differ between properties within a postcode. Speeds can be affected by a range of technical and environmental factors. The speed at the property may be lower than that listed above. You can check the estimated speed and confirm availability to a property prior to purchasing on the broadband provider's website. Providers may increase charges. The information is provided and maintained by Decision Technologies Limited. **This is indicative only and based on a 2-person household with multiple devices and simultaneous usage. Broadband performance is affected by multiple factors including number of occupants and devices, simultaneous usage, router range etc. For more information speak to your broadband provider.
Map data ©OpenStreetMap contributors.
