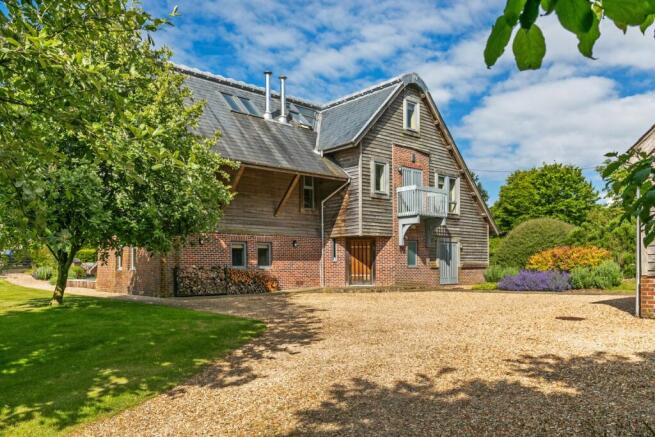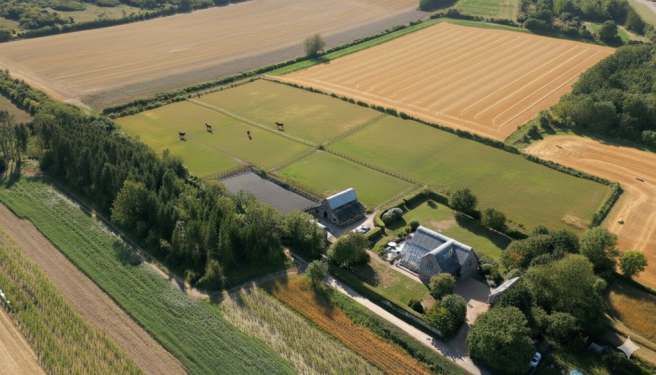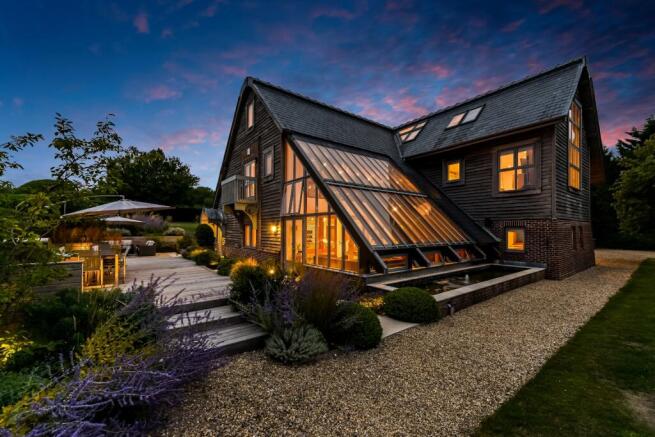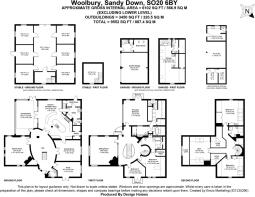Sandy Down, Stockbridge SO20

- PROPERTY TYPE
Detached
- BEDROOMS
5
- BATHROOMS
3
- SIZE
6,000 sq ft
557 sq m
- TENUREDescribes how you own a property. There are different types of tenure - freehold, leasehold, and commonhold.Read more about tenure in our glossary page.
Freehold
Key features
- A unique contemporary home arranged on 3 floors with 6.24 acres, stabling for 6 horses and a floodlit outdoor manège.
- Double garage with self contained annexe and gravelled drive with parking for several cars.
- Located in the beautiful Test Valley close to Stockbridge, Winchester and Salisbury.
- Fully fitted kitchen with large island unit and separate breakfast bar, magnificent conservatory, study, games room, dining room and first floor sitting room.
- Principal Bedroom with ensuite bathroom, dressing room and private balcony.
- 4 further bedrooms, one with a private balcony,, family bathroom and shower room.
- Second floor mezzanine area with far reaching views over farmland, 2 bedrooms and a shower room.
- 2 cloakrooms, utility room and boot room
- 6 loose boxes with tack room and hayloft. Separate building with staff room and garaging for cars/tractors.
- First floor studio flat with bed sitting room, fitted kitchen area and shower room over the double garage.
Description
- There is planning permission dated 21st January 2025 for the installation of a domestic 42 panel solar array in the corner of the paddock behind the house. Details on request.
- There is scope to create a swimming pool on the upper lawn subject to all the necessary consents.
Brochures
Brochure 1- COUNCIL TAXA payment made to your local authority in order to pay for local services like schools, libraries, and refuse collection. The amount you pay depends on the value of the property.Read more about council Tax in our glossary page.
- Band: H
- PARKINGDetails of how and where vehicles can be parked, and any associated costs.Read more about parking in our glossary page.
- Garage
- GARDENA property has access to an outdoor space, which could be private or shared.
- Private garden
- ACCESSIBILITYHow a property has been adapted to meet the needs of vulnerable or disabled individuals.Read more about accessibility in our glossary page.
- Ask agent
Sandy Down, Stockbridge SO20
Add an important place to see how long it'd take to get there from our property listings.
__mins driving to your place
Get an instant, personalised result:
- Show sellers you’re serious
- Secure viewings faster with agents
- No impact on your credit score
Your mortgage
Notes
Staying secure when looking for property
Ensure you're up to date with our latest advice on how to avoid fraud or scams when looking for property online.
Visit our security centre to find out moreDisclaimer - Property reference BYD_STH_LFSYCL_969_1142438247. The information displayed about this property comprises a property advertisement. Rightmove.co.uk makes no warranty as to the accuracy or completeness of the advertisement or any linked or associated information, and Rightmove has no control over the content. This property advertisement does not constitute property particulars. The information is provided and maintained by By Design, London. Please contact the selling agent or developer directly to obtain any information which may be available under the terms of The Energy Performance of Buildings (Certificates and Inspections) (England and Wales) Regulations 2007 or the Home Report if in relation to a residential property in Scotland.
*This is the average speed from the provider with the fastest broadband package available at this postcode. The average speed displayed is based on the download speeds of at least 50% of customers at peak time (8pm to 10pm). Fibre/cable services at the postcode are subject to availability and may differ between properties within a postcode. Speeds can be affected by a range of technical and environmental factors. The speed at the property may be lower than that listed above. You can check the estimated speed and confirm availability to a property prior to purchasing on the broadband provider's website. Providers may increase charges. The information is provided and maintained by Decision Technologies Limited. **This is indicative only and based on a 2-person household with multiple devices and simultaneous usage. Broadband performance is affected by multiple factors including number of occupants and devices, simultaneous usage, router range etc. For more information speak to your broadband provider.
Map data ©OpenStreetMap contributors.




