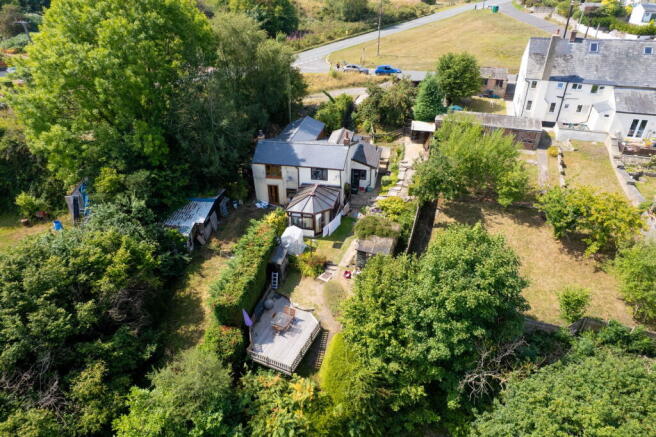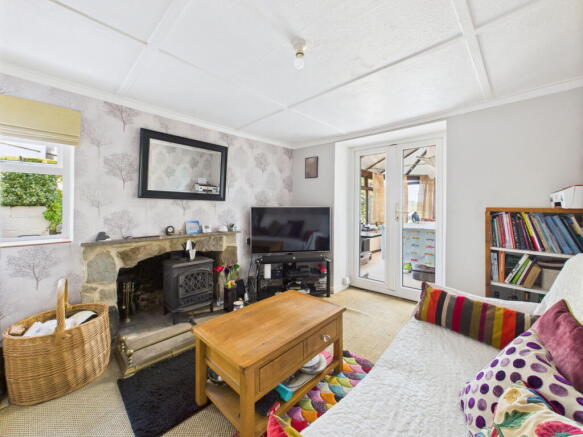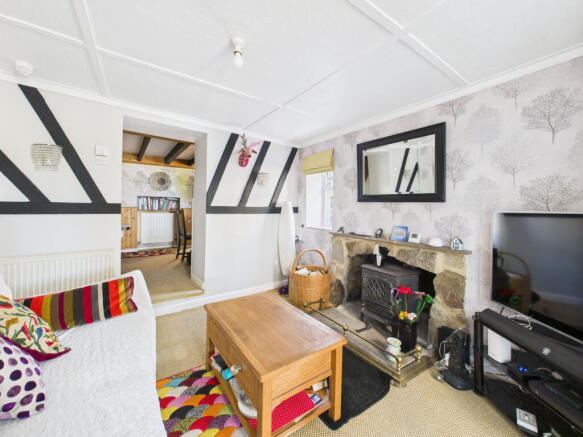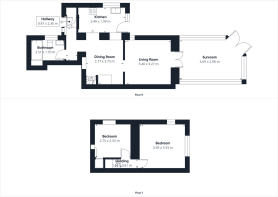
2 bedroom cottage for sale
Ruardean Hill, Drybrook

- PROPERTY TYPE
Cottage
- BEDROOMS
2
- BATHROOMS
1
- SIZE
Ask agent
- TENUREDescribes how you own a property. There are different types of tenure - freehold, leasehold, and commonhold.Read more about tenure in our glossary page.
Freehold
Key features
- Two bedroom semi-detached cottage
- Generous plot approaching fifth of an acre
- Breath-taking panoramic views
- Character, charming features throughout
- Ample off road parking, car port.
- Freehold, Council tax band B, EPC Rating E
Description
Situated on a generous plot approaching a fifth of an acre, this delightful two-bedroom cottage enjoys breath-taking panoramic views across the Forest of Dean. Inside, the property offers welcoming and characterful living accommodation, with charming period features throughout. Outside, the home benefits from ample parking, together with a convenient carport, making it as practical as it is picturesque.
The front door opens into a welcoming entrance hall, tiled underfoot and with useful storage in the form of a boiler cupboard. From here, doors branch off to the main bathroom and dining room, giving the first sense of the home’s character and warmth.
Positioned just off the hallway, the bathroom is fitted with a white suite including a pedestal wash hand basin, close-coupled WC, and a corner bath with a Mira mixer shower above. Practical finishes such as tiled flooring, part-tiled walls, extractor fan, radiator, and spotlights complete the space, while a window to the side brings in natural light.
Steps draw you down into the dining room, a room that immediately speaks of the home’s age and individuality. Exposed ceiling beams and tongue-and-groove wall panelling create atmosphere, while a thumb latch door reveals the staircase to the first floor. The room is comfortably proportioned for family dining and entertaining, with easy flow through to both the kitchen and living room
Opening from the dining room, the living room is a cosy and inviting room centred around a feature stone fireplace with wood-burning stove, perfect for colder months. A side aspect window overlooks the garden, while French doors open directly into the conservatory, ensuring this space feels both intimate and well connected to the outdoors.
The kitchen enjoys a dual aspect with views out to the garden and beyond to Harrow Hill. A part-glazed door leads directly out to the rear garden, making it a practical space for day-to-day living. Fitted with a range of base and wall units, roll-edge work surfaces, and a stainless steel sink with mixer tap, it has everything needed for modern living while still retaining a country feel. There is space and provision for a range-style cooker with hood above, alongside plumbing for a washing machine and slimline dishwasher, plus room for a fridge-freezer. Spotlights and tiled flooring complete the look, with plenty of natural light enhancing the airy atmosphere.
The conservatory is a generous addition, designed with dwarf walling, polycarbonate roofing, and wide UPVC windows that frame open views across the garden to surrounding fields and countryside. French doors lead out onto the garden, making this a versatile space, equally suited to summer relaxation or simply enjoying the landscape year-round.
Stairs rise from the dining room to a small landing, where doors open to two well-proportioned bedrooms.
Bedroom One enjoys both side and rear aspect windows, capturing long-reaching views across the garden and countryside, stretching towards Harrow Hill and woodland. The room feels bright and airy, with ample space for furnishings.
Bedroom Two looks to the front, again offering a lovely outlook over the garden. A built-in cupboard provides storage, and the room comfortably accommodates a double bed or would work equally well as a study or guest room.
Outside- The property is set back from the road, approached via a wooden gate with steps leading down to the front door. A gravelled driveway provides generous parking for three to four vehicles and leads to a substantial carport measuring 16'9" x 13'3". From here, steps descend to a charming lawned area planted with fruit trees, adding to the cottage feel. To the side, gated access from the parking area opens to an additional garden space, featuring a gravelled patio ideal for alfresco dining, together with a useful timber store. Further steps continue down to a pond and a second patio, offering a peaceful spot to enjoy the surroundings. The main garden is thoughtfully landscaped, with sweeping lawns and a meandering pedestrian path leading through to an elevated decking area. From here, far-reaching views stretch across Harrow Hill, the surrounding woodland, and as far as May Hill. The gardens are completed by a large shed, an abundance of mature shrubbery, established trees and planting, all enclosed by a mixture of hedging and fencing for privacy.
- COUNCIL TAXA payment made to your local authority in order to pay for local services like schools, libraries, and refuse collection. The amount you pay depends on the value of the property.Read more about council Tax in our glossary page.
- Band: B
- PARKINGDetails of how and where vehicles can be parked, and any associated costs.Read more about parking in our glossary page.
- Covered,Off street
- GARDENA property has access to an outdoor space, which could be private or shared.
- Private garden
- ACCESSIBILITYHow a property has been adapted to meet the needs of vulnerable or disabled individuals.Read more about accessibility in our glossary page.
- Ask agent
Ruardean Hill, Drybrook
Add an important place to see how long it'd take to get there from our property listings.
__mins driving to your place
Get an instant, personalised result:
- Show sellers you’re serious
- Secure viewings faster with agents
- No impact on your credit score
Your mortgage
Notes
Staying secure when looking for property
Ensure you're up to date with our latest advice on how to avoid fraud or scams when looking for property online.
Visit our security centre to find out moreDisclaimer - Property reference S1421693. The information displayed about this property comprises a property advertisement. Rightmove.co.uk makes no warranty as to the accuracy or completeness of the advertisement or any linked or associated information, and Rightmove has no control over the content. This property advertisement does not constitute property particulars. The information is provided and maintained by Hattons Estate Agents, Forest of Dean. Please contact the selling agent or developer directly to obtain any information which may be available under the terms of The Energy Performance of Buildings (Certificates and Inspections) (England and Wales) Regulations 2007 or the Home Report if in relation to a residential property in Scotland.
*This is the average speed from the provider with the fastest broadband package available at this postcode. The average speed displayed is based on the download speeds of at least 50% of customers at peak time (8pm to 10pm). Fibre/cable services at the postcode are subject to availability and may differ between properties within a postcode. Speeds can be affected by a range of technical and environmental factors. The speed at the property may be lower than that listed above. You can check the estimated speed and confirm availability to a property prior to purchasing on the broadband provider's website. Providers may increase charges. The information is provided and maintained by Decision Technologies Limited. **This is indicative only and based on a 2-person household with multiple devices and simultaneous usage. Broadband performance is affected by multiple factors including number of occupants and devices, simultaneous usage, router range etc. For more information speak to your broadband provider.
Map data ©OpenStreetMap contributors.





