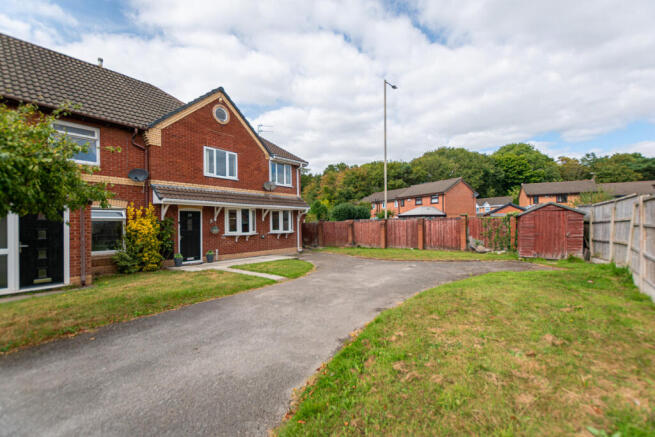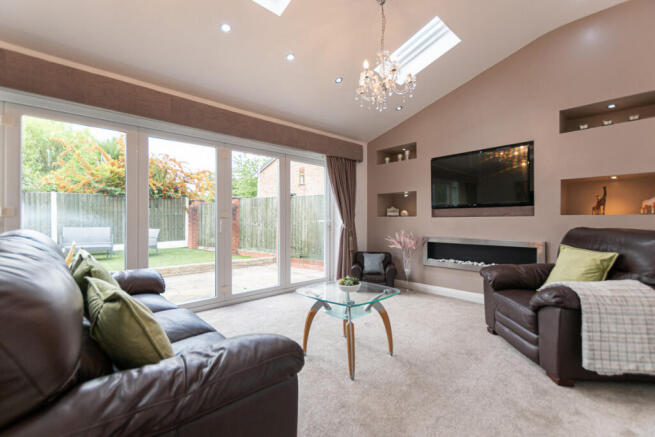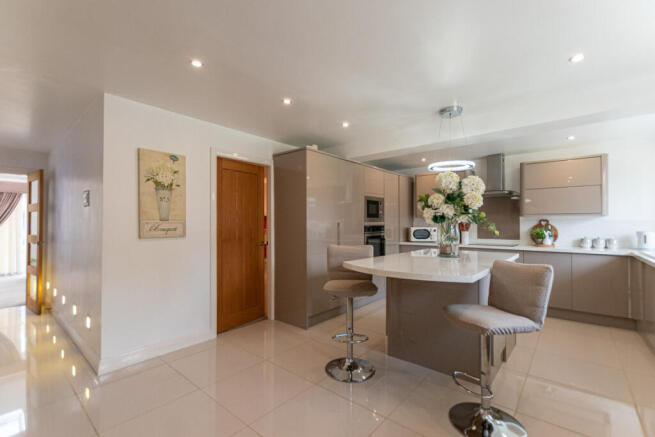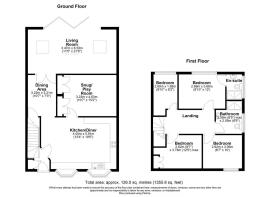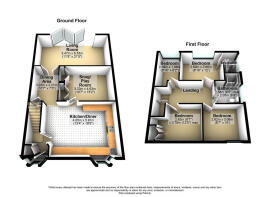
Charmouth Close, West Derby, L12

- PROPERTY TYPE
Semi-Detached
- BEDROOMS
4
- BATHROOMS
2
- SIZE
1,356 sq ft
126 sq m
Key features
- Semi Detached
- No Chain
- Large Plot
- 4 Bedrooms
- Ensuite
- Great Location
- Driveway
- Perfect First Home
- Leasehold - £40
Description
Step into this deceptively spacious, Tardis-like home, perfectly positioned on a corner plot with an abundance of parking. Boasting both a front and rear garden, the outdoor space is as practical as it is generous—large enough at the front to accommodate a shed while still leaving plenty of room for a kickabout.
On entering, you’re greeted by a welcoming hallway with tiled flooring that flows seamlessly through to the kitchen. From here, the home immediately draws you into its heart: a bright and inviting living space, where two deep-set windows flood the room with natural light and offer views across the private front garden, with not a single property overlooking you.
The kitchen is truly the showpiece of this home, centred around a striking island with a breakfast bar. Finished in stylish taupe cabinetry with soft-close fittings, and quartz worktops, it combines elegance with practicality. Storage is abundant, including deep pan drawers, integrated appliances—fridge/freezer, washing machine, microwave, and oven—plus even additional storage within the island itself. An Indesit hob with overhead extractor completes the sleek, modern design.
This spacious kitchen also benefits from new oak doors, which flows throughout the home, a generous under stairs storage cupboard, that could be made into a downstairs w/c if that was something the new byers wanted, adding value and convenience. The space also benefits a large dining area. From here, stunning double doors open seamlessly into the extended living room, creating an ideal flow for both everyday family life and entertaining.
Just off the kitchen lies a versatile additional room—currently used as a playroom, but equally well-suited as a snug, office, or whatever best suits the needs of its new owners. This space also benefits from built-in wardrobes, offering valuable storage, and could even serve as a convenient downstairs bedroom if required.
Through the double doors, you enter a spacious extension that serves as a stunning second living area. Flooded with natural light from three Velux skylights and impressive five bi-folding doors, the room feels bright and airy throughout the day. Fresh grey carpets complement the contemporary design, while a feature media wall with mood lighting, spotlights, and an electric fireplace beneath the TV point creates a striking focal point. This standout living space seamlessly connects to the garden, making it both stylish and practical.
The northwest-facing garden offers complete privacy, with no properties overlooking. Designed for low maintenance, it features attractive Indian stone paving and artificial lawn to the rear, creating a tidy and practical outdoor space that can easily be adapted if desired. Alongside this, the property also enjoys a generous front garden and additional space around the home, adding to its appeal.
Heading upstairs, you’re greeted by a landing space that feels open and generous—far from the small, narrow landings often found in similar homes. To the rear sits the master bedroom, enjoying peaceful views over the garden. This room is enhanced by a convenient en-suite, beautifully finished with floor-to-ceiling natural tiles. The en-suite offers a spacious double walk-in rain shower, WC, wash hand basin, and heated towel rail, combining style with everyday comfort.
At the front of the home, both the second and third bedrooms enjoy an abundance of natural light through large triple windows, while maintaining a peaceful and quiet setting. Each room can comfortably accommodate a double bed, with one benefitting from a handy built-in wardrobe. To the rear, the fourth bedroom is a well-proportioned single, making it ideal as a nursery, home office, or even a walk-in wardrobe.
An ideal choice for first-time buyers or investors, this property offers great appeal and potential. Priced to sell, we expect demand.
If you need to sell your property to purchase, you can’t deny that this marketing is the best in the marketplace. We can arrange to market your home to this level with no trouble. Ask to speak with Mia directly when you arrange your viewing.
This property is known to be leasehold.
Length of Lease Remaining: 965 years
Ground rent: £40 per annum
Service Charge: £0
This property is Council Tax Band C
Brochures
Brochure 1- COUNCIL TAXA payment made to your local authority in order to pay for local services like schools, libraries, and refuse collection. The amount you pay depends on the value of the property.Read more about council Tax in our glossary page.
- Band: C
- PARKINGDetails of how and where vehicles can be parked, and any associated costs.Read more about parking in our glossary page.
- Yes
- GARDENA property has access to an outdoor space, which could be private or shared.
- Yes
- ACCESSIBILITYHow a property has been adapted to meet the needs of vulnerable or disabled individuals.Read more about accessibility in our glossary page.
- Ask agent
Charmouth Close, West Derby, L12
Add an important place to see how long it'd take to get there from our property listings.
__mins driving to your place
Get an instant, personalised result:
- Show sellers you’re serious
- Secure viewings faster with agents
- No impact on your credit score
Your mortgage
Notes
Staying secure when looking for property
Ensure you're up to date with our latest advice on how to avoid fraud or scams when looking for property online.
Visit our security centre to find out moreDisclaimer - Property reference RX605203. The information displayed about this property comprises a property advertisement. Rightmove.co.uk makes no warranty as to the accuracy or completeness of the advertisement or any linked or associated information, and Rightmove has no control over the content. This property advertisement does not constitute property particulars. The information is provided and maintained by TAUK, Covering Nationwide. Please contact the selling agent or developer directly to obtain any information which may be available under the terms of The Energy Performance of Buildings (Certificates and Inspections) (England and Wales) Regulations 2007 or the Home Report if in relation to a residential property in Scotland.
*This is the average speed from the provider with the fastest broadband package available at this postcode. The average speed displayed is based on the download speeds of at least 50% of customers at peak time (8pm to 10pm). Fibre/cable services at the postcode are subject to availability and may differ between properties within a postcode. Speeds can be affected by a range of technical and environmental factors. The speed at the property may be lower than that listed above. You can check the estimated speed and confirm availability to a property prior to purchasing on the broadband provider's website. Providers may increase charges. The information is provided and maintained by Decision Technologies Limited. **This is indicative only and based on a 2-person household with multiple devices and simultaneous usage. Broadband performance is affected by multiple factors including number of occupants and devices, simultaneous usage, router range etc. For more information speak to your broadband provider.
Map data ©OpenStreetMap contributors.
