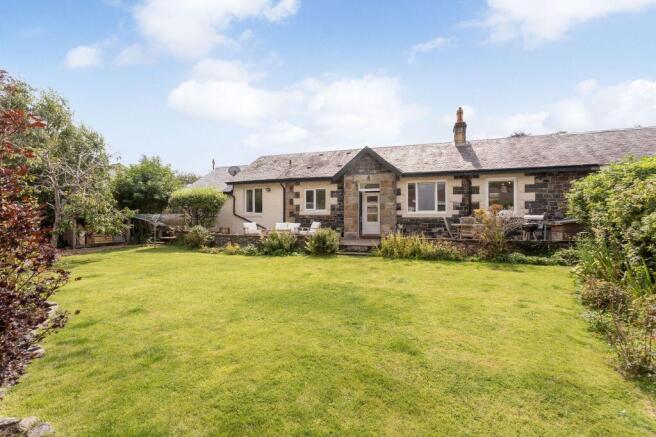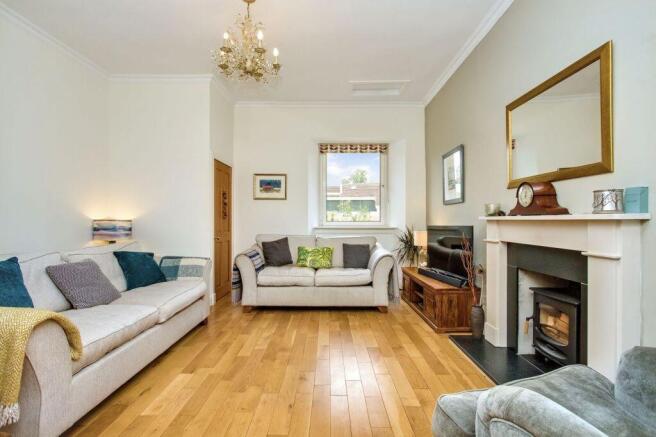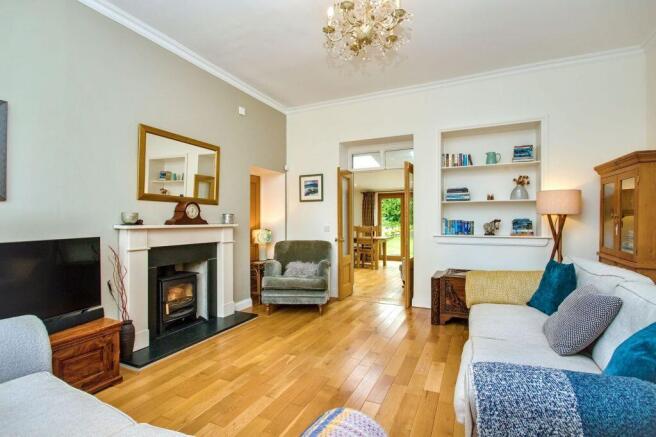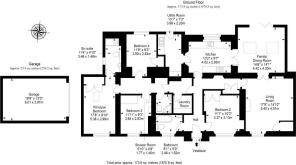
1 Caley Cottages, Caledonian Road, Peebles EH45 9DW

- PROPERTY TYPE
Bungalow
- BEDROOMS
4
- BATHROOMS
3
- SIZE
Ask agent
- TENUREDescribes how you own a property. There are different types of tenure - freehold, leasehold, and commonhold.Read more about tenure in our glossary page.
Freehold
Key features
- End -terraced former railway cottage in Peebles
- Elegant living room with wood-burning stove
- South-facing family/dining room with bi-folding doors onto garden
- Well-appointed, attractive kitchen with utility room and laundry room
- Four good-sized bedrooms with fitted wardrobes
- Neatly maintained front and rear gardens with detached garage and private driveway
Description
Features
End -terraced former railway cottage in Peebles
Beautifully presented, modern interiors
Vestibule and welcoming hall with storage
Elegant living room with wood-burning stove
South-facing family/dining room with bi-folding doors onto garden
Well-appointed, attractive kitchen with utility room and laundry room
Four good-sized bedrooms with fitted wardrobes
One en-suite shower room
Separate shower room and bathroom
Neatly maintained front and rear gardens
Detached garage and private driveway
Gas central heating and double glazing (triple glazing in the family/dining room)
Storm doors open into an entrance vestibule, leading through to a hall (with built-in storage) where the home’s attractive interiors are immediately introduced with timeless sage-green décor and rich wood flooring. Following the hall along to the right, you reach a living room, offering a spacious footprint for a selection of lounge furniture layouts, all arranged around a warming log-burning stove. The room is tastefully decorated, enhanced by a warm wood floor, and supplemented by built-in storage. From here, double doors open into the adjacent family/dining room with a log burner, representing the perfect space for sit-down meals, dinner parties, and relaxing as a family, with south-facing bi-folding doors capturing sunny natural light throughout the day and opening onto the garden. The kitchen is conveniently accessed from here, as well as the hall, and is well-appointed with cream-coloured wall and base cabinets, wood worktops, a Belfast sink, and splashback tiling. A Rangemaster cooker is neatly housed within the cabinets and paired with an extractor hood, whilst integrated appliances comprise a fridge and a dishwasher. A utility room (with external access) supplements the kitchen and houses additional cabinetry, workspace, and space for appliances, whilst a separate laundry room provides a discrete space for a washing machine and dryer.
The appealing home accommodates four well-proportioned bedrooms with fitted wardrobes, all reflecting the pristine interiors of the preceding accommodation with pared-back, attractive décor. Three of the bedrooms are carpeted for comfort, whilst one has wood flooring and is currently being utilised as a home office/sitting area, highlighting the home’s versatility and ideal for those who work or study from home. The principal bedroom boasts a vaulted ceiling and a Velux window, as well as the luxury of its own en-suite shower room comprising a walk-in enclosure with a rainfall showerhead and handset, a vanity unit with a basin inset, and a WC. Finally, a shower room and separate family bathroom complete the accommodation on offer. The shower room features a corner cubicle, a WC-suite, and a chrome towel radiator, whilst the bathroom comes complete with a roll-top bath, a pedestal basin, and a WC. The home is kept warm by a gas central heating system (which was replaced in 2023) and benefits from double-glazed windows, with triple glazing in the family/dining room.
Externally, the cottage is perfectly complemented by beautifully maintained front and rear gardens. The south-facing rear garden includes a neat lawn, a wealth of mature shrubbery and plants, and a decked terrace, whilst the good-sized front garden features a spacious, well-kept lawn, gravelled seating areas, and a lovely leafy border. Excellent private parking is provided by a detached garage and a driveway.
Extras: All fitted floor coverings, window coverings, light fittings (the living room light fitting is available by separate negotiation), cooker, and integrated kitchen appliances will be included in the sale. The freestanding appliances are also available by separate negotiation.
Area - Peebles
Nestled in the Tweed Valley, the Royal Burgh of Peebles is a historic and picturesque town in the Scottish Borders. Voted the ‘Top Independent Retailing Town in Scotland,’ it offers a mix of unique shops, supermarkets, banks, and cafés, alongside top-quality restaurants and bars. A cultural hub, Peebles is home to the Eastgate Theatre & Arts Centre and hosts annual events such as the Beltane Festival, Peebles Jazz Festival, and the Arts Festival. Set on the River Tweed, renowned for salmon fishing, the town provides easy access to outdoor pursuits including walking, cycling, horse riding, and golf. Residents also benefit from a leisure centre, swimming pool, and highly regarded schools. Just over 20 miles from Edinburgh, Peebles combines small-town charm with convenient commuting links to the capital.
Living Room
5.4m x 4.51m
Family/ Dining Room
4.3m x 4.42m
Kitchen
4.02m x 2.93m
Principal Bedroom
5.38m x 2.99m
Bedroom 2
3.37m x 3.13m
Bedroom 3
3.64m x 2.83m
Bedroom 4
3.59m x 2.83m
En Suite
3.46m x 1.48m
Shower Room
1.77m x 1.45m
Bathroom
2.46m x 1.52m
Laundry Room
Utility Room
3.99m x 2.2m
Garage
6.01m x 3.97m
Brochures
Brochure- COUNCIL TAXA payment made to your local authority in order to pay for local services like schools, libraries, and refuse collection. The amount you pay depends on the value of the property.Read more about council Tax in our glossary page.
- Band: E
- PARKINGDetails of how and where vehicles can be parked, and any associated costs.Read more about parking in our glossary page.
- Garage
- GARDENA property has access to an outdoor space, which could be private or shared.
- Yes
- ACCESSIBILITYHow a property has been adapted to meet the needs of vulnerable or disabled individuals.Read more about accessibility in our glossary page.
- Ask agent
1 Caley Cottages, Caledonian Road, Peebles EH45 9DW
Add an important place to see how long it'd take to get there from our property listings.
__mins driving to your place
Get an instant, personalised result:
- Show sellers you’re serious
- Secure viewings faster with agents
- No impact on your credit score
Your mortgage
Notes
Staying secure when looking for property
Ensure you're up to date with our latest advice on how to avoid fraud or scams when looking for property online.
Visit our security centre to find out moreDisclaimer - Property reference 263566. The information displayed about this property comprises a property advertisement. Rightmove.co.uk makes no warranty as to the accuracy or completeness of the advertisement or any linked or associated information, and Rightmove has no control over the content. This property advertisement does not constitute property particulars. The information is provided and maintained by Blackwood & Smith LLP, Peebles. Please contact the selling agent or developer directly to obtain any information which may be available under the terms of The Energy Performance of Buildings (Certificates and Inspections) (England and Wales) Regulations 2007 or the Home Report if in relation to a residential property in Scotland.
*This is the average speed from the provider with the fastest broadband package available at this postcode. The average speed displayed is based on the download speeds of at least 50% of customers at peak time (8pm to 10pm). Fibre/cable services at the postcode are subject to availability and may differ between properties within a postcode. Speeds can be affected by a range of technical and environmental factors. The speed at the property may be lower than that listed above. You can check the estimated speed and confirm availability to a property prior to purchasing on the broadband provider's website. Providers may increase charges. The information is provided and maintained by Decision Technologies Limited. **This is indicative only and based on a 2-person household with multiple devices and simultaneous usage. Broadband performance is affected by multiple factors including number of occupants and devices, simultaneous usage, router range etc. For more information speak to your broadband provider.
Map data ©OpenStreetMap contributors.





