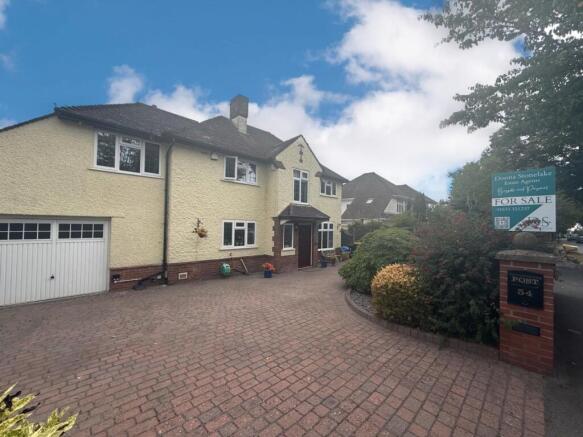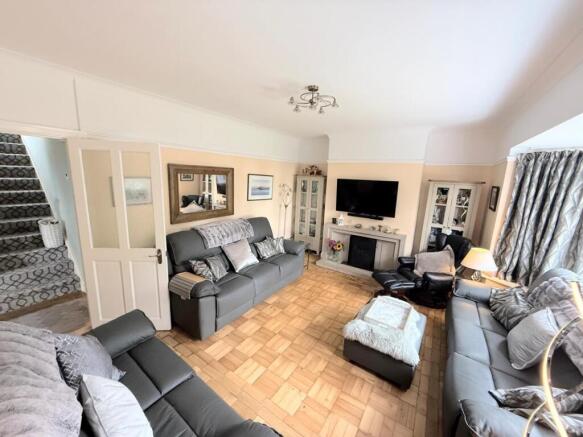Ridgeway, Newport

- PROPERTY TYPE
Detached
- BEDROOMS
4
- BATHROOMS
2
- SIZE
Ask agent
- TENUREDescribes how you own a property. There are different types of tenure - freehold, leasehold, and commonhold.Read more about tenure in our glossary page.
Freehold
Key features
- STUNNING DETACHED FAMILY HOME
- SOUGHT AFTER LOCATION
- TWO RECEPTION ROOMS
- RECENTLY FITTED HARVEY JONES KITCHEN
- UTILITY ROOM & WC
- FOUR BEDROOMS (THREE WITH FITTED WARDROBES)
- LARGE ENSUITE TO MASTER
- RECENTLY REFITTED FAMILY BATHROOM
- BEAUTIFUL REAR GARDEN WITH SUMMER HOUSE & HOT TUB
- LOOP DRIVEWAY WITH INTEGRAL SINGLE GARAGE
Description
Donna Stonelake Estate Agents are delighted to bring to the market this immaculate detached home situated in the prestigious Ridgeway area. The property offers exceptional style, space and comfort, complete with a private driveway and garage.
At the heart of the home is a bespoke Harvey Jones kitchen, beautifully designed and finished to the highest standard with electric Aga – perfect for both family living and entertaining. The spacious lounge and sitting/dining areas are bright and inviting with seamless flow throughout the ground floor.
Located in one of Newport's most desirable neighbourhoods, this home combines modern living with convenience – close to excellent schools, local amenities and key transport links. Don't miss out - call us now to reserve your viewing appointment.
Hall
Period glazed hardwood door to front. Double glazed window to front. Original staircase with spindled balustrade to first floor. Period Oak block flooring. Understairs storage. Picture rail. Coved Ceiling.
Living Room
Double glazed leaded bay window to rear. Double glazed door. Wall mounted TV. Featured Oak fire surround and mantel piece with turn of the 19th century cast iron grate. Marble hearth and gas coal effect fire. Coved ceiling. Period Oak block floor. Radiators.
Sitting/Dining Room
Double glazed leaded window to front and double glazed leaded french doors and windows to rear. Feature original Minster fireplace with gas coal fire. Period Oak block floor. Radiators. Coved ceiling.
Kitchen/Breakfast Room
Double glazed leaded window to front. Beautiful and bespoke Harvey Jones kitchen fitted in the past 2 years with a range of wall, base and drawer units. Worksurface. Inset black stone sink unit with mixer tap. Electric Aga cooking range (2 years old). Integrated dishwasher. Low voltage lighting. Tiled floor. Coved ceiling. Radiator.
Hall
Walk in pantry. Radiator. Quarry tiled floor.
Utility
Double glazed leaded window and door to rear. Range of wall and base units. Worksurface. Belfast sink with Oak draining boards. Plumbing for washing machine. Worcester gas fired combination boiler. Tiled floor.
Cloakroom/WC
Wash hand basin. WC. Radiator.
Landing
Feature double glazed leaded window to front. Spindled balustrade and newel post. Radiator. Loft access hatch. Radiator. Picture rail.
Bedroom
Feature leaded double glazed bay window to the rear with superb views over Coed Melyn Park, Stow Park Lawn tennis club and Newport towards the channel and Avon coastline. Double glazed window to side. Period cast iron grate. Radiator. Picture rail.
En Suite
Large en suite with leaded double glazed windows to rear. Corner jacuzzi bath Shower cubicle. Off the floor bathroom furniture for cleaning ease. WC. Bidet. Wash hand basin. Tiled floor. Tiled splashbacks. Heated towel rail.
Bedroom
UPVC leaded window to side and rear. Views over Flatholm to the side. Fitted wardrobe. Radiator.
Bedroom
Leaded double glazed window to front. Fitted wardrobes. Radiator.
Bedroom
Double glazed leaded window to front. Radiator. Good eaves storage with hanging rail.
Bathroom
Obscure double glazed leaded window to front. Recently fitted suite comprising of shower area. Freestanding bath with mixer tap. Pedestal wash hand basin. Low level WC. Heated towel rail. Tiled walls and floor.
Outside
To the front of the property is a loop driveway and single integral garage. There is a garden area with ornamental garden slate rocks. Range of shrubs. Hedge and brick boundary walls.The garage with up and over door. Power and cold water.Beautiful enclosed rear garden with attractive paved patio, electric awning. Flower beds and a selection of shrubs and borders. Lawned area. A selection of sitting areas with views across Coed Melyn Park, Stow Park Lawn tennis club and Newport towards the channel and Avon coastline. Outside lighting. Hot tub and summer house (to remain).
- COUNCIL TAXA payment made to your local authority in order to pay for local services like schools, libraries, and refuse collection. The amount you pay depends on the value of the property.Read more about council Tax in our glossary page.
- Band: G
- PARKINGDetails of how and where vehicles can be parked, and any associated costs.Read more about parking in our glossary page.
- Yes
- GARDENA property has access to an outdoor space, which could be private or shared.
- Yes
- ACCESSIBILITYHow a property has been adapted to meet the needs of vulnerable or disabled individuals.Read more about accessibility in our glossary page.
- Ask agent
Energy performance certificate - ask agent
Ridgeway, Newport
Add an important place to see how long it'd take to get there from our property listings.
__mins driving to your place
Explore area BETA
Newport
Get to know this area with AI-generated guides about local green spaces, transport links, restaurants and more.
Get an instant, personalised result:
- Show sellers you’re serious
- Secure viewings faster with agents
- No impact on your credit score
Your mortgage
Notes
Staying secure when looking for property
Ensure you're up to date with our latest advice on how to avoid fraud or scams when looking for property online.
Visit our security centre to find out moreDisclaimer - Property reference 10703000. The information displayed about this property comprises a property advertisement. Rightmove.co.uk makes no warranty as to the accuracy or completeness of the advertisement or any linked or associated information, and Rightmove has no control over the content. This property advertisement does not constitute property particulars. The information is provided and maintained by Donna Stonelake Estate Agents Ltd, Cwmbran. Please contact the selling agent or developer directly to obtain any information which may be available under the terms of The Energy Performance of Buildings (Certificates and Inspections) (England and Wales) Regulations 2007 or the Home Report if in relation to a residential property in Scotland.
*This is the average speed from the provider with the fastest broadband package available at this postcode. The average speed displayed is based on the download speeds of at least 50% of customers at peak time (8pm to 10pm). Fibre/cable services at the postcode are subject to availability and may differ between properties within a postcode. Speeds can be affected by a range of technical and environmental factors. The speed at the property may be lower than that listed above. You can check the estimated speed and confirm availability to a property prior to purchasing on the broadband provider's website. Providers may increase charges. The information is provided and maintained by Decision Technologies Limited. **This is indicative only and based on a 2-person household with multiple devices and simultaneous usage. Broadband performance is affected by multiple factors including number of occupants and devices, simultaneous usage, router range etc. For more information speak to your broadband provider.
Map data ©OpenStreetMap contributors.



