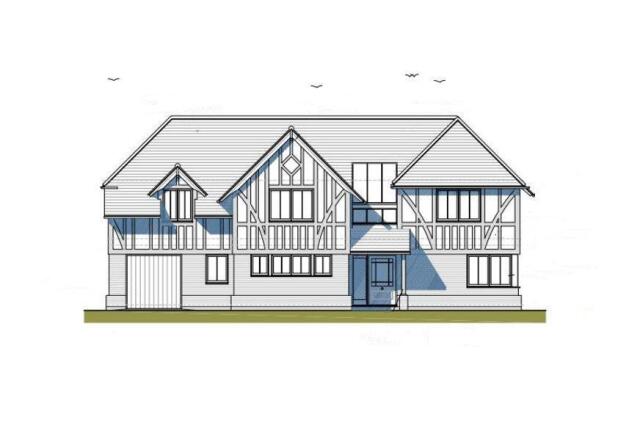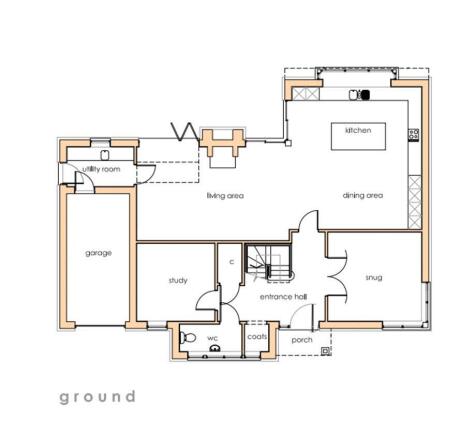
Grasmere Road, Chestfield, Whitstable
- PROPERTY TYPE
Plot
- BEDROOMS
4
- BATHROOMS
4
- SIZE
2,292 sq ft
213 sq m
Key features
- Individual Building Plot With Full Planning Permission
- 95' narr to 23' x 103' max (28.96m narr to 7.01m x 31.39m max)
- Prestigious Private Lane in Favoured Chestfield
- Attractive Detached Dwelling 213sqm/2292 sqft
- 4 Bedrooms, 4 Bathrooms & 3 Reception Rooms
- Open Plan Living - A Seamless Flow Between Kitchen, Dining & Living
- Countryside Views To The Front Over Chestfield Cricket Ground
- Outstanding Opportunity in Enviable Setting
- Canterbury City Council Website : CA/21/01804/FUL
Description
A fabulous opportunity to acquire a building plot with full planning permission for an attractive and beautifully designed four-bedroom detached home approximately 213sqm/2292 sqft.
Offering the best of both worlds with vibrant greenery and countryside views over Chestfield Cricket Club, and a coastal lifestyle almost on the doorstep, this is an outstanding opportunity for self-builders or developers to create a dream home in a prestigious private lane with restricted access via a residents’ secure digital code offering enhanced privacy in a peaceful setting.
Spacious and versatile, the accommodation has been designed with open plan living in mind promoting a sense of connection and effortless interaction among family and friends whilst retaining separate living spaces, snug and study, for those quieter moments.
A principal bedroom with en-suite, three additional double bedrooms, two of which also benefit from en-suite facilities, and a stylish family bathroom occupy the first floor.
This is an outstanding opportunity to purchase what is potentially the last individual plot in Chestfield blending thoughtful design with an enviable setting.
Overall Plot Dimensions (Approx) - 95' narr to 23' x 103' max
(28.96m narr to 7.01m x 31.39m max)
Planning Permission - Information relating to the application can be found on Canterbury City Council website
CA/21/01804/FUL
Ground Floor Accommodation - Spacious Entrance Hall
Open Plan Living 41' x 21'3 max (12.5m x 6.5 max)
Utility Room
Snug
Study
Ground Floor WC
First Floor Accommodation - Principal Bedroom 17' x 16' (5.2m x 4.9m)+ En-Suite
Bedroom 2 13'4 x 12'4 (4.1 x 3.8 )+ En-Suite
Bedroom 3 19'6 x 9'2 (6m x 2.8m)+ En-Suite
Bedroom 4 15'7 x 9'2 (4.8m x 2.8m)
4 Piece Family Bathroom
Integral Garage -
Vendor's Comments - There is a strong and friendly community spirit in Grasmere Road.
Viewing Arrangements - Flexible viewing arrangements 7 days a week - please call Spiller Brooks Estate Agents or email to arrange your viewing.
Floorplans & Dimensions - Floorplans are intended to give a general indication of the property layout. Dimensions should not be used for carpet or flooring sizes, appliances or items of furniture.
Location & Amenities - An array of local amenities are easily accessible including
Picturesque Tankerton seafront (1.3 miles)
Tankerton high street with a selection of shops & eateries (1.2 miles on foot)
Chestfield Golf Club (0.4 miles)
Chestfield Barn, a well-regarded restaurant and Public House (0.3 miles)
Sainsburys & B&Q superstores (1 mile)
Chestfield Medical Centre (1 mile)
Chestfield & Swalecliffe railway station providing a regular service to London for work or visiting the capital for pleasure (0.9 miles)
Canterbury (6.5 miles) is well served with a number of public schools, state schools and higher educational facilities as well as a wealth of amenities including The Marlowe Theatre, restaurants, well known retailers and the Whitefriars Shopping Centre.
Brochures
Grasmere Road, Chestfield, WhitstableGrasmere Road, Chestfield, Whitstable
NEAREST STATIONS
Distances are straight line measurements from the centre of the postcode- Chestfield & Swalecliffe Station0.7 miles
- Whitstable Station1.2 miles
- Herne Bay Station2.8 miles
Notes
Disclaimer - Property reference 34119684. The information displayed about this property comprises a property advertisement. Rightmove.co.uk makes no warranty as to the accuracy or completeness of the advertisement or any linked or associated information, and Rightmove has no control over the content. This property advertisement does not constitute property particulars. The information is provided and maintained by Spiller Brooks Estate Agents, Whitstable. Please contact the selling agent or developer directly to obtain any information which may be available under the terms of The Energy Performance of Buildings (Certificates and Inspections) (England and Wales) Regulations 2007 or the Home Report if in relation to a residential property in Scotland.
Map data ©OpenStreetMap contributors.





