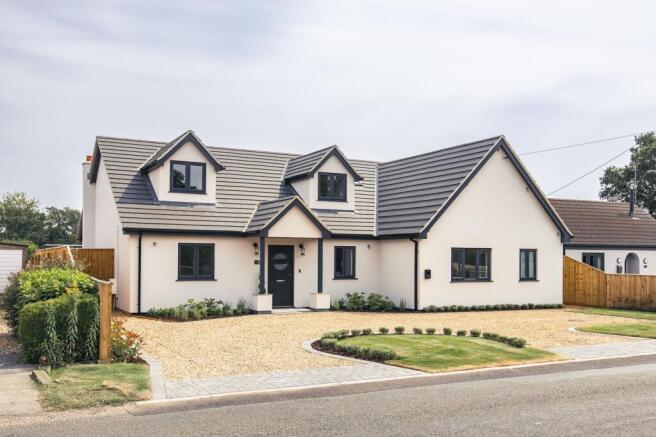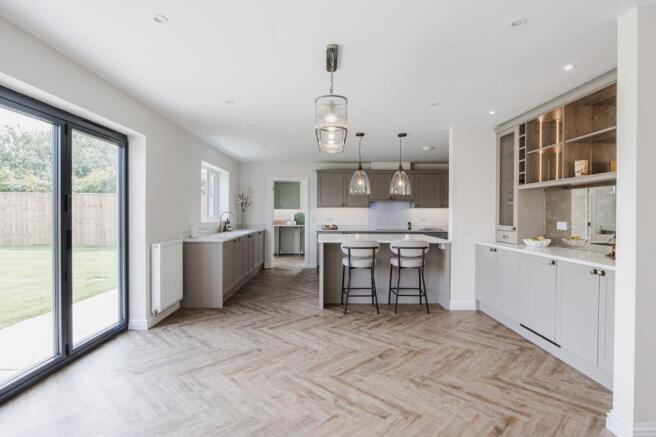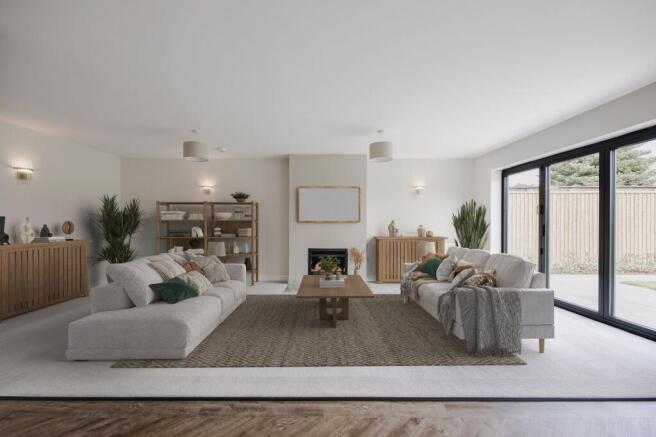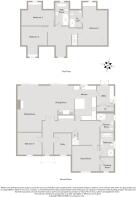
Chain Free and Thoughtfully Renovated Contemporary Home in Watlington

- PROPERTY TYPE
Detached
- BEDROOMS
5
- BATHROOMS
4
- SIZE
2,585 sq ft
240 sq m
- TENUREDescribes how you own a property. There are different types of tenure - freehold, leasehold, and commonhold.Read more about tenure in our glossary page.
Freehold
Key features
- Guide Price £600,000 to £650,000
- Individually Designed and Renovated in 2025 to an Exceptional Standard
- Approximately 2,585 Sq. Ft. of Immaculate Living Space
- Five Bedrooms, Including Ground-Floor Principal Suite
- Bespoke Shaker Kitchen with Bosch Appliances and Quartz Worktops
- Open-Plan Living with Bi-Fold Doors to Garden and Field Views
- Landscaped Garden with Pergola, Patio, Water Feature and Dining Area
- In-and-Out Driveway with EV Charging and Ample Parking
- One Mile from Watlington Station with Direct Trains to London, Cambridge and Ely
- Chain-Free and Ready to Move Into
Description
GUIDE PRICE £600,000 to £650,000
Set within the heart of the well-connected village of Watlington, this individually designed, thoughtfully renovated chalet-style residence offers an exceptional blend of contemporary elegance and rural charm. Completed in 2025 to an outstanding specification, the property provides a rare turnkey opportunity in one of Norfolk’s most desirable locations.
The home unfolds across two beautifully appointed floors, offering a generous open-plan kitchen, dining, and sitting room - the heart of the home - with bespoke Shaker-style cabinets, quartz worktops, and a central island with breakfast bar. Bosch integrated appliances and a stylish drinks bar with feature lighting create an ideal space for both relaxed family living and sophisticated entertaining. Two sets of bi-fold doors frame the landscaped garden and open cornfield views beyond, inviting the outdoors in.
The ground floor also boasts a luxurious principal suite with a walk-in dressing/study room and a sumptuous en-suite, a versatile guest bedroom, a study, and a well-equipped utility and boot room. Upstairs, three further double bedrooms share a contemporary bathroom and an additional shower room, with a bright landing perfect as a reading nook or home workspace.
Every detail has been thoughtfully curated - from herringbone flooring and bespoke lighting to upgraded insulation, a wired Ring system, and a water softener. The exterior impresses with an in-and-out gravel driveway, EV charging point, and a private rear garden complete with pergola, patio, water feature, and outdoor dining area.
WATLINGTON
A small village, Watlington is situated approximately 8 miles south of King’s Lynn and close to the market town of Downham Market. The village has a mainline rail link to King’s Lynn, Cambridge and London King’s Cross with many local amenities including a doctors surgery, primary school, post office, village store, social club, public house and the Church of St Peter and St Paul.
Perched on the banks of the River Ouse, King’s Lynn has been a centre of trade and industry since the Middle Ages, and its rich history is reflected in the many beautiful buildings which still line the historic quarter.
Originally named Bishop’s Lynn, during the reign of Henry VIII the town was surrendered to the crown and took the name King’s Lynn. During the 14th century, Lynn was England’s most important port, dominated by the Hanseatic League. Although the growth of London later eroded the port’s importance, ship-building and fishing became prominent industries, the latter of which is documented at True’s Yard Museum.
With more than 400 listed buildings, two warehouses – Hanse House and Marriott’s Warehouse – still stand in the centre of the town, along with King’s Lynn Minster and Custom House. These have appeared as stars of the screen in numerous period dramas and it’s not unusual to spot a camera crew and cast on location.
King Street, which runs from Tuesday Market Place to the Custom House was once known as ‘Stockfish Row’ for the number of fish merchants that lived there. In 1845, there were at least ten pubs on this street alone, and although these have faded away a relatively new arrival is the WhataHoot distillery with its gin school and handmade spirits.
SERVICES CONNECTED
Mains water, electricity, drainage and gas. Gas-fired central heating.
COUNCIL TAX
Band B.
ENERGY EFFICIENCY RATING
C. Ref:- 5190-2872-0722-0106-3293
To retrieve the Energy Performance Certificate for this property please visit and enter in the reference number above. Alternatively, the full certificate can be obtained through Sowerbys.
TENURE
Freehold.
LOCATION
What3words: ///fairy.apartment.slurred
AGENT’S NOTE
Some images used have been virtually staged to show how the property could look once furnished and are for representative purposes only.
WEBSITE TAGS
new-homes
family-life
village-spirit
EPC Rating: C
Parking - Driveway
Brochures
Brochure- COUNCIL TAXA payment made to your local authority in order to pay for local services like schools, libraries, and refuse collection. The amount you pay depends on the value of the property.Read more about council Tax in our glossary page.
- Band: B
- PARKINGDetails of how and where vehicles can be parked, and any associated costs.Read more about parking in our glossary page.
- Driveway
- GARDENA property has access to an outdoor space, which could be private or shared.
- Private garden
- ACCESSIBILITYHow a property has been adapted to meet the needs of vulnerable or disabled individuals.Read more about accessibility in our glossary page.
- Ask agent
Chain Free and Thoughtfully Renovated Contemporary Home in Watlington
Add an important place to see how long it'd take to get there from our property listings.
__mins driving to your place
Get an instant, personalised result:
- Show sellers you’re serious
- Secure viewings faster with agents
- No impact on your credit score



Your mortgage
Notes
Staying secure when looking for property
Ensure you're up to date with our latest advice on how to avoid fraud or scams when looking for property online.
Visit our security centre to find out moreDisclaimer - Property reference 1e7363c1-0de8-419f-aec6-dc1f494dedc2. The information displayed about this property comprises a property advertisement. Rightmove.co.uk makes no warranty as to the accuracy or completeness of the advertisement or any linked or associated information, and Rightmove has no control over the content. This property advertisement does not constitute property particulars. The information is provided and maintained by Sowerbys, King's Lynn. Please contact the selling agent or developer directly to obtain any information which may be available under the terms of The Energy Performance of Buildings (Certificates and Inspections) (England and Wales) Regulations 2007 or the Home Report if in relation to a residential property in Scotland.
*This is the average speed from the provider with the fastest broadband package available at this postcode. The average speed displayed is based on the download speeds of at least 50% of customers at peak time (8pm to 10pm). Fibre/cable services at the postcode are subject to availability and may differ between properties within a postcode. Speeds can be affected by a range of technical and environmental factors. The speed at the property may be lower than that listed above. You can check the estimated speed and confirm availability to a property prior to purchasing on the broadband provider's website. Providers may increase charges. The information is provided and maintained by Decision Technologies Limited. **This is indicative only and based on a 2-person household with multiple devices and simultaneous usage. Broadband performance is affected by multiple factors including number of occupants and devices, simultaneous usage, router range etc. For more information speak to your broadband provider.
Map data ©OpenStreetMap contributors.





