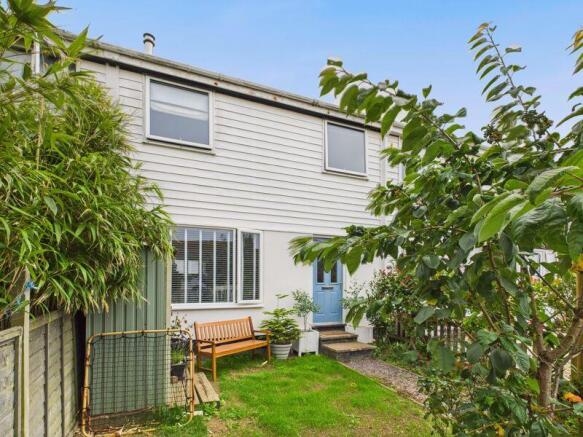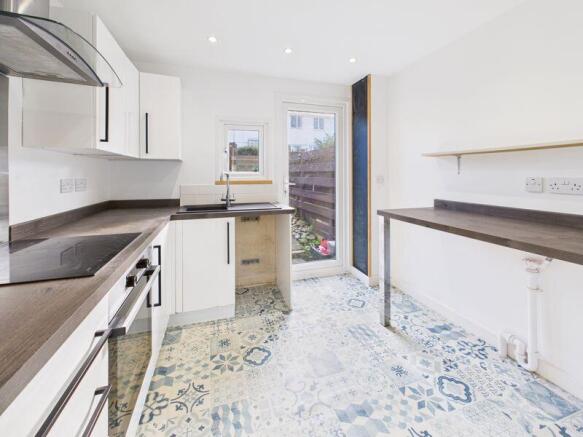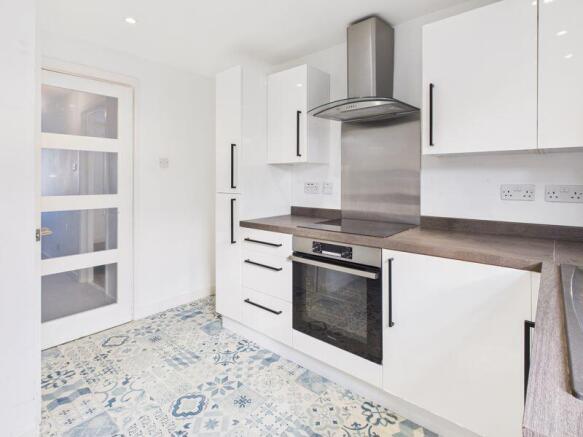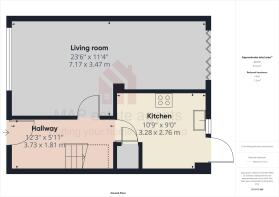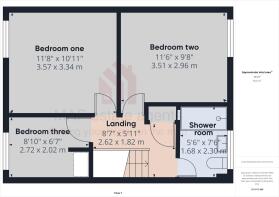
3 bedroom terraced house for sale
Mullion, Helston, Chain Free Sale

- PROPERTY TYPE
Terraced
- BEDROOMS
3
- BATHROOMS
1
- SIZE
Ask agent
- TENUREDescribes how you own a property. There are different types of tenure - freehold, leasehold, and commonhold.Read more about tenure in our glossary page.
Freehold
Key features
- Mid-terrace home
- Three bedrooms
- 23' Lounge/diner
- Front and rear gardens
- Contemporary finish
- Garage and parking
- uPVC double glazing
- Desirable village location
- Family home
- Chain free sale
Description
The accommodation now offers a contemporary feel and features a modern finish with a cosy wood burning stove in the lounge/diner.
To the outside there are gardens to front and rear, a garage and convenient parking, this property is a must-see.
A viewing is highly recommended.
Mullion is the largest village on the Lizard Peninsula which itself plays host to mainland Britain’s most southerly point. The area is one of 'Outstanding Natural Beauty' with much of it being in the ownership of the National Trust. From sheltered valleys to moorland, the district boasts some superb countryside which is enclosed in a beautiful frame that is the rugged coastline of the Lizard Peninsula. The Lizard is also peppered with quaint fishing coves, beautiful beaches, along with the majestic beauty and renowned sailing waters of the Helford River.
Mullion offers a good range of facilities, including shops to cater for everyday needs, both primary and comprehensive schools and a nursery, an 18-hole links golf course, Catholic, Anglican and Methodist churches, a health centre and a pharmacy. It boasts an attractive harbour, two beaches and the Polurrian Hotel has a leisure club with an indoor swimming pool.
ACCOMMODATION COMPRISES
uPVC obscure double-glazed door with side panel opening to:-
ENTRANCE HALLWAY
Stairs rise from the ground floor to the first floor. Doors off to:-
OPEN PLAN LOUNGE/DINING ROOM
23' 6'' x 11' 4'' (7.16m x 3.45m)
A versatile and bright dual aspect space with a window to the front elevation and triple-fold patio doors opening to the garden at the rear. The centrepiece is a cosy feature log burner with a stainless-steel flue and slate hearth.
KITCHEN
10' 6'' x 9' 0'' (3.20m x 2.74m)
The kitchen is stylish and functional, featuring ample wall and base cabinets, an electric oven with an induction hob, extractor fan and space for essential appliances such as a washing machine and dishwasher.
FIRST FLOOR LANDING
Ceiling light and loft hatch above. Door to airing cupboard. Doors open off to:-
BEDROOM ONE
11' 8'' x 10' 11'' (3.55m x 3.32m)
A generously sized room with a uPVC double-glazed window to the front elevation offering plenty of space for wardrobes.
BEDROOM TWO
11' 6'' x 9' 8'' (3.50m x 2.94m)
UPVC double glazed window to rear aspect. Carpeted floor. Ceiling light point.
BEDROOM THREE
8' 10'' x 6' 7'' (2.69m x 2.01m) L-shaped, maximum measurements
A large single or small double sized room with a window to the front elevation, ideal for a child's room or home office.
SHOWER ROOM
Recently updated to a high standard, featuring a modern shower with a glass screen, vanity basin and a WC.
OUTSIDE FRONT
To the front the garden is laid to lawn having flower and shrub borders.
REAR GARDEN
The rear garden is enclosed with ease of maintenance in mind having a patio with raised flower and shrub borders. Panelled fencing giving a good degree of privacy.
GARAGE AND PARKING
16' 6'' x 8' 6'' (5.03m x 2.59m)
The property has a single garage in a small block to the rear. It is the last garage in this block with a metal up and over door. There is parking in front of this garage.
SERVICES
Mains water, mains electricity and mains drainage.
AGENT'S NOTE
The Council Tax band for the property is band 'B'.
DIRECTIONS
On entering Mullion, along Meaver Road, pass Mullion Comprehensive School on your left hand side. Take the first turning left into Tregellas Road. Continue along Tregellas Road and the property will be found on the second turning on the right hand side, clearly identifiable by the MAP for sale board. If using What3 words:-fighters.custodial.tucked
Brochures
Property BrochureFull Details- COUNCIL TAXA payment made to your local authority in order to pay for local services like schools, libraries, and refuse collection. The amount you pay depends on the value of the property.Read more about council Tax in our glossary page.
- Band: B
- PARKINGDetails of how and where vehicles can be parked, and any associated costs.Read more about parking in our glossary page.
- Yes
- GARDENA property has access to an outdoor space, which could be private or shared.
- Yes
- ACCESSIBILITYHow a property has been adapted to meet the needs of vulnerable or disabled individuals.Read more about accessibility in our glossary page.
- Ask agent
Mullion, Helston, Chain Free Sale
Add an important place to see how long it'd take to get there from our property listings.
__mins driving to your place
Get an instant, personalised result:
- Show sellers you’re serious
- Secure viewings faster with agents
- No impact on your credit score
Your mortgage
Notes
Staying secure when looking for property
Ensure you're up to date with our latest advice on how to avoid fraud or scams when looking for property online.
Visit our security centre to find out moreDisclaimer - Property reference 12730729. The information displayed about this property comprises a property advertisement. Rightmove.co.uk makes no warranty as to the accuracy or completeness of the advertisement or any linked or associated information, and Rightmove has no control over the content. This property advertisement does not constitute property particulars. The information is provided and maintained by MAP Estate Agents, Barncoose. Please contact the selling agent or developer directly to obtain any information which may be available under the terms of The Energy Performance of Buildings (Certificates and Inspections) (England and Wales) Regulations 2007 or the Home Report if in relation to a residential property in Scotland.
*This is the average speed from the provider with the fastest broadband package available at this postcode. The average speed displayed is based on the download speeds of at least 50% of customers at peak time (8pm to 10pm). Fibre/cable services at the postcode are subject to availability and may differ between properties within a postcode. Speeds can be affected by a range of technical and environmental factors. The speed at the property may be lower than that listed above. You can check the estimated speed and confirm availability to a property prior to purchasing on the broadband provider's website. Providers may increase charges. The information is provided and maintained by Decision Technologies Limited. **This is indicative only and based on a 2-person household with multiple devices and simultaneous usage. Broadband performance is affected by multiple factors including number of occupants and devices, simultaneous usage, router range etc. For more information speak to your broadband provider.
Map data ©OpenStreetMap contributors.
