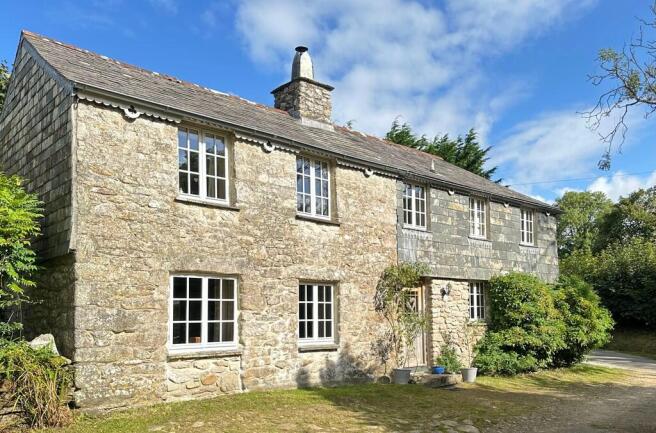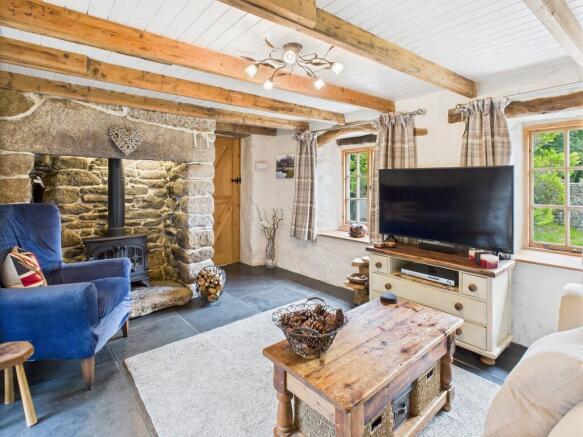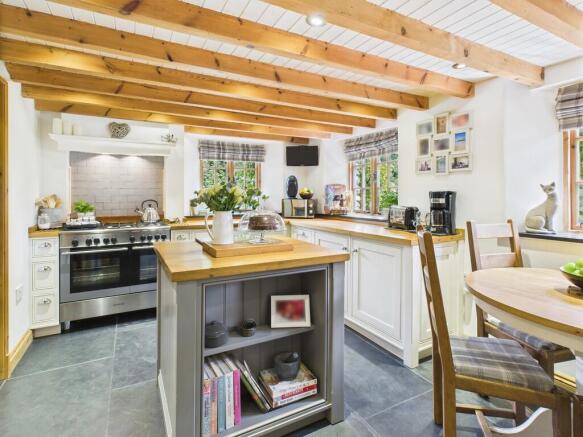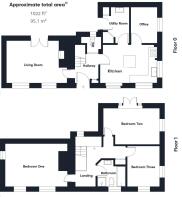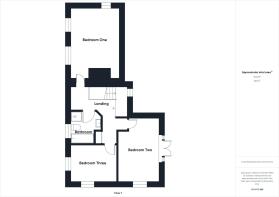
3 bedroom cottage for sale
Bowithick

- PROPERTY TYPE
Cottage
- BEDROOMS
3
- BATHROOMS
1
- SIZE
1,022 sq ft
95 sq m
- TENUREDescribes how you own a property. There are different types of tenure - freehold, leasehold, and commonhold.Read more about tenure in our glossary page.
Freehold
Key features
- Beautifully finished detached character cottage
- Picturesque moorland hamlet within an expansive Area of Outstanding Natural Beauty
- Original features, beamed ceilings and log burning fire
- Three double bedrooms and delightful separate cottage bathroom
- Ultrafast fibre to the premises and a ground floor office
- Tiered rear garden with multiple seating areas
Description
From Bude head south on the A39 signposted Wadebridge. Continue on the A39 for
approximately 14 miles, take the next left signposted Launceston. At the crossroads head straight across passing at Davidstow Creamery, going over the cattle grid and turning left over Davidstow Moor once over the final cattle grid continue along for approximately 1/2 a mile and take the right hand turning signed Bowithick. Continue along this lane for approximately 1 mile, where the property can be found on your right-hand side.
What 3 words: discussed.smoothly.adjusting
ENTRANCE HALL Entering the cottage via a centrally located hard wood double glazed front door into the hallway with slate floor, radiator with cover and service cupboard. A wooden staircase, with pullout under stair storage ascends to the first floor and pine, latch doors serve the kitchen, sitting room and downstairs W/C.
SITTING ROOM 13' 11" x 11' 1" (4.24m x 3.38m) A beautiful dual aspect room with beams to ceiling, original granite fireplace and cloam oven, wood burner, radiator, integrated surround sound cabling and slate floor. Double doors open out to rear gardens.
KITCHEN 14' 6" x 10' 0" (4.42m x 3.05m) A delightful dual aspect room to the front of the cottage overlooks the shared use residents driveway and winding country lane of Bowithick, enjoying early morning sun.
A tailor made wooden bespoke kitchen with solid oak worktops and upstands, designed with thought, to house a 'magic' corner unit, full size integrated dishwasher, undercounter twin fridge and freezer and butler sink with swan tap. Space for a freestanding double oven with hob surrounded by overhead extractor, side shelves, modern tiled splashback and symmetrical drawer base units.
The mobile kitchen island contains exposed shelving with matching oak worktop and houses deep dovetail oak drawers, allowing space for utensils and pans.
With beamed ceiling, integrated LED down lighting and speaker.
HOME STUDY 9' 3" x 6' 2" (2.82m x 1.88m) A versatile room, entered from the kitchen via pine latch door with side elevation and slate flooring, LED spot lighting, overhead speaker, radiator and matching with the entire cottage, windows of pine casement with double glazing and traditional style lockable cast iron handles and stays.
UTILITY ROOM 6' 9" x 9' 3" (2.06m x 2.82m) Entered from the kitchen with slate flooring and matching bespoke base and wall units. Solid oak worktop with butler sink, swan tap and tiled splash back, floor to ceiling delightful corner pantry cupboard and further enclosed cupboard designed to house and hide full size washing machine and externally extracted tumble dryer. Radiator and LED downlighting and overhead speaker. The pine stable back door to the cottage with double glazed window leads to the outside lower courtyard area where you will find individual outside hot and cold water taps.
WC 4' 3" x 3' 11" (1.3m x 1.19m) With pine latch door, LED downlighting, window to the rear, wash hand basin and W.C, cupboard, shelving and a well designed removable service area housing the boiler and private water system.
UPSTAIRS LANDING Pine floorboards adorn the first-floor rooms, with the landing having dual aspect windows and airing cupboard, housing hot water tank and further filtration for the private water supply. Matching pine doors serve the following rooms.
BEDROOM 1 10' 11" x 16' 2" (3.33m x 4.93m) A charming double bedroom with granite chimney breast, vaulted ceiling with exposed beams, radiator and set up for wall mounted TV with plenty of space for free standing wardrobe and drawer units.
BEDROOM 2 14' 7" x 9' 3" (4.44m x 2.82m) Another characterful and versatile dual aspect double bedroom with vaulted ceiling, Velux roof window with fitted blind, window to side and double doors opening out onto the most fantastic decked area, offering the perfect setting for entertaining guests and enjoying the sun.
BEDROOM 3 10' 8" x 8' 4" (3.25m x 2.54m) A delightful dual aspect double bedroom with radiator and wall mounted tongue and grove panelling, offering a warm and cosy space to relax.
BATHROOM 7' 2" x 7' 2" (2.18m x 2.18m) Corner shower cubicle with 'Mira' electric shower. Burlington 'roll top' bath and wash hand basin and W.C.
GARAGE AND CARPORT 21' 3" x 19' 8" (6.5m x 6m External) A sizable double building of cartshed design, split into two useful areas, sits beneath the garden wooden deck and runs along the side boundary of the cottage garden, abutting access from the lane and a private area which benefits the cottage for passing and parking.
CARPORT A douglas fir timber frame carport with traditional Mortice and tenon joinery, lighting and power, with useful log pantry wall and lockable stable door to rear gardens. A further lockable sliding door leads you to the garage -
GARAGE A remote activated Horman electric up and over door, concrete flooring, lighting and power to create secure parking, storage or potential for home gym/ workshop. A further lockable door leads you around the back of the entire cartshed and past the BBQ area.
OUTSIDE AND GARDENS The rear garden has been landscaped in a tiered design to take advantage of the private setting and provides multiple seating and dining areas. The lower tier, accessed from the back door, sitting room, carport and garage enjoys an immutable gravel and low maintenance private area with BBQ and dining options. Heavy set granite steps lead the way to a matching gravelled mid-level with wooden planters and sweeping granite wall where further steps lead to the lawn complete with designed firepit area and outside electric point a perfect private space for a winter evening.
SERVICES Mains electric, private bore hole water, oil fired central heating and shared private septic tank and drainage. Internet - currently ultra fast, fibre to the premises.
TENURE Freehold
COUNCIL TAX Band C
- COUNCIL TAXA payment made to your local authority in order to pay for local services like schools, libraries, and refuse collection. The amount you pay depends on the value of the property.Read more about council Tax in our glossary page.
- Band: C
- PARKINGDetails of how and where vehicles can be parked, and any associated costs.Read more about parking in our glossary page.
- Garage,Covered
- GARDENA property has access to an outdoor space, which could be private or shared.
- Yes
- ACCESSIBILITYHow a property has been adapted to meet the needs of vulnerable or disabled individuals.Read more about accessibility in our glossary page.
- Ask agent
Bowithick
Add an important place to see how long it'd take to get there from our property listings.
__mins driving to your place
Get an instant, personalised result:
- Show sellers you’re serious
- Secure viewings faster with agents
- No impact on your credit score
Your mortgage
Notes
Staying secure when looking for property
Ensure you're up to date with our latest advice on how to avoid fraud or scams when looking for property online.
Visit our security centre to find out moreDisclaimer - Property reference 103425006439. The information displayed about this property comprises a property advertisement. Rightmove.co.uk makes no warranty as to the accuracy or completeness of the advertisement or any linked or associated information, and Rightmove has no control over the content. This property advertisement does not constitute property particulars. The information is provided and maintained by Colwills, Bude. Please contact the selling agent or developer directly to obtain any information which may be available under the terms of The Energy Performance of Buildings (Certificates and Inspections) (England and Wales) Regulations 2007 or the Home Report if in relation to a residential property in Scotland.
*This is the average speed from the provider with the fastest broadband package available at this postcode. The average speed displayed is based on the download speeds of at least 50% of customers at peak time (8pm to 10pm). Fibre/cable services at the postcode are subject to availability and may differ between properties within a postcode. Speeds can be affected by a range of technical and environmental factors. The speed at the property may be lower than that listed above. You can check the estimated speed and confirm availability to a property prior to purchasing on the broadband provider's website. Providers may increase charges. The information is provided and maintained by Decision Technologies Limited. **This is indicative only and based on a 2-person household with multiple devices and simultaneous usage. Broadband performance is affected by multiple factors including number of occupants and devices, simultaneous usage, router range etc. For more information speak to your broadband provider.
Map data ©OpenStreetMap contributors.
