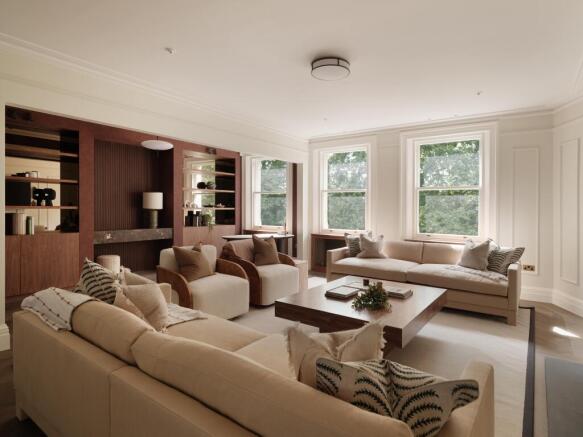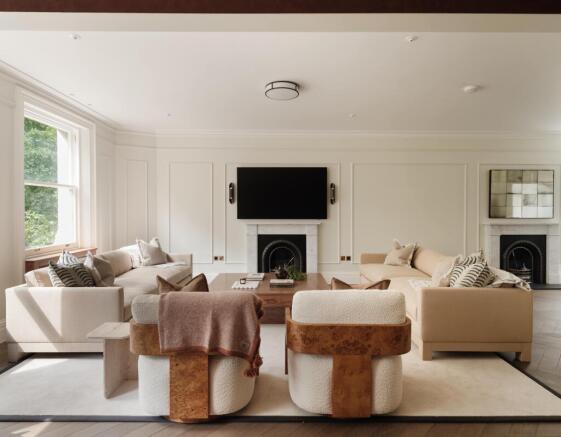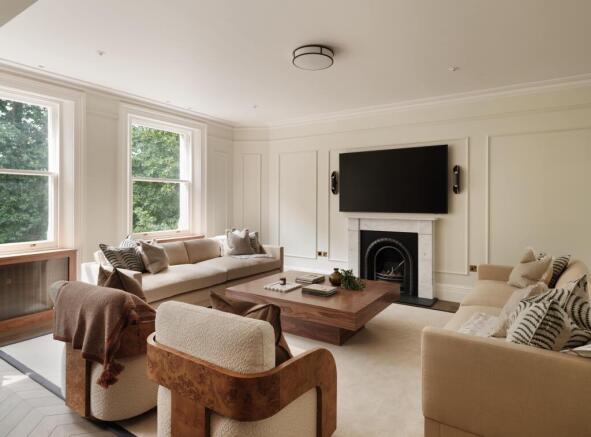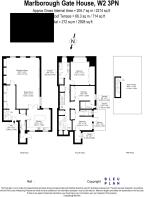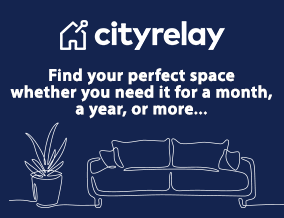
3 bedroom flat for rent
Marlborough Gate House, W PN, London, W2

Letting details
- Let available date:
- Now
- Deposit:
- £22,500A deposit provides security for a landlord against damage, or unpaid rent by a tenant.Read more about deposit in our glossary page.
- Min. Tenancy:
- 12 months How long the landlord offers to let the property for.Read more about tenancy length in our glossary page.
- Let type:
- Long term
- Furnish type:
- Furnished
- Council Tax:
- Ask agent
- PROPERTY TYPE
Flat
- BEDROOMS
3
- BATHROOMS
3
- SIZE
2,928 sq ft
272 sq m
Key features
- Three Spacious Double Bedrooms; all ensuite
- Primary Bedroom Suite with seating area and spa-like marble bathroom
- Second Bedroom with exclusive access to private terrace
- Third En Suite Bedroom ideal for guests or family
- Bespoke Kitchen with marble worktops island and designer lighting
- Expansive Reception and Dining Area with period features and natural light
Description
Set over two expansive floors, this home has been meticulously designed to the highest specification. The third floor is dedicated entirely to living and entertaining, with an open and airy layout that connects the bespoke kitchen, elegant dining area, and grand reception room; all of which are flooded with natural light through large sash windows. Rich herringbone flooring runs throughout, and a thoughtfully designed reading nook adds a peaceful retreat within the heart of the home.
The kitchen is a showpiece of understated luxury, featuring honed marble worktops, an oversized island with breakfast seating, integrated top-of-the-line appliances, and warm wood cabinetry. It flows directly into the sophisticated dining space and onward into the elegant reception room; complete with period fireplaces, high ceilings, and refined custom finishes.
Upstairs, the bedroom level delivers three spacious and beautifully appointed en-suite bedrooms:
The primary suite is a tranquil haven, complete with an expansive spa-style bathroom featuring an extra-deep soaking tub, walk-in shower, double vanity, and underfloor heating. A seating area within the bedroom creates a luxurious suite-like feel.
The second bedroom enjoys exclusive access to a private terrace, perfect for morning coffee or evening air, with serene views over the rooftops.
The third bedroom, also en suite, is elegantly finished with soft neutral tones, bespoke joinery, and hotel-quality fittings.
Crowning this spectacular home is a breathtaking 70m2 private roof terrace - a rare and remarkable feature in Central London. Thoughtfully furnished and surrounded by greenery, it offers unobstructed panoramic views across Hyde Park, making it the ultimate outdoor space for entertaining, relaxing, or dining al fresco.
EPC: Exempt
Council tax: F
Available now
- COUNCIL TAXA payment made to your local authority in order to pay for local services like schools, libraries, and refuse collection. The amount you pay depends on the value of the property.Read more about council Tax in our glossary page.
- Band: A
- PARKINGDetails of how and where vehicles can be parked, and any associated costs.Read more about parking in our glossary page.
- Ask agent
- GARDENA property has access to an outdoor space, which could be private or shared.
- Ask agent
- ACCESSIBILITYHow a property has been adapted to meet the needs of vulnerable or disabled individuals.Read more about accessibility in our glossary page.
- Ask agent
Energy performance certificate - ask agent
Marlborough Gate House, W PN, London, W2
Add an important place to see how long it'd take to get there from our property listings.
__mins driving to your place
Notes
Staying secure when looking for property
Ensure you're up to date with our latest advice on how to avoid fraud or scams when looking for property online.
Visit our security centre to find out moreDisclaimer - Property reference MGH3. The information displayed about this property comprises a property advertisement. Rightmove.co.uk makes no warranty as to the accuracy or completeness of the advertisement or any linked or associated information, and Rightmove has no control over the content. This property advertisement does not constitute property particulars. The information is provided and maintained by City Relay, London. Please contact the selling agent or developer directly to obtain any information which may be available under the terms of The Energy Performance of Buildings (Certificates and Inspections) (England and Wales) Regulations 2007 or the Home Report if in relation to a residential property in Scotland.
*This is the average speed from the provider with the fastest broadband package available at this postcode. The average speed displayed is based on the download speeds of at least 50% of customers at peak time (8pm to 10pm). Fibre/cable services at the postcode are subject to availability and may differ between properties within a postcode. Speeds can be affected by a range of technical and environmental factors. The speed at the property may be lower than that listed above. You can check the estimated speed and confirm availability to a property prior to purchasing on the broadband provider's website. Providers may increase charges. The information is provided and maintained by Decision Technologies Limited. **This is indicative only and based on a 2-person household with multiple devices and simultaneous usage. Broadband performance is affected by multiple factors including number of occupants and devices, simultaneous usage, router range etc. For more information speak to your broadband provider.
Map data ©OpenStreetMap contributors.
