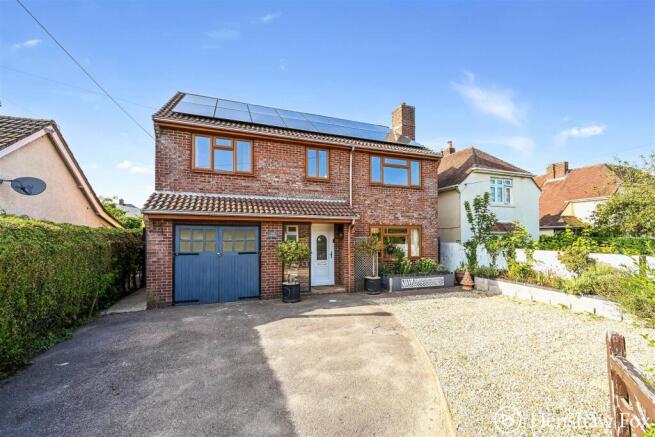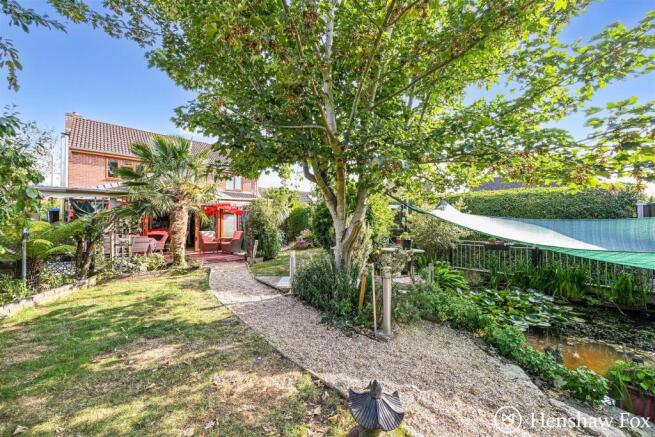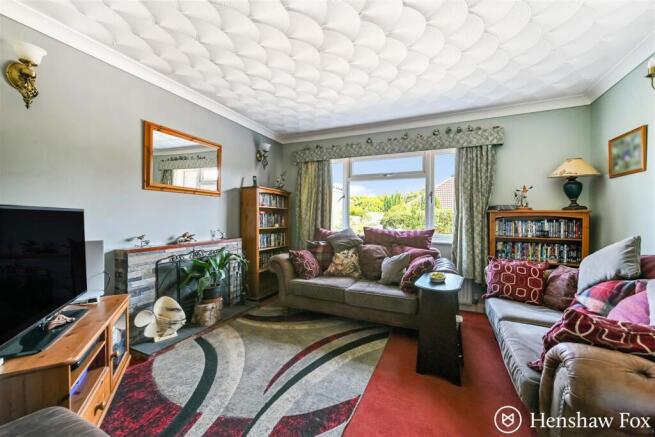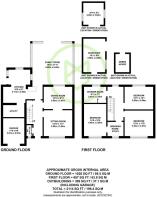
3 bedroom detached house for sale
Larch Avenue, Holbury, Hampshire

- PROPERTY TYPE
Detached
- BEDROOMS
3
- BATHROOMS
1
- SIZE
Ask agent
- TENUREDescribes how you own a property. There are different types of tenure - freehold, leasehold, and commonhold.Read more about tenure in our glossary page.
Freehold
Key features
- An extended and detached family home
- Versatile arrangement of accommodation
- Three large double bedrooms
- Family shower room and separate wc
- Sitting room with open fireplace and separate dining room
- Impressive family/sun room opening to the garden
- Fitted kitchen and utility room
- Ample off road parking on the gated driveway and integral garage
- Mature and private gardens with many features
- Solar panels and battery producing an annual income
Description
Ground Floor - The welcoming entrance hall hosts the cloakroom with wc and wash basin as well as useful storage space under the stairs. To the right the sitting room features an open fireplace as a focal point and flows into the adjoining dining room offering ample space for a family dining table and chairs. The extended kitchen offers access to the garden and a range of oak fronted wall and base units providing extensive storage with contrasting granite worksurfaces. Integrated appliances include an eye level double oven and five burner gas hob with extractor hood over. Space and plumbing is available for a dishwasher and American fridge freezer. The adjoining utility room offers additional storage space, plumbing for white goods and houses the gas fired combi boiler. A large family/sun room overlooks the private rear garden via sliding patio doors and boasts a log burning stove.
First Floor - The spacious galleried landing allows access to the part boarded loft space via a hatch and pull down ladder. Bedroom one is accessed via a dressing room/study and offers ample space for freestanding wardrobes. Bedrooms two and three are both large double double rooms and are served by the family shower room comprising a walk in shower, wc, wash basin and heated towel rail. A shelved linen cupboard provides useful storage space
Parking - Off road parking is available on the gated driveway for several vehicles fronting the part converted integral garage.
Outside - A secure side gate accesses the mature and private rear garden with a covered side entrance to the kitchen and log store. This landscaped and wonderfully private outdoor space enjoys a sunny aspect with a large patio seating area which abuts the rear of the property, ideal for entertaining or al fresco dining. Neatly edged shaped lawns and a gravel pathway extend to the rear of the garden past a large fish pond and deck, fitted with external lighting. Other features include an aviary, summer house with hot tub, greenhouse, workshop and compost area.
Location - Nestled on the edge of the New Forest National Park, Holbury is a desirable village in Hampshire offering the perfect balance of countryside charm and convenient access to modern amenities. Popular with families, professionals, and retirees alike, Holbury benefits from a strong sense of community, excellent local schools, and a wide range of local shops, services, and leisure facilities. The area boasts beautiful green spaces and woodland walks right on the doorstep, while nearby attractions such as Calshot Beach and Lepe Country Park provide opportunities for coastal recreation and outdoor activities. Holbury is also ideally positioned for commuters, with easy access to the A326 and nearby links to Southampton, Totton, and the wider south coast. Public transport is well-served, and the nearby towns of Hythe and Fawley offer additional retail and dining options. Whether you're seeking a peaceful village atmosphere or proximity to key transport routes and scenic surroundings, Holbury offers a well-connected yet tranquil lifestyle in the heart of southern Hampshire.
Anti Money Laundering - We are required by law to conduct anti-money laundering checks on all those selling or buying a property. Whilst we retain responsibility for ensuring checks and any ongoing monitoring are carried out correctly, the initial checks are carried out on our behalf by Lifetime Legal who will contact you once you have agreed to instruct us in your sale or had an offer accepted on a property you wish to buy. The cost of these checks is £60 (incl. VAT), which covers the cost of obtaining relevant data and any manual checks and monitoring which might be required. This fee will need to be paid by you in advance of us publishing your property (in the case of a vendor) or issuing a memorandum of sale (in the case of a buyer), directly to Lifetime Legal, and is non-refundable.? We will receive some of the fee taken by Lifetime Legal to compensate for its role in the provision of these checks.
Sellers Position - Buying on
Heating - Gas fired central heating
Infants & Junior School - Cadland Primary School & Manor Church Of England Infant School
Secondary School - The New Forest Academy
Council Tax - Band E - New Forest District Council
Brochures
Larch Avenue, Holbury, Hampshire- COUNCIL TAXA payment made to your local authority in order to pay for local services like schools, libraries, and refuse collection. The amount you pay depends on the value of the property.Read more about council Tax in our glossary page.
- Band: E
- PARKINGDetails of how and where vehicles can be parked, and any associated costs.Read more about parking in our glossary page.
- Yes
- GARDENA property has access to an outdoor space, which could be private or shared.
- Yes
- ACCESSIBILITYHow a property has been adapted to meet the needs of vulnerable or disabled individuals.Read more about accessibility in our glossary page.
- Ask agent
Larch Avenue, Holbury, Hampshire
Add an important place to see how long it'd take to get there from our property listings.
__mins driving to your place
Get an instant, personalised result:
- Show sellers you’re serious
- Secure viewings faster with agents
- No impact on your credit score
Your mortgage
Notes
Staying secure when looking for property
Ensure you're up to date with our latest advice on how to avoid fraud or scams when looking for property online.
Visit our security centre to find out moreDisclaimer - Property reference 34119951. The information displayed about this property comprises a property advertisement. Rightmove.co.uk makes no warranty as to the accuracy or completeness of the advertisement or any linked or associated information, and Rightmove has no control over the content. This property advertisement does not constitute property particulars. The information is provided and maintained by Henshaw Fox, Romsey. Please contact the selling agent or developer directly to obtain any information which may be available under the terms of The Energy Performance of Buildings (Certificates and Inspections) (England and Wales) Regulations 2007 or the Home Report if in relation to a residential property in Scotland.
*This is the average speed from the provider with the fastest broadband package available at this postcode. The average speed displayed is based on the download speeds of at least 50% of customers at peak time (8pm to 10pm). Fibre/cable services at the postcode are subject to availability and may differ between properties within a postcode. Speeds can be affected by a range of technical and environmental factors. The speed at the property may be lower than that listed above. You can check the estimated speed and confirm availability to a property prior to purchasing on the broadband provider's website. Providers may increase charges. The information is provided and maintained by Decision Technologies Limited. **This is indicative only and based on a 2-person household with multiple devices and simultaneous usage. Broadband performance is affected by multiple factors including number of occupants and devices, simultaneous usage, router range etc. For more information speak to your broadband provider.
Map data ©OpenStreetMap contributors.






