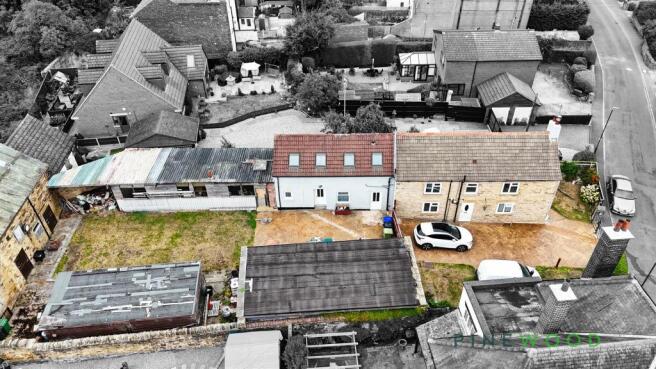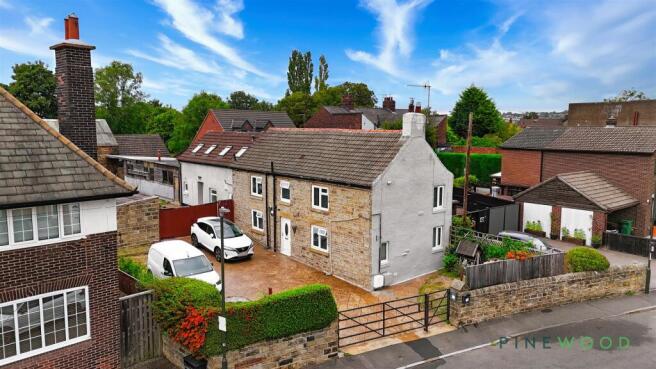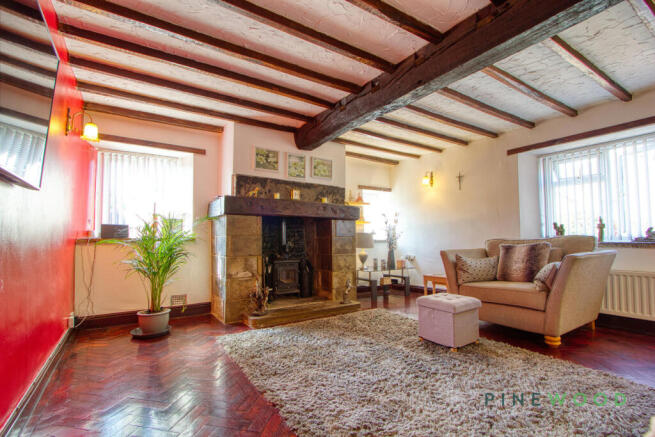
Netherthorpe, Staveley, Chesterfield, Derbyshire, S43

- PROPERTY TYPE
Detached
- BEDROOMS
3
- BATHROOMS
1
- SIZE
1,846 sq ft
171 sq m
- TENUREDescribes how you own a property. There are different types of tenure - freehold, leasehold, and commonhold.Read more about tenure in our glossary page.
Freehold
Key features
- Freehold - Council Tax Band : C
- 3 spacious bedrooms - Cosy reception room - 1 modern bathroom
- Many outbuildings, with space for expansion
- Brilliant parking options, facilitating up to 3 cars with the potential to allow for much more
- Annexe attached featuring 2 bedrooms, 1 bathroom, a cosy reception room and a lovely kitchen area
- Located in Netherthorpe, Stavely - Backing onto a lovely green field
- Close to local amenities - Easy access to transport
- Current planning permission for a barn conversion & driveway access to the rear barn
- Incredible investment opportunity
- Great Catchment Area
Description
The property features a well-appointed bathroom, ensuring convenience for all residents. The annexe adds a unique touch, offering additional living space that can be tailored to your needs, whether as a guest suite, a study, or a playroom for children.
Parking is a breeze with space for up to three vehicles, making it easy for you and your guests to come and go without hassle. The location in Chesterfield, Derbyshire, is not only picturesque but also well-connected, providing easy access to local amenities, schools, and transport links.
This house with an annexe in Netherthorpe is a wonderful opportunity for those looking to settle in a friendly community while enjoying the benefits of spacious living. Don't miss the chance to make this charming property your new home. Not to mention the potential for expansion and or investment opportunity that this plot presents.
**Video tour available, take a look around!**
**Contact Pinewood Properties for more information, or to book a viewing**
Lounge - 15'4" x 17'0" - The lounge is a spacious and inviting area with exposed ceiling beams and a striking stone fireplace with a wood burning stove, creating a cosy focal point. The room is well-lit with wall lights and natural light from two windows. The wooden parquet flooring and neutral walls enhance the traditional charm of this living space.
Kitchen/Diner - 15'4" x 18'10" - This charming kitchen/diner is a delightful space featuring exposed wooden beams that add character and warmth to the room. The central island with a wooden countertop provides seating for two and ample workspace. The kitchen is fitted with a range cooker, a farmhouse-style sink, and grey cabinetry complemented by glossy black subway tiles as a backsplash. The floor is tiled, making it practical and easy to maintain, and windows ensure the room is filled with natural light.
Landing - A bright and airy landing with a window letting in natural light. The carpeted floor and walls in soft tone create a welcoming space that connects the bedrooms and bathroom on the first floor.
Bedroom 1 - 4.62 x 3.09 (15'1" x 10'1") - A well-sized bedroom with a plush carpet underfoot and a large window dressed with light curtains, allowing daylight to gently fill the room. The bed space is complemented by space for bedside tables and wall-mounted lighting. A feature is the extensive built-in wardrobe space with cream-coloured doors, offering ample storage. The room's atmosphere is calm and restful, perfect for unwinding.
Bedroom 2 - 3.10 x 5.22 (10'2" x 17'1") - A second bedroom with a cosy, intimate feel, carpeted flooring, and a window fitted with vertical blinds.
Bedroom 3 - 8'0" x 13'6" - A third bedroom featuring a single bed, carpeted floor, and neutral décor. The room benefits from built-in cupboards providing additional storage, with a window that admits daylight to the space.
Bathroom - 3.10 x 2.92 (10'2" x 9'6") - This bathroom features neutral-toned marble-effect tiling on the walls and floor, creating a sleek and polished look. It includes a white panelled bath with a shower attachment, a toilet, and a pedestal sink. A window with vertical blinds allows natural light into the space, making it bright and fresh.
Annexe Utility Room/Store - 8'2" x 7'10" - The annexe utility room/store is a small practical space with room for appliances and storage, featuring a window for natural light and also featuring a WC.
Annexe Kitchen/Diner - 12'7" x 6'8" - The annexe kitchen/diner features a fitted kitchen with a sink, oven, and hob. The room is practical with a tiled floor and neutral walls, connecting directly to the lounge and utility room/store.
Annexe Lounge - 12'7" x 13'3" - This annex lounge has a compact but cosy feel, with carpeting and a window providing natural light. The room is adjacent to the kitchen/diner and utility room/store.
Annexe Bedroom 1 - 13'9" x 9'11" - This bedroom in the annexe is a comfortable room with a window providing natural light. The simple décor and carpeted floor create a pleasant living space on the first floor.
Annexe Bedroom 2 - 13'9" x 7'7" - A second bedroom in the annexe with neutral decor, carpeted flooring and a window, offering a cosy and functional space.
Front Exterior - At the front, the property features a patterned print concrete driveway with gates, providing ample parking space for several vehicles. The house itself blends traditional stone construction with modern white rendered side walls, set back from the road with a small lawn area to one side and a paved access path leading to the front door.
Rear Garden - The rear garden combines a paved patio area with a central lawn, enclosed by stone and wooden fencing for privacy. The space is ideal for outdoor dining, gardening or relaxing, with ample room for various activities. A large stone barn and outbuildings border the garden, adding rural charm and potential for storage or workshops.
General Information - EPC: C
Council Tax Band: C
Total floor area: 171.5 sq.m. (1846 sq.ft.) Approx
uPVC double glazing
Tenure ; Freehold
Gas Central Heating
A Reservation Agreement Maybe Available - The Reservation Agreement is our unique Reservation process which provides a commitment to the terms agreed by the Buyers and the Sellers, that Gazeal guarantees, so both parties can proceed in the safest way possible. This ensures a fair and efficient process for all involved, offering protection against anyone who may not be truly committed.
We now offer a higher level of certainty to you if selling or buying through Pinewood, by offering a Reservation Agreement before we remove a property from the market. Once your sale or purchase is agreed you will be offered to reserve which will protect you from Gazumping/Gazundering, etc.
The Vendor/Buyer pays a small reservation fee to guarantee a meaningful financial commitment between each party to move forward with confidence that the property is reserved within an agreed timescale.
Our system stops either party just walking away or attempting to renegotiate the price after an offer is accepted. If either party withdraw and break the agreement then the innocent party is entitled to a compensation payment which Gazeal guarantee. This gives both parties security and peace of mind that the sale is secure and means that you reduce the risk of fall throughs.
Disclaimer - These particulars do not constitute part or all of an offer or contract. While we endeavour to make our particulars fair, accurate and reliable, they are only a general guide to the property and, accordingly. If there are any points which are of particular importance to you, please check with the office and we will be pleased to check the position.
Brochures
Netherthorpe, Staveley, Chesterfield, Derbyshire, EPC (Expired)Planning ¿ Application SummaryAnnex EPCMain House EPCBrochure- COUNCIL TAXA payment made to your local authority in order to pay for local services like schools, libraries, and refuse collection. The amount you pay depends on the value of the property.Read more about council Tax in our glossary page.
- Band: C
- PARKINGDetails of how and where vehicles can be parked, and any associated costs.Read more about parking in our glossary page.
- Driveway
- GARDENA property has access to an outdoor space, which could be private or shared.
- Yes
- ACCESSIBILITYHow a property has been adapted to meet the needs of vulnerable or disabled individuals.Read more about accessibility in our glossary page.
- Lateral living
Netherthorpe, Staveley, Chesterfield, Derbyshire, S43
Add an important place to see how long it'd take to get there from our property listings.
__mins driving to your place
Get an instant, personalised result:
- Show sellers you’re serious
- Secure viewings faster with agents
- No impact on your credit score
Your mortgage
Notes
Staying secure when looking for property
Ensure you're up to date with our latest advice on how to avoid fraud or scams when looking for property online.
Visit our security centre to find out moreDisclaimer - Property reference 34119994. The information displayed about this property comprises a property advertisement. Rightmove.co.uk makes no warranty as to the accuracy or completeness of the advertisement or any linked or associated information, and Rightmove has no control over the content. This property advertisement does not constitute property particulars. The information is provided and maintained by Pinewood Properties, Clowne. Please contact the selling agent or developer directly to obtain any information which may be available under the terms of The Energy Performance of Buildings (Certificates and Inspections) (England and Wales) Regulations 2007 or the Home Report if in relation to a residential property in Scotland.
*This is the average speed from the provider with the fastest broadband package available at this postcode. The average speed displayed is based on the download speeds of at least 50% of customers at peak time (8pm to 10pm). Fibre/cable services at the postcode are subject to availability and may differ between properties within a postcode. Speeds can be affected by a range of technical and environmental factors. The speed at the property may be lower than that listed above. You can check the estimated speed and confirm availability to a property prior to purchasing on the broadband provider's website. Providers may increase charges. The information is provided and maintained by Decision Technologies Limited. **This is indicative only and based on a 2-person household with multiple devices and simultaneous usage. Broadband performance is affected by multiple factors including number of occupants and devices, simultaneous usage, router range etc. For more information speak to your broadband provider.
Map data ©OpenStreetMap contributors.









