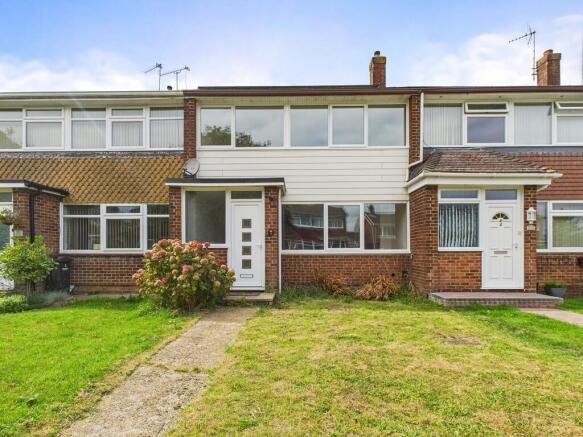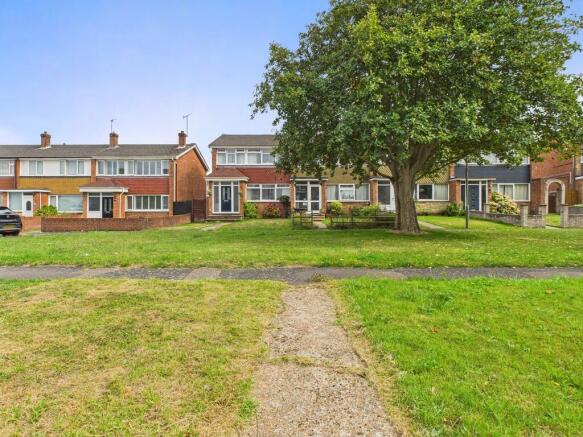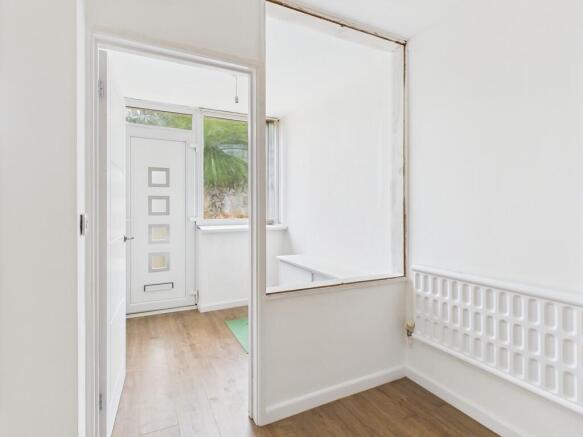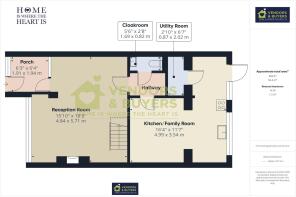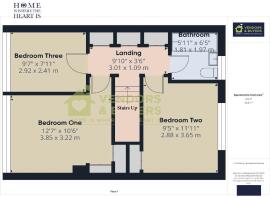The Guelders, Purbrook

- PROPERTY TYPE
Terraced
- BEDROOMS
3
- BATHROOMS
1
- SIZE
1,042 sq ft
97 sq m
- TENUREDescribes how you own a property. There are different types of tenure - freehold, leasehold, and commonhold.Read more about tenure in our glossary page.
Freehold
Key features
- NO FORWARD CHAIN
- TWO RECEPTION ROOMS
- NEW KITCHEN + UTILITY
- NEW BATHROOM + CLOAKROOM
- THREE BEDROOMS
- ON THE POPULAR MONEY ESTATE
- OVERLOOKING THE GREEN
- GARAGE
- GOOD SCHOOL CATCHMENT
- SCOPE TO DEVELOP REAR GARDEN
Description
EXTERNAL OVERVIEW To the front, the garden is mainly laid to lawn with a small selection of planting, complemented by a step up to the newly installed composite door.
To the rear, you will find the garage, which also provides additional access into the garden. The rear garden is currently laid to lawn with a patio area - an ideal opportunity for someone with green fingers to create a truly special outdoor space.
There are solar panels on the roof at the rear of the property which could generate a Feed-In Tariff but enquiries will need to be made through Soilcitors
INTERNAL OVERVIEW The property has been refurbished throughout, with just a few finishing touches remaining for the new owner. Recent improvements include a modern fitted kitchen with a small utility room, a contemporary bathroom and cloakroom, laminate flooring to the ground floor, and original floorboards upstairs (with the option for the buyer to choose carpets). There is also a stylish feature fireplace surround, ideal for a log burner, two reception rooms, and three well-proportioned bedrooms.
PORCH 6' 4" x 6' 3" (1.93m x 1.91m) The light-filled entrance features a practical sliding unit with a built-in seat, cleverly housing the meters, alongside dedicated space for coats and shoes. A new internal window pane allows additional light to filter through, while laminate flooring adds a modern, clean finish. A new white internal door leads seamlessly into main reception room
RECEPTION ROOM 18' 8" x 15' 10" (5.69m x 4.83m) Newly painted in crisp white, providing a blank canvas for your personal touch. A large double-glazed window to the front elevation floods the room with natural light. Laminate flooring flows throughout, complemented by smooth ceilings. Stairs lead to the first floor, and a door opens to:
INNER HALLWAY Continuing the fresh white and laminate flooring, doors lead into the kitchen/family room and a separate door provides access to the new cloakroom
CLOAKROOM 5' 6" x 2' 8" (1.68m x 0.81m) The cloakroom features a new, modern rectangular hand basin with integrated under-storage, complemented by feature tiling. A low-level W.C is paired with an over-shelf, providing practical storage while maintaining a sleek, minimalist look. The space is finished with grey laminate flooring, creating a contemporary and cohesive feel throughout.
KITCHEN/FAMILY ROOM 16' 4" x 11' 7" (4.98m x 3.53m) Open-plan second reception or dining room flowing seamlessly into the brand-new kitchen, which comprises a range of wall and base units, a dishwasher, fridge-freezer, gas hob with oven and overhead extractor. The space features laminate flooring, recessed down lights, and provides easy access to the utility room. A double-glazed door leads directly into the rear garden.
UTILITY ROOM 6' 7" x 2' 10" (2.01m x 0.86m) Space for washing machine with over counter top, space to be creative with storage for all you cleaning needs
FIRST FLOOR
LANDING Generous side landing with abundant natural light, featuring three floor-to-ceiling storage cupboards and loft access. The first floor boasts original floorboards throughout, with the added option to select carpets for a personal touch.
BEDROOM ONE 12' 7" x 10' 6" (3.84m x 3.2m) The room features a large double-glazed window to the front elevation, flooding the space with natural light. It also includes two convenient storage cupboards, and there is the option to select your preferred carpet, allowing you to personalise the space to your taste.
BEDROOM TWO 11' 11" x 9' 5" (3.63m x 2.87m) The room features a large double-glazed window to the rear elevation, flooding the space with natural light. It also includes a convenient storage cupboard, and there is the option to select your preferred carpet, allowing you to personalise the space to your taste.
BEDROOM THREE 9' 7" x 7' 11" (2.92m x 2.41m) The room boasts a double-glazed window to the front elevation, filling the space with natural light. Perfect for use as a bedroom, nursery, or dressing room, it also offers the option to choose your preferred carpet, allowing you to personalise the space to your taste.
FAMILY BATHROOM 6' 5" x 5' 11" (1.96m x 1.8m) Double-glazed window to the rear elevation fills the space with natural light. The brand-new modern bathroom suite features a panel bath with overhead shower and crystal-style screen, sleek contemporary wall tiling, a hand basin with integrated storage, W.C with over shelving and a heated towel rail
REAR GARDEN Walled garden mainly laid to lawn with a patio - an ideal project for the green-fingered family, with access via a newly installed door to the garage."
GARAGE Featuring an up-and-over door, a rear-facing window, and a side door with direct access from the garden, this space offers versatile potential. Ideal for conversion into a home office, studio, or stylish garden bar
IMPORTANT - PLEASE READ These particulars do not form part of any offer or contract. All statements contained herein are made without liability on the part of VENDORS AND BUYERS LIMITED or the seller.
While every effort has been made to ensure accuracy, the information provided should not be relied upon as statements or representations of fact. They are believed to be correct but are not guaranteed. Prospective buyers must satisfy themselves as to the accuracy of the details provided.
Please note: Appliances, heating systems, and other mechanical or electrical installations have not been tested by VENDORS AND BUYERS LIMITED, and no warranties can be given regarding their condition or functionality.
Brochures
Flood Risk Checke...Broadband and Mob...- COUNCIL TAXA payment made to your local authority in order to pay for local services like schools, libraries, and refuse collection. The amount you pay depends on the value of the property.Read more about council Tax in our glossary page.
- Band: C
- PARKINGDetails of how and where vehicles can be parked, and any associated costs.Read more about parking in our glossary page.
- Garage
- GARDENA property has access to an outdoor space, which could be private or shared.
- Yes
- ACCESSIBILITYHow a property has been adapted to meet the needs of vulnerable or disabled individuals.Read more about accessibility in our glossary page.
- Ask agent
The Guelders, Purbrook
Add an important place to see how long it'd take to get there from our property listings.
__mins driving to your place
Get an instant, personalised result:
- Show sellers you’re serious
- Secure viewings faster with agents
- No impact on your credit score

Your mortgage
Notes
Staying secure when looking for property
Ensure you're up to date with our latest advice on how to avoid fraud or scams when looking for property online.
Visit our security centre to find out moreDisclaimer - Property reference 103375000850. The information displayed about this property comprises a property advertisement. Rightmove.co.uk makes no warranty as to the accuracy or completeness of the advertisement or any linked or associated information, and Rightmove has no control over the content. This property advertisement does not constitute property particulars. The information is provided and maintained by Vendors and Buyers, Cowplain. Please contact the selling agent or developer directly to obtain any information which may be available under the terms of The Energy Performance of Buildings (Certificates and Inspections) (England and Wales) Regulations 2007 or the Home Report if in relation to a residential property in Scotland.
*This is the average speed from the provider with the fastest broadband package available at this postcode. The average speed displayed is based on the download speeds of at least 50% of customers at peak time (8pm to 10pm). Fibre/cable services at the postcode are subject to availability and may differ between properties within a postcode. Speeds can be affected by a range of technical and environmental factors. The speed at the property may be lower than that listed above. You can check the estimated speed and confirm availability to a property prior to purchasing on the broadband provider's website. Providers may increase charges. The information is provided and maintained by Decision Technologies Limited. **This is indicative only and based on a 2-person household with multiple devices and simultaneous usage. Broadband performance is affected by multiple factors including number of occupants and devices, simultaneous usage, router range etc. For more information speak to your broadband provider.
Map data ©OpenStreetMap contributors.
