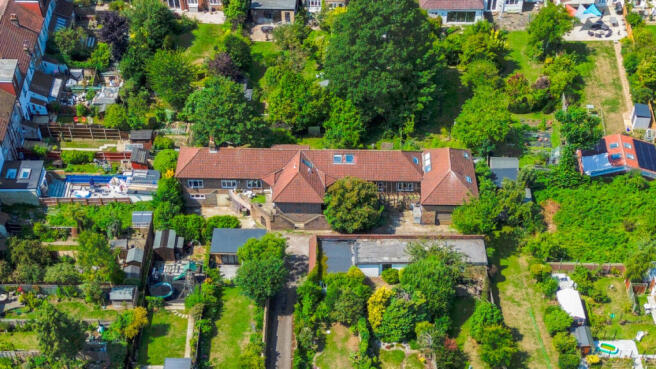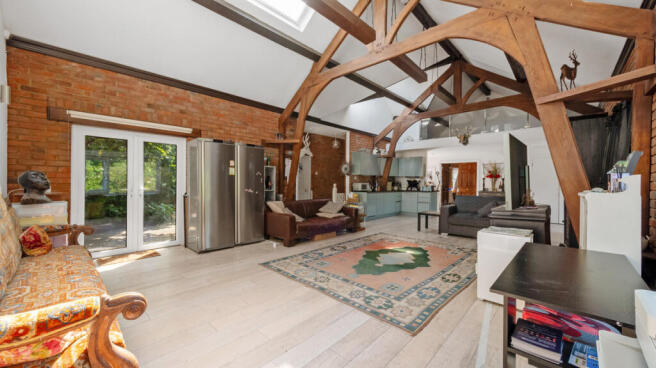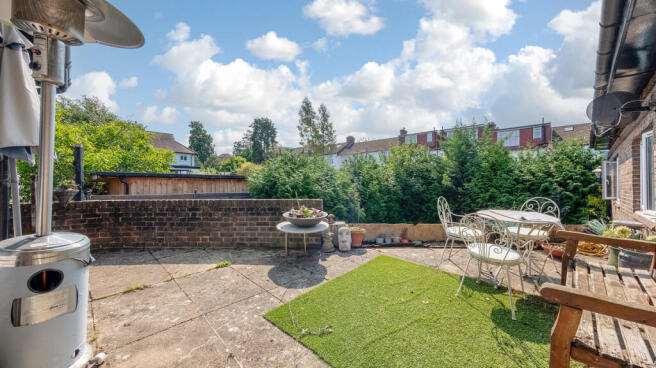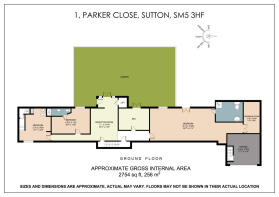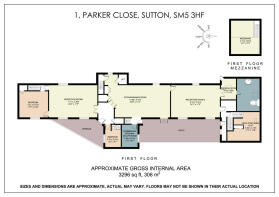
Parker Close, Carshalton, SM5
- PROPERTY TYPE
Healthcare Facility
- SIZE
6,050 sq ft
562 sq m
Key features
- Over 6,000 sq ft Internal Space
- Lift Access
- Flexible Room Configuration
- Multiple Detached Garages & Outdoor Storage
- Commercial Grade & Designer Kitchens
- Self-Contained Flat
- Private Driveway with EV Charging
- Excellent Transport Access & Community Setting
- Freehold
- EPC: D | Council Tax Band: G
Description
Boasting over 6,000 sq ft across two floors, this property offers generous proportions and a logical layout. Wide corridors, multiple entry points and lift access create clear circulation throughout. Several rooms are already arranged in a way that suits professional services or residential operations. The overall structure supports a wide range of potential uses, from a training centre or therapeutic hub to residential care, supported living, or wellness-based commercial offerings. With ample internal flexibility, multiple bathroom facilities, and fully equipped kitchen spaces, the property is ready to evolve alongside your needs.
Ground Floor:
The ground floor includes four large and adaptable rooms, well suited for therapy spaces, group activity rooms, consultation suites or family-style accommodation. A tiled wet room with table shower and a high-specification finish adds functionality for wellness or rehabilitation services.
One of the key features is a spacious dressing room with a bespoke ceiling design, ideal for sensory or therapeutic use. The floor also includes wide doorways, multiple access points and a large bedroom with a relaxed lounge feel. The private lift ensures accessibility for all users. There is also built-in storage and integrated facilities designed for flexible and compliant use.
First Floor:
Upstairs is arranged to offer an efficient layout with a vaulted-ceiling open-plan reception, generous kitchen and dining zones, and a striking mezzanine feature. This area can serve as an open workspace, staff kitchen, or multifunctional meeting zone. A secondary commercial-grade kitchen is fully fitted with gas and electric appliances, offering space for catering, training or communal services.
There are three additional en-suite rooms, suitable for staff use, therapy rooms or supported accommodation needs. A self-contained flat includes a separate kitchen and bathroom, ideal for staff, service users or flexible operational use.
For more information please contact Damarie Campbell 07871-741-556
Brochures
Brochure 1Brochure 2Energy Performance Certificates
EPC 1Parker Close, Carshalton, SM5
NEAREST STATIONS
Distances are straight line measurements from the centre of the postcode- Carshalton Beeches Station0.2 miles
- Carshalton Station0.7 miles
- Wallington Station0.7 miles
Notes
Disclaimer - Property reference RX611281. The information displayed about this property comprises a property advertisement. Rightmove.co.uk makes no warranty as to the accuracy or completeness of the advertisement or any linked or associated information, and Rightmove has no control over the content. This property advertisement does not constitute property particulars. The information is provided and maintained by Luxury Property Partners, London. Please contact the selling agent or developer directly to obtain any information which may be available under the terms of The Energy Performance of Buildings (Certificates and Inspections) (England and Wales) Regulations 2007 or the Home Report if in relation to a residential property in Scotland.
Map data ©OpenStreetMap contributors.
