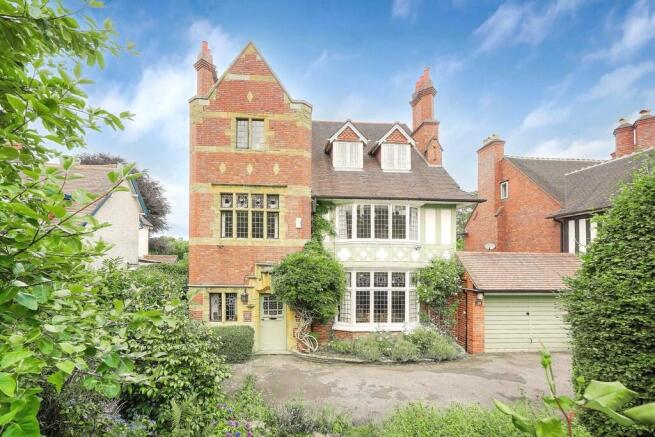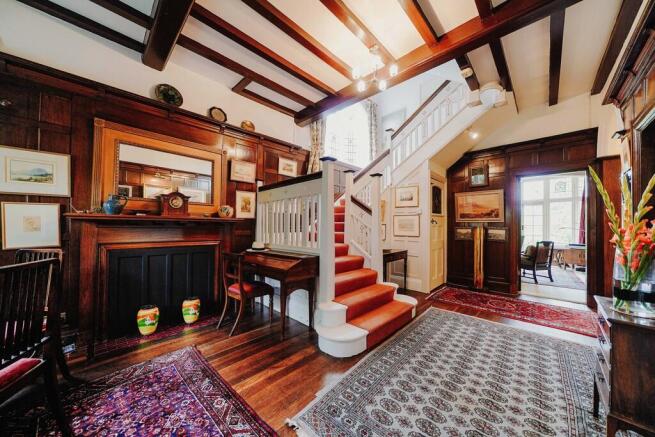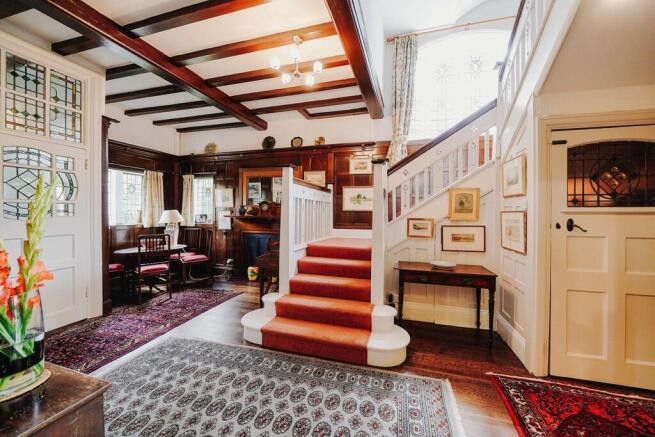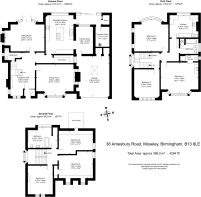Amesbury Road, Moseley

- PROPERTY TYPE
Detached
- BEDROOMS
6
- BATHROOMS
3
- SIZE
4,294 sq ft
399 sq m
- TENUREDescribes how you own a property. There are different types of tenure - freehold, leasehold, and commonhold.Read more about tenure in our glossary page.
Freehold
Description
Situation
Amesbury Road is a popular address in Moseley, located some 3 miles to the south of Birmingham City Centre. The property is approximately half a mile from Cannon Hill Park, and around 500m from the Salisbury Road entrance to Moseley Private Park. The property falls within the catchment area for the much sought-after King Edward VI Camp Hill Grammar School which is one of the country's leading non-fee paying schools. Shops, bars and restaurants can all be found in nearby Moseley Village which is less than half a mile distant. Moseley Village railway station, which is currently under construction, will provide direct access to Birmingham New Street Station, approximately 10 minutes down the line.
Description
38 Amesbury Road is an architecturally outstanding detached residence, built in 1911 and displaying a wealth of exceptional Arts and Crafts features throughout. The property offers 4,294 sq ft (399 sq m) of living space and garaging, all set within a beautiful west-facing plot measuring a third of an acre.
The house is entered via a decorative part-glazed outer front door which opens into an enclosed porch with decoratively glazed inner door leading into the impressive reception hall. There is original oak strip flooring and matching oak panelling and ceiling beams, as well as a handsome staircase rising to the first floor. Natural light is provided via two stained and leaded glass windows and a further large stained and leaded glass window over the stairs. Beneath the stairs is a cloakroom WC and storage cupboard.
The front reception room is beautifully proportioned and currently serves as a dining room and music room.
The space comfortably accommodates a dining table for 8 as well as two grand pianos. The room has two focal points; a lovely large stained and leaded glass bay window set beneath an arch to the front, and a grand arched inglenook with dark oak panelling and mantel, stained and leaded glass windows either side, and central fireplace.
The rear reception room enjoys a fabulous outlook over the garden via a wide full-height bow window with central double doors. This room also has a charming recess with mahogany panelling and mantel, decorative windows, and stone fireplace with log burner.
The breakfast kitchen was refitted around 10 years ago and has light grey gloss-fronted units with darker grey Quartz work-tops. There is a central island unit with further storage and preparation space. Integrated appliances include electric oven and four ring gas hob, gas fired Aga, fridge freezer, and dishwasher. The breakfast area has a large picture window providing a delightful outlook to the garden. An opening off the kitchen leads into the family room which is a cosy and informal space to sit and relax. A door off the kitchen leads into a glazed walkway/lobby which has sliding doors to the garden and which also leads to a utility room and a useful pantry/store.
On the first floor, as currently configured, there are three double bedrooms (one with en suite), a family bathroom, and a breakfast kitchen.
Bedroom 1 is a large room with a bay window to the front and a compact en suite shower room with shower enclosure, WC and wash basin. Bedroom 2 is also an excellent size and has a wide bow window overlooking the rear garden and beyond as well as two further windows either side of the fireplace. Bedroom 3 is generously proportioned and has a window to the front aspect. The breakfast kitchen was formerly a double bedroom which could of course be reinstated as such but has proved useful for lodgers and longer term guests. It is fully fitted with base and wall units and has an electric oven and hob and an integrated fridge.
Completing the first floor accommodation is the family bathroom which is fitted with a modern suite comprising bath with shower over, WC and wash basin set into vanity storage unit, chrome ladder style towel radiator, airing cupboard with hot water cylinder.
On the second floor are three further well-proportioned double bedrooms, one of which provides access into a large boarded loft storage space. These three bedrooms are served by a spacious bathroom having cast iron roll-top bath, WC, and wash basin.
Outside
To the front is a low-level stone wall, behind which is an attractive foregarden with lawn and ornamental shrubs providing colour and screening. There is a tarmac driveway providing parking for three or four cars. To the right hand side is the attached double garage which has up and over door, pedestrian access to the house via the family room off the kitchen, and two store rooms.
To the rear is a most charming mature garden which stretches some 160 ft from the back of the house. There is a paved patio with steps leading down to the large main lawn which is flanked by well-stocked borders. To the far end of the garden behind natural screening, the lower garden has a variety of fruit trees as well as vegetable patches, a timber shed and a greenhouse. We have measured the total plot to be in the order of 0.33 acre.
General Information
Tenure: The property is Freehold.
Council Tax: Band G.
Published August 2025
Estate agents operating in the UK are required to conduct Anti-Money Laundering (AML) checks in compliance with the regulations set forth by HM Revenue and Customs (HMRC) for all property transactions. It is mandatory for both buyers and sellers to successfully complete these checks before any property transaction can proceed. Our estate agency uses Coadjute's Assured Compliance service to facilitate the AML checks. A fee will be charged for each individual AML check conducted.
Brochures
Brochure- COUNCIL TAXA payment made to your local authority in order to pay for local services like schools, libraries, and refuse collection. The amount you pay depends on the value of the property.Read more about council Tax in our glossary page.
- Ask agent
- PARKINGDetails of how and where vehicles can be parked, and any associated costs.Read more about parking in our glossary page.
- Yes
- GARDENA property has access to an outdoor space, which could be private or shared.
- Yes
- ACCESSIBILITYHow a property has been adapted to meet the needs of vulnerable or disabled individuals.Read more about accessibility in our glossary page.
- Ask agent
Amesbury Road, Moseley
Add an important place to see how long it'd take to get there from our property listings.
__mins driving to your place
Get an instant, personalised result:
- Show sellers you’re serious
- Secure viewings faster with agents
- No impact on your credit score
Your mortgage
Notes
Staying secure when looking for property
Ensure you're up to date with our latest advice on how to avoid fraud or scams when looking for property online.
Visit our security centre to find out moreDisclaimer - Property reference 101367008993. The information displayed about this property comprises a property advertisement. Rightmove.co.uk makes no warranty as to the accuracy or completeness of the advertisement or any linked or associated information, and Rightmove has no control over the content. This property advertisement does not constitute property particulars. The information is provided and maintained by Robert Powell, Birmingham. Please contact the selling agent or developer directly to obtain any information which may be available under the terms of The Energy Performance of Buildings (Certificates and Inspections) (England and Wales) Regulations 2007 or the Home Report if in relation to a residential property in Scotland.
*This is the average speed from the provider with the fastest broadband package available at this postcode. The average speed displayed is based on the download speeds of at least 50% of customers at peak time (8pm to 10pm). Fibre/cable services at the postcode are subject to availability and may differ between properties within a postcode. Speeds can be affected by a range of technical and environmental factors. The speed at the property may be lower than that listed above. You can check the estimated speed and confirm availability to a property prior to purchasing on the broadband provider's website. Providers may increase charges. The information is provided and maintained by Decision Technologies Limited. **This is indicative only and based on a 2-person household with multiple devices and simultaneous usage. Broadband performance is affected by multiple factors including number of occupants and devices, simultaneous usage, router range etc. For more information speak to your broadband provider.
Map data ©OpenStreetMap contributors.







