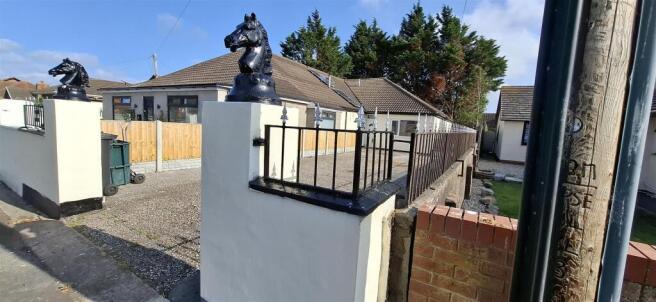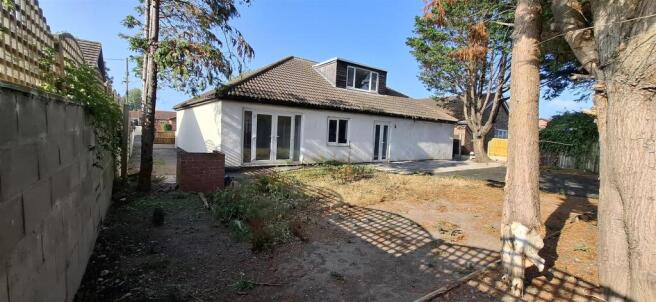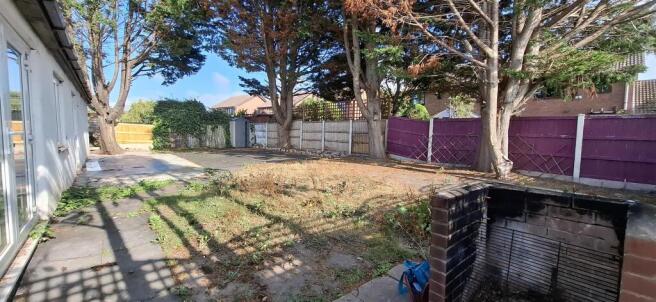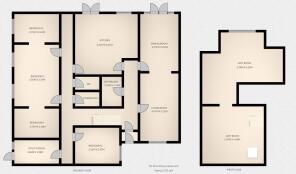
Clwyd Park, Kinmel Bay, Rhyl

- PROPERTY TYPE
Semi-Detached Bungalow
- BEDROOMS
6
- BATHROOMS
1
- SIZE
Ask agent
- TENUREDescribes how you own a property. There are different types of tenure - freehold, leasehold, and commonhold.Read more about tenure in our glossary page.
Freehold
Key features
- 4/6 Bedroom Semi Detached Bungalow
- Versatile Accommodation
- Substantial Loft Rooms
- Generous Private Gardens
- Ample Off Road Parking
- Convenient and Popular Location
- In Need of Updating
- No Forward Chain
Description
The property offers a unique opportunity for spacious living and is perfect for families or those seeking ample space for guests. The ground floor currently provides 2 Reception Rooms, large Kitchen/Breakfast Room, separate Utility Room, Storage Room, Bathroom, WC and 4 Double Bedrooms and the bungalow boasts a substantial loft area, which presents the potential for versatile accommodation, including the possibility of a self-contained annex. This feature adds significant flexibility to the property, catering to a variety of living arrangements.
Residents will enjoy easy access to local amenities and the beautiful coastline of Rhyl. The property is surrounded by spacious private gardens to the rear, offering a tranquil outdoor space for leisure and recreation. Additionally, the ample off-road parking ensures convenience for multiple vehicles.
In need of some cosmetic updating, the property is a blank canvas ready to be transformed into a spacious home with its generous layout and potential for further development.
No forward chain.
Ground Floor Accommodation - UPVC door gives access to an Entrance Porch, in turn leading through to:
Entrance Hall - Staircase to loft rooms, access to:-
Living Room - 4.87 x 3.22 (15'11" x 10'6") - Centrally situated fireplace, UPVC window to front elevation, double doors through to:
Dining Room - 4.87 x 3.07 (15'11" x 10'0") - UPVC French doors to rear garden, laminate flooring
Kitchen/Breakfast Room - 5.21 x 5.04 (17'1" x 16'6") - Fitted with a range of base and wall storage units, ample working surfaces, integrated eye level oven, void for cooking range, inset double sink unit, French doors to rear gardens, inset spotlighting.
Bedroom 1 - 5.05 x 3.76 (16'6" x 12'4") - Two UPVC double glazed windows to side elevation, open to
Bedroom 2 - 3.65 x 2.95 (11'11" x 9'8") - UPVC window to side elevation
Bedroom 3 - 3.75 x 2.44 (12'3" x 8'0") - UPVC window to side elevation
Bedroom 4 - 3.75 x 2.48 (12'3" x 8'1") - UPVC window to side elevation.
Utility Room - 3.84 x 1.98 (12'7" x 6'5") - UPVC window and door to side elevation, air source heat pump heating system.
Bathroom - 2.40 x 1.74 (7'10" x 5'8") - Panelled corner bath, pedestal wash hand basin, low flush wc.
Separate Wc - Low flush wc
Storeroom -
First Floor Accommodation - This spacious area currently provides open-plan accommodation but would easily adapt to provide two separate rooms and comprises:-
Loft Room 1 - 5.98 x 4.20 (19'7" x 13'9") - UPVC window to rear elevation.
Loft Room 2 - 5.32 x 4.68 (17'5" x 15'4") - Roof light.
Outside - To the front a tarmacadam driveway provides ample off road parking whilst the rear gardens are spacious and private and provide lawns and established trees.
Council Tax Band C -
Services - Mains water and electricity, air source heat pump provides the central heating, solar panels.
Importance Notice (D) - None of the services, fittings or appliances (if any), heating installations, plumbing or electrical systems have been tested and no warranty is given as to their working ability. Interested parties should satisfy themselves as to the condition and adequacy of all such services and or installations prior to committing themselves to a purchase.
Misrepresentation Act (D) - Messrs Jones Peckover for themselves and for the vendors or lessors of this property whose agents they are give notice that:- 1. The particulars are set out as a general outline only for the guidance of intending purchasers or lessees, and do not constitute, nor constitute part of an offer or contract. 2. All descriptions, dimensions, references to condition and necessary permissions for use and occupation, and other details are given without responsibility and any intending purchasers or tenants should not rely on them as statements or representations of fact but must satisfy themselves by inspection or otherwise as to the correctness of each of them. 3. No person in the employment or Messrs Jones Peckover has the authority to make or give any representation or warranty whatever in relation to this property.
Proof Of Identity - - In order to conform with new Money Laundering Regulations, we would ask all prospective buyers to provide two forms of identity at the sale, one as proof of address and one photographic. Please bring a passport or UK driving license together with a public utility bill, bank statement or local authority tax bill to the sale as well as prior to the sale completing one of our client registration forms. CASH WILL NOT BE ACCEPTED FOR PAYMENT OF THE DEPOSIT WHICH MAY ONLY BE PAID BY A BANKERS' DRAFT, BUILDING SOCIETY CHEQUE, COMPANY CHEQUE OR PERSONAL CHEQUE.
Brochures
Clwyd Park, Kinmel Bay, RhylBrochure- COUNCIL TAXA payment made to your local authority in order to pay for local services like schools, libraries, and refuse collection. The amount you pay depends on the value of the property.Read more about council Tax in our glossary page.
- Band: C
- PARKINGDetails of how and where vehicles can be parked, and any associated costs.Read more about parking in our glossary page.
- Yes
- GARDENA property has access to an outdoor space, which could be private or shared.
- Yes
- ACCESSIBILITYHow a property has been adapted to meet the needs of vulnerable or disabled individuals.Read more about accessibility in our glossary page.
- Ask agent
Clwyd Park, Kinmel Bay, Rhyl
Add an important place to see how long it'd take to get there from our property listings.
__mins driving to your place
Get an instant, personalised result:
- Show sellers you’re serious
- Secure viewings faster with agents
- No impact on your credit score
Your mortgage
Notes
Staying secure when looking for property
Ensure you're up to date with our latest advice on how to avoid fraud or scams when looking for property online.
Visit our security centre to find out moreDisclaimer - Property reference 34120242. The information displayed about this property comprises a property advertisement. Rightmove.co.uk makes no warranty as to the accuracy or completeness of the advertisement or any linked or associated information, and Rightmove has no control over the content. This property advertisement does not constitute property particulars. The information is provided and maintained by Jones Peckover, Denbigh. Please contact the selling agent or developer directly to obtain any information which may be available under the terms of The Energy Performance of Buildings (Certificates and Inspections) (England and Wales) Regulations 2007 or the Home Report if in relation to a residential property in Scotland.
*This is the average speed from the provider with the fastest broadband package available at this postcode. The average speed displayed is based on the download speeds of at least 50% of customers at peak time (8pm to 10pm). Fibre/cable services at the postcode are subject to availability and may differ between properties within a postcode. Speeds can be affected by a range of technical and environmental factors. The speed at the property may be lower than that listed above. You can check the estimated speed and confirm availability to a property prior to purchasing on the broadband provider's website. Providers may increase charges. The information is provided and maintained by Decision Technologies Limited. **This is indicative only and based on a 2-person household with multiple devices and simultaneous usage. Broadband performance is affected by multiple factors including number of occupants and devices, simultaneous usage, router range etc. For more information speak to your broadband provider.
Map data ©OpenStreetMap contributors.








