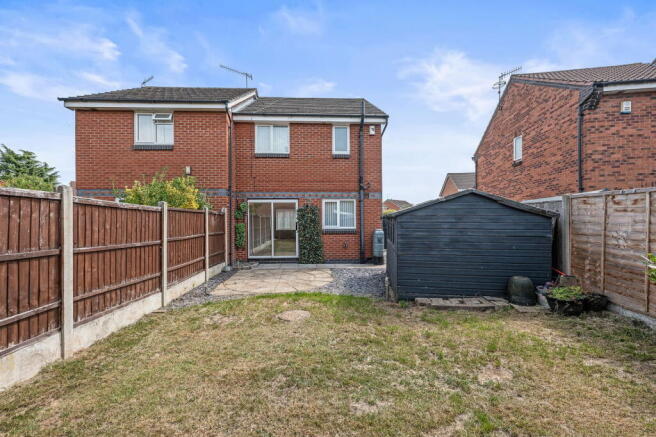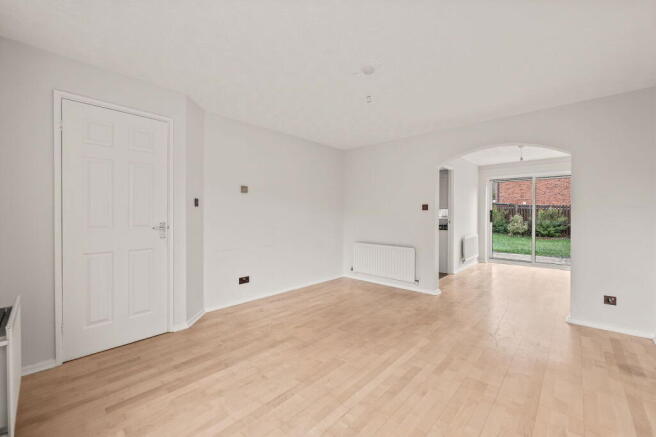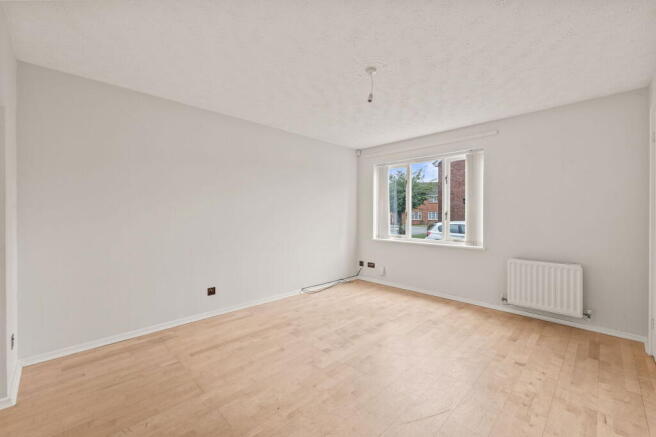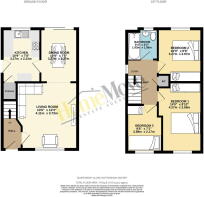
Silver Birch Close, Nottingham, Nottinghamshire, NG6 8PY

- PROPERTY TYPE
Semi-Detached
- BEDROOMS
3
- BATHROOMS
1
- SIZE
797 sq ft
74 sq m
- TENUREDescribes how you own a property. There are different types of tenure - freehold, leasehold, and commonhold.Read more about tenure in our glossary page.
Freehold
Key features
- GUIDE PRICE £195,000 - £205,000
- Three spacious bedrooms with excellent natural light
- Two inviting reception rooms perfect for entertaining
- Well-appointed kitchen with essential appliance space
- Contemporary family bathroom with modern fixtures
- Beautifully maintained garden with a laid lawn and patio
- Off-street parking and convenient side access to the rear
- Proximity to public transport links and local amenities
- Ideal for families, first-time buyers, or investors looking for a charming property
- Tax Band: B / Energy Rating: D
Description
GUIDE PRICE £195,000 - £205,000
Welcome to this charming three-bedroom semi-detached property, an inviting oasis where comfort meets potential. Offered to the open market with no onward chain, this delightful home is nestled in a convenient and sought-after neighbourhood in Nottingham, perfect for families, professionals, or those looking to invest in a property with remarkable versatility. With its generous living spaces, appealing garden, and off-street parking, this residence radiates warmth and style. We encourage early viewings to fully appreciate the unique features this residence has to offer.
As you enter the property, a bright entrance hall welcomes you into the inviting interiors. Step into the spacious lounge, adorned with a charming timber-framed double-glazed window, creating an atmosphere that naturally draws you in. The lounge seamlessly transitions to the dining area, where wooden floors unite both spaces, enhancing the flow of the downstairs. The dining area is flooded with light, thanks to a delightful double-glazed patio door that opens up to the tranquil rear garden, promoting a beautiful connection between indoor and outdoor living.
The kitchen, ideally located at the rear of the property, balances practicality and style with its eye-level and base kitchen units, inset sink, and ample workspace. The layout offers dedicated space for essential appliances, including a washing machine and fridge freezer, with thoughtful under-stair storage adding to its practicality. A uPVC door opens to the side of the house, ensuring a bright and functional environment for culinary adventures.
Ascending the staircase, the first-floor landing connects you to three well-appointed bedrooms, a family bathroom, and an airing cupboard, along with access to the insulated loft space. The primary bedroom is generously proportioned, featuring a double-glazed timber-framed window and a central heating radiator, allowing for a perfectly balanced arrangement of furnishings. The second bedroom, also a comfortable double, offers views of the lush rear garden, while the third bedroom provides a bright retreat at the front of the house.
The family bathroom boasts a contemporary three-piece suite, including a bath with an overhead shower, a wash hand basin, and a WC, complemented by a heated towel radiator and a double-glazed window for added light and ventilation.
Outside, the charm continues. The front of the property features low-maintenance gravel landscaping and a side driveway, providing convenient off-street parking. A secure gate leads you to the serene rear garden, where a manicured lawn and a lovely patio area await, offering a perfect space for relaxation or entertaining. Mature plants surround the garden, enhancing privacy and tranquillity, while a timber shed is also included in the sale, offering additional storage.
The location of this property certainly enhances its appeal, with excellent public transport links via bus or tram and quick access to junction 26 of the M1 motorway, making commuting effortless. This home not only provides a comfortable living space but also serves as a canvas for new owners to move in and personalise to their taste.
General Information:
Tenure: Freehold. Local Authority: Nottingham City Council . The agency website indicates Tax band: B. Energy Rating: D .
Ben Sales, HomeMove Nottinghamshire:
Ben joined the HomeMove Group as an independent Partner Agent in 2020, bringing over a decade of Estate Agency experience in Nottingham. Since then, Ben has become a well established independent agent in the Nottingham property market, building a strong and trusted presence in his local community. In 2025, HomeMove Nottingham was proudly recognised as the ESTAS Winner For 'Best Agent in NG1' postcode. If you’re planning a move within Nottinghamshire, reach out to Ben for expert guidance.
* When you make an offer on a property, we are required by law to carry out ID and Financial verification checks. As part of this we will need to see documents including Proof of ID, Address and Financial Statements and we will carry out a ‘SmartSearch’ chargeable at £7.50 per buyer. HomeMove Estate Agents may be paid a referral fee for introducing clients to their preferred EPC, Conveyancing, Survey and Mortgage service providers.
- COUNCIL TAXA payment made to your local authority in order to pay for local services like schools, libraries, and refuse collection. The amount you pay depends on the value of the property.Read more about council Tax in our glossary page.
- Band: B
- PARKINGDetails of how and where vehicles can be parked, and any associated costs.Read more about parking in our glossary page.
- Driveway,Off street
- GARDENA property has access to an outdoor space, which could be private or shared.
- Private garden,Patio
- ACCESSIBILITYHow a property has been adapted to meet the needs of vulnerable or disabled individuals.Read more about accessibility in our glossary page.
- No wheelchair access
Energy performance certificate - ask agent
Silver Birch Close, Nottingham, Nottinghamshire, NG6 8PY
Add an important place to see how long it'd take to get there from our property listings.
__mins driving to your place
Get an instant, personalised result:
- Show sellers you’re serious
- Secure viewings faster with agents
- No impact on your credit score
Your mortgage
Notes
Staying secure when looking for property
Ensure you're up to date with our latest advice on how to avoid fraud or scams when looking for property online.
Visit our security centre to find out moreDisclaimer - Property reference S1422252. The information displayed about this property comprises a property advertisement. Rightmove.co.uk makes no warranty as to the accuracy or completeness of the advertisement or any linked or associated information, and Rightmove has no control over the content. This property advertisement does not constitute property particulars. The information is provided and maintained by HomeMove Estate Agents LTD, Covering East Midlands. Please contact the selling agent or developer directly to obtain any information which may be available under the terms of The Energy Performance of Buildings (Certificates and Inspections) (England and Wales) Regulations 2007 or the Home Report if in relation to a residential property in Scotland.
*This is the average speed from the provider with the fastest broadband package available at this postcode. The average speed displayed is based on the download speeds of at least 50% of customers at peak time (8pm to 10pm). Fibre/cable services at the postcode are subject to availability and may differ between properties within a postcode. Speeds can be affected by a range of technical and environmental factors. The speed at the property may be lower than that listed above. You can check the estimated speed and confirm availability to a property prior to purchasing on the broadband provider's website. Providers may increase charges. The information is provided and maintained by Decision Technologies Limited. **This is indicative only and based on a 2-person household with multiple devices and simultaneous usage. Broadband performance is affected by multiple factors including number of occupants and devices, simultaneous usage, router range etc. For more information speak to your broadband provider.
Map data ©OpenStreetMap contributors.





