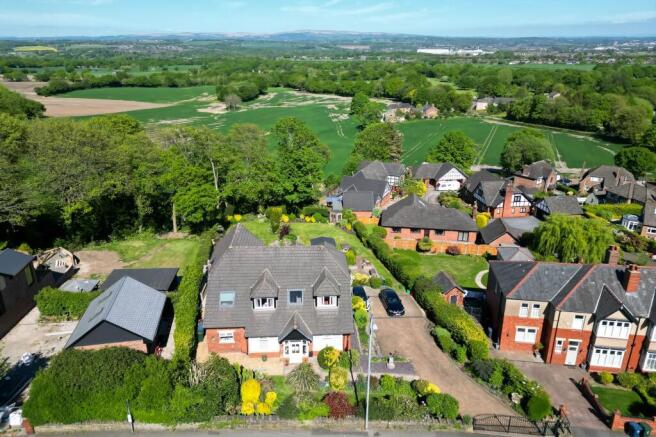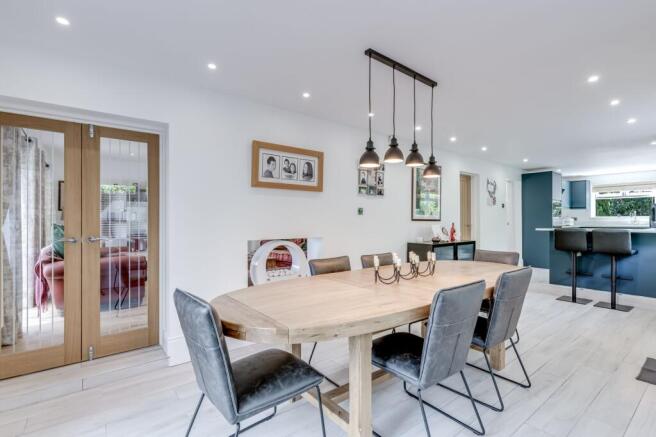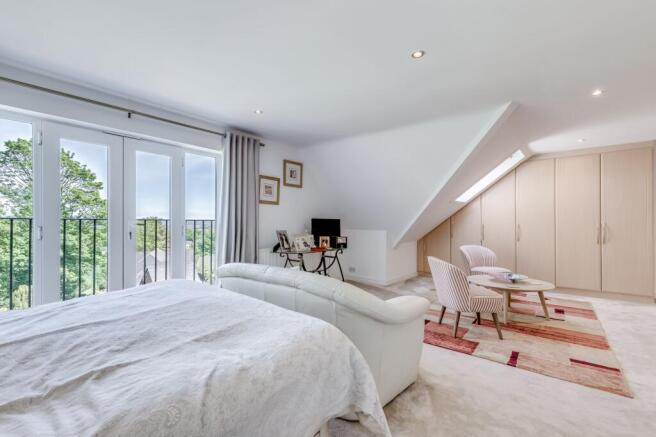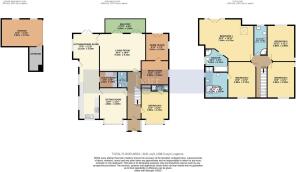Grove Road, Upholland, WN8

- PROPERTY TYPE
Detached
- BEDROOMS
5
- BATHROOMS
4
- SIZE
3,210 sq ft
298 sq m
- TENUREDescribes how you own a property. There are different types of tenure - freehold, leasehold, and commonhold.Read more about tenure in our glossary page.
Freehold
Key features
- Located in close proximity to essential local amenities, motorlinks and serene and tranquil outdoor spaces
- Expertly extended to create a plethora of reception rooms including a sitting room plus living with balcony access
- Beautifully appointed kitchen diner with patio doors leading to stunning rear garden with separate utility and WC
- Home office leading and multi-functional music room
- Ground floor bedroom complete with En-suite ideal as a guest room
- Stunning main double bedroom with en-suite bathroom, fitted wardrobes and Juliette balcony
- Three further double bedrooms, one sporting an en suite shower room plus a luxurious fully tiled main bathroom
- Rolling green lawned garden enjoying open views to the rear with tiered paved patio, delightful summer house, mature planting and decorative paved pathways
- Electric gated driveway with integral garage access and additional storeroom for all your parking and storage needs
Description
Set within approximately 0.5 acres of mature gardens occupying an elevated plot with sweeping lawns and far reaching views across Winter Hill in the heart of the historic village of Upholland, is this fantastic property that stands out from the rest with an impressive double fronted façade making for a dramatic yet charming impression. The property embraces the individual nuances of times gone by but with a keen eye for detail and modern convenience.
Sitting proudly on Grove Road, this spectacular 5-bedroom expertly extended home presents a perfect blend of comfort and elegance. With essential local amenities and transportation routes in close proximity with ample opportunities for outdoor activities and leisure pursuits the property is the epitome of luxurious family living.
Set back from the road the property enjoys a secluded position with mature gardens to the front the property is entered via a welcoming and impressive entrance porch leading to the hallway. The ground floor sports high quality Oak Wood flooring throughout and is entered by a welcoming hallway with a ground floor double bedroom to the front elevation with a stylish en-suite, perfect for guests or teenagers situated to the right. To the left of the hallway you will find a refined, comfortable and well-presented sitting room with bay window, just one of three reception rooms. The entrance hall also features a ground floor visitor tiled cloakroom facing the music room, consisting of a feature WC and vanity bowl. From here the impressive dual aspect full length kitchen dinner can be entered which is beautifully appointed with a range of high quality appliances, a raised breakfast bar ideal for morning coffee and a full sized dining area with French doors over looking the rear garden and open vistas beyond for family gatherings. A handy utility room is set aside for the mundane daily tasks to be kept out of sight. Moving through the house a second luxurious living room with dual French Doors leading to the elevated balcony is the heart of the home and offers a sanctuary of relaxation bathed in natural light. A third reception room currently utilised as a music room adjoins a home office complete with fitted desk and storage completing the ground floor.
Ascend the stairs to discover an executive-style suite, fully air-conditioned and featuring fitted wardrobes, complemented by a dedicated seating area for quiet relaxation. This luxurious space is served by an executive en-suite—complete with a jacuzzi bath, steam/shower enclosure, bidet, and vanity bowl—and enhanced by large French doors that unveil a Juliette balcony with stunning views. The second double bedroom benefits from air conditioning and features fitted wardrobes and a desk, complemented by a spacious four-piece bathroom—including a feature bath and separate shower enclosure. The third double bedroom also served with air conditioning and fitted wardrobes. The fully tiled modern family bathroom comprises a walk-in shower enclosure, bidet, WC, and vanity bowl, completing the internal accommodation in style.
Outside, the property offers a serene escape with a two tiered elevated extensive paved patio areas to enjoy the views with a brick built fireplace ensuring you can enjoy the outdoors well into the autumn months in cozy comfort. The manicured lawns and landscaped pathways are bordered with herbaceous plants and shrubbery and wind through the garden leading to the two summer houses providing excellent sheltered spots when hosting summer get togethers.
The property's integral garage situated on the lower ground floor, can accommodate one vehicle in addition to a convenient storage room, while a spacious electric gated driveway ensures ample parking space for multiple vehicles.
A further benefit of the property is the permitted development application for a large detached garage in the grounds allowing for future development.
This residence stands as a harmonious oasis for those seeking both luxury and practicality, with its well-designed interiors and outdoor spaces that cater to every aspect of modern living – making it an ideal place to call home.
EPC Rating: C
Parking - Driveway
Electric Gated driveway
Parking - Garage
Integral garage on the lower floor
- COUNCIL TAXA payment made to your local authority in order to pay for local services like schools, libraries, and refuse collection. The amount you pay depends on the value of the property.Read more about council Tax in our glossary page.
- Band: E
- PARKINGDetails of how and where vehicles can be parked, and any associated costs.Read more about parking in our glossary page.
- Garage,Driveway
- GARDENA property has access to an outdoor space, which could be private or shared.
- Front garden,Rear garden
- ACCESSIBILITYHow a property has been adapted to meet the needs of vulnerable or disabled individuals.Read more about accessibility in our glossary page.
- Ask agent
Energy performance certificate - ask agent
Grove Road, Upholland, WN8
Add an important place to see how long it'd take to get there from our property listings.
__mins driving to your place
Get an instant, personalised result:
- Show sellers you’re serious
- Secure viewings faster with agents
- No impact on your credit score



Your mortgage
Notes
Staying secure when looking for property
Ensure you're up to date with our latest advice on how to avoid fraud or scams when looking for property online.
Visit our security centre to find out moreDisclaimer - Property reference 32eed3c0-d497-45fb-8989-0506eb2c8d61. The information displayed about this property comprises a property advertisement. Rightmove.co.uk makes no warranty as to the accuracy or completeness of the advertisement or any linked or associated information, and Rightmove has no control over the content. This property advertisement does not constitute property particulars. The information is provided and maintained by ALAN BATT SALES AND LETTINGS LIMITED, Wigan. Please contact the selling agent or developer directly to obtain any information which may be available under the terms of The Energy Performance of Buildings (Certificates and Inspections) (England and Wales) Regulations 2007 or the Home Report if in relation to a residential property in Scotland.
*This is the average speed from the provider with the fastest broadband package available at this postcode. The average speed displayed is based on the download speeds of at least 50% of customers at peak time (8pm to 10pm). Fibre/cable services at the postcode are subject to availability and may differ between properties within a postcode. Speeds can be affected by a range of technical and environmental factors. The speed at the property may be lower than that listed above. You can check the estimated speed and confirm availability to a property prior to purchasing on the broadband provider's website. Providers may increase charges. The information is provided and maintained by Decision Technologies Limited. **This is indicative only and based on a 2-person household with multiple devices and simultaneous usage. Broadband performance is affected by multiple factors including number of occupants and devices, simultaneous usage, router range etc. For more information speak to your broadband provider.
Map data ©OpenStreetMap contributors.




