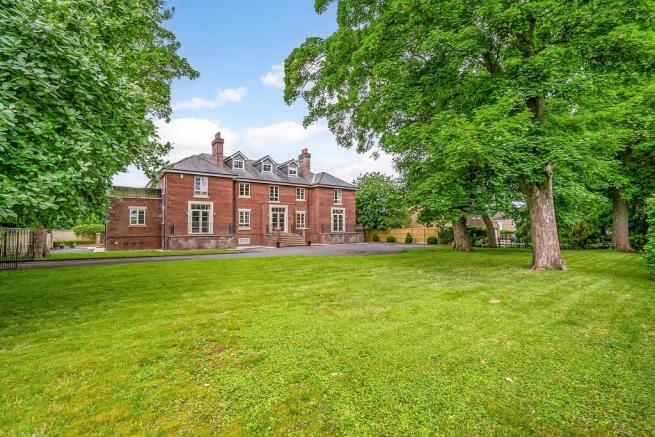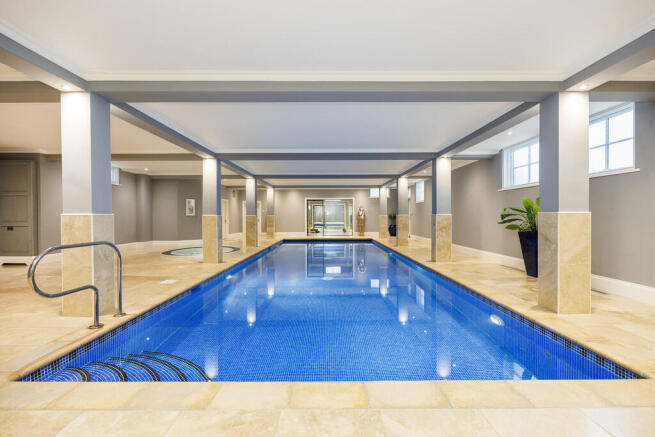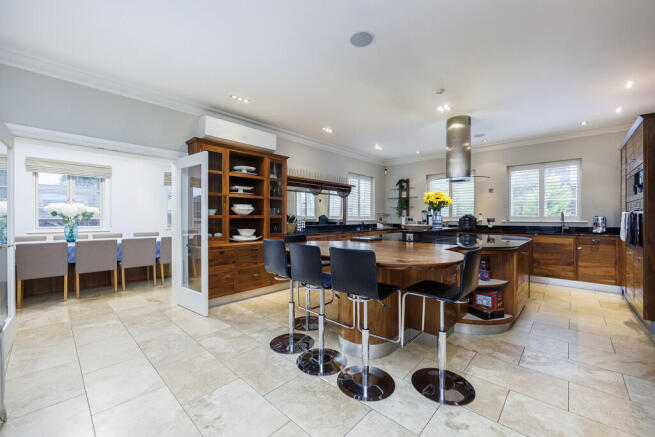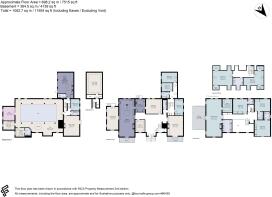
Church Hill, Washingborough, Lincoln

- PROPERTY TYPE
Detached
- BEDROOMS
10
- BATHROOMS
8
- SIZE
Ask agent
- TENUREDescribes how you own a property. There are different types of tenure - freehold, leasehold, and commonhold.Read more about tenure in our glossary page.
Freehold
Key features
- Prime Location: Positioned on Church Hill, Washingborough
- Main House: Spacious, light-filled accommodation featuring 6 bedrooms, multiple reception rooms.
- Luxury Indoor Pool: Stunning 12-metre heated pool with built-in jacuzzi
- Self-Contained Annex – ‘The Retreat’: Four-bedroom suite offering independent living
- Entertainment & Leisure Spaces: Games room, open-plan kitchen/lounge/diner, wine cellar, gym
- Extensive Outdoor Spaces: Private gated driveway, triple carport, lawned gardens
- Council Tax Band - G (North Kesteven District Council)
- EPC Energy Rating - D
Description
LOCATION Nestled in the sought-after village of Washingborough - just 3 miles east of historic Lincoln - this exceptional location blends countryside tranquility with modern convenience. Set on the prestigious Church Hill, 10 Church Hill enjoys a slightly elevated position within this picturesque village, offering character, community, and connectivity.
Washingborough is a vibrant and well-established village with an excellent range of amenities: Two welcoming pubs (The Ferry Boat & Hunters Leap), Takeaways, a Co-op, pharmacy, Doctor's surgery, post office and community centre. Beautiful countryside walks via the Water Rail Way cycle route. Education is well-catered for with Washingborough Academy, Branston Community Academy for secondary education and multiple nurseries and childcare providers in the vicinity.
Despite its peaceful setting, the property benefits from frequent bus services to Lincoln and surrounding villages, Lincoln Central Station less than 10 minutes away (direct trains to London Kings Cross) and easy road access to A15, A46, and A1.
SERVICES
Mains electricity, water and drainage. Gas central heating. Solar Panels. Underfloor heating and air conditioning throughout.
MAIN ENTRANCE Approached via a sweeping staircase with striking double height windows to the front, the hallway is flooded with natural light. A grand chandelier forms a dramatic focal point, while elegant Travertine Italian marble flooring flows seamlessly through the principal living spaces. A feature staircase rises to the first floor landing, enhancing the sense of grandeur.
LIBRARY 13' 5" x 10' 3" (4.09m x 3.14m) A refined retreat with bespoke fitted bookcases, integrated cupboard storage and a large front aspect window. Underfloor heating, LED spotlights and mood lighting create a warm and inviting ambience.
OPEN PLAN KITCHEN 41' 4" x 16' 11" (12.6m x 5.17m) The heart of the home, this space continues with Travertine marble flooring and underfloor heating throughout. A bespoke breakfast bar divides the sleek kitchen from the lounge area, complete with a feature gas fireplace. Patio doors open to the driveway and gardens, while side and rear aspect windows bathe the kitchen in natural light. The kitchen is fitted with high specification Miele appliances, including a double oven, steam oven and coffee machine, as well as a large central island housing an induction hob with extractor over. Additional features include two sinks (one with boiling water tap), an integrated dishwasher, extensive storage, wine racks and a pantry. Ceiling speakers, mood lighting and air conditioning complete this impressive entertaining space.
DINING ROOM 25' 0" x 12' 5" (7.64m x 3.81m) Large enough to host 14+ guests, the dining room is filled with light from triple aspect windows and patio doors which open onto a private south facing courtyard - perfect for evening entertaining. Integrated ceiling speakers and spotlights provide the finishing touches.
UTILITY ROOM 14' 1" x 10' 8" (4.31m x 3.27m) Practical and stylish, the utility continues the bespoke kitchen units with generous pantry shelving, space for a washing machine, dryer and wine coolers, plus a 1 1/2 sink with mixer tap. Rear access leads conveniently to the courtyard and connects through to the family room.
FAMILY ROOM 17' 9" x 16' 2" (5.42m x 4.94m) A versatile space enjoying natural light from dual side aspect windows, finished with recessed spotlights and built-in ceiling speakers that link to the hallway system.
LOUNGE 21' 8" x 16' 11" (6.61m x 5.17m) A beautifully appointed reception space with double French doors opening onto a balcony overlooking the gardens. A bespoke media wall with ambient lighting, air conditioning and a secondary gas fireplace enhance the comfort and style.
WC Finished with Travertine flooring, pedestal sink, chrome towel rail and a feature mirror with mood lighting, creating a stylish ground floor cloakroom.
FIRST FLOOR LANDING An open landing with LED spotlights leads to double doors opening into the master bedroom suite, with further doors providing access to bedrooms two, three and six. Stairs rising to the second-floor landing.
MASTER BEDROOM SUITE 41' 4" x 17' 0" (12.6m x 5.19m) A luxurious suite with windows to the front, side and rear aspects, together with double doors opening onto a private balcony. The room is centred around a striking stone gas fireplace and provides access to a walk-in dressing room and luxury en-suite bathroom.
DRESSING ROOM 14' 9" x 10' 7" (4.50m x 3.25m) Fitted with bespoke shelving and drawers, illuminated by LED spotlights and complemented by a frosted rear aspect window.
MASTER EN-SUITE Finished with Travertine tiled flooring, the en-suite includes a WC, his-and-her wash basins with bespoke cabinetry, a walk-in shower cubicle, bath, chrome heated towel rail and a front aspect window.
BEDROOM 2 17' 11" x 17' 1" (5.48m x 5.21m) A spacious double bedroom with fitted wardrobes and a window to the front aspect, together with a private en-suite bathroom.
BEDROOM EN-SUITE Comprising a bath with shower over, WC, wash basin with vanity cupboard, Travertine tiled flooring, tiled radiator, partially tiled walls and a side aspect window.
BEDROOM 3 16' 3" x 15' 6" (4.96m x 4.73m) Featuring two rear-aspect windows, fitted wardrobes and access to an en-suite shower room.
BEDROOM 3 EN-SUITE Comprising a shower cubicle, WC, wash basin, Travertine tiled flooring, partially tiled walls, radiator and rear aspect window.
BEDROOM 6 17' 0" x 13' 6" (5.20m x 4.12m) A rear aspect double bedroom with fitted wardrobe and a private en-suite bathroom.
BEDROOM 6 EN-SUITE Finished with Travertine tiled flooring and walls, comprising a bath with shower over, WC, wash basin with vanity cupboard and heated towel rail.
SECOND FLOOR LANDING The second-floor landing is bright and inviting, illuminated by two dormer-style windows overlooking the rear garden. It provides access to bedrooms four and five, as well as the family bathroom.
FAMILY BATHROOM A stylish top-floor bathroom featuring tiled flooring, partially tiled walls, and a dormer style window to the front aspect. The suite comprises a bath, separate shower cubicle, WC, wash basin with vanity cupboard, and chrome heated radiator.
BEDROOM 4 26' 0" x 21' 8" (7.93m x 6.62m) A spacious bedroom with two dormer style windows to the front and an additional side window, loft storage areas, radiators, and space for a study or reading nook.
BEDROOM 5 22' 2" x 16' 1" (6.78m x 4.92m) This bedroom includes a dormer style window to the front, a side window, loft storage, a study area, and a charming window seat with radiator, creating a versatile space for work or relaxation.
THE RETREAT ANNEX
FIRST FLOOR LANDING The annex first floor landing features elegant Travertine tiled flooring and a range of fitted wardrobes. Stairs lead down to the kitchen and pool area, while additional steps rise to further bedrooms and family bathroom.
FAMILY BATHROOM A stylish family bathroom with a side aspect window, Travertine tiled flooring, and a suite comprising a bath, separate shower cubicle, WC, wash basin with vanity cupboard, and chrome heated towel radiator.
BEDROOM 7 18' 0" x 9' 1" (5.50m x 2.78m) Fitted with two side aspect double-glazed windows, a range of fitted wardrobes and shelving, Travertine tiled flooring and LED spotlights.
BEDROOM 8 17' 0" x 11' 3" (5.20m x 3.43m) A bright room featuring Travertine tiled flooring, a side aspect double-glazed window, a skylight and LED spotlights.
BATHROOM 9 12' 0" x 8' 10" (3.66m x 2.71m) Finished with Travertine tiled flooring, a side aspect double-glazed window, and LED spotlights, offering a light and versatile space.
BEDROOM 10 12' 9" x 9' 1" (3.89m x 2.79m) This bedroom includes high-level UPVC windows with shutters, wooden laminate flooring and LED spotlights. The en-suite (or nearby bathroom) features laminate flooring, a shower cubicle, WC, wash basin with vanity cupboard, extraction fan and chrome radiator.
GAMES ROOM 21' 11" x 17' 0" (6.70m x 5.20m) A stylish entertainment space with wooden laminate flooring, double doors opening to a courtyard, a gas fireplace and LED spotlights, perfect for relaxing or hosting guests.
OPEN PLAN KITCHEN DINER 28' 3" x 16' 11" (8.62m x 5.16m) This spacious area is filled with natural light from UPVC windows and doors overlooking the courtyard and parking area. Travertine tiled flooring flows throughout and the kitchen is fitted with modern base units, drawers, work surfaces, a stainless steel sink with drainer and mixer tap, an integral electric oven, four-ring electric hob with extractor, integrated fridge and freezer, space for an American-style fridge-freezer and an integrated dishwasher. Wall cupboards and a complementary splashback complete the look. There is ample space for both dining and lounging, with radiators, wall lights and doors leading to a WC and full-height storage cupboard.
WC Finished with Travertine tiled flooring, the WC includes a wash basin with vanity cupboard, radiator and feature LED lighting.
BASEMENT/WINE CELLAR 23' 9" x 16' 8" (7.24m x 5.09m) Travertine tiled flooring, LED floor and wall lighting and a dedicated air-conditioning system maintain the perfect environment. Currently used as cooled wine storage, this flexible space could also be adapted for a home cinema.
INDOOR POOL AREA 52' 1" x 37' 0" (15.9m x 11.3m) The basement houses a 12-metre heated pool with 1.2m depth, electric pool cover, water filtration, and separate boiler system. A built-in jacuzzi at floor level, mood lighting, and triple-aspect windows enhance the luxurious atmosphere. Travertine flooring continues throughout, with a side door providing access to the second driveway.
CHANGING ROOM 10' 0" x 9' 8" (3.07m x 2.95m) Featuring purpose-built storage, a wet-room style overhead shower, WC, pedestal sink, Travertine floor and wall tiling, LED spotlights and a rear aspect window.
PLANT ROOM 12' 7" x 9' 5" (3.85m x 2.89m) Houses the property's heating systems, pool heating system and water filtration unit.
GYM 15' 3" x 12' 6" (4.67m x 3.82m) Accessed via a glass door from the pool area, this space includes an air-conditioning unit, Travertine flooring, mirrored walls and windows overlooking the pool area, creating an ideal space for fitness.
OUTSIDE The property is set along a quiet, private lane with electric gates opening to a vast driveway offering ample parking, plus three further spaces within a detached triple carport. Lawned gardens to the front and side are bordered by mature trees and hedging, providing complete privacy. Multiple balconies and seating areas allow for relaxing and enjoying the landscaped grounds. The rear courtyard is accessed from the main house, with a second patio area off the annex. The annex, 'The Retreat,' has its own separate gated driveway for multiple cars and internal gated access to the main house.
Brochures
BROCHURE- COUNCIL TAXA payment made to your local authority in order to pay for local services like schools, libraries, and refuse collection. The amount you pay depends on the value of the property.Read more about council Tax in our glossary page.
- Band: G
- PARKINGDetails of how and where vehicles can be parked, and any associated costs.Read more about parking in our glossary page.
- Covered,Off street,EV charging
- GARDENA property has access to an outdoor space, which could be private or shared.
- Yes
- ACCESSIBILITYHow a property has been adapted to meet the needs of vulnerable or disabled individuals.Read more about accessibility in our glossary page.
- Ask agent
Church Hill, Washingborough, Lincoln
Add an important place to see how long it'd take to get there from our property listings.
__mins driving to your place
Explore area BETA
Lincoln
Get to know this area with AI-generated guides about local green spaces, transport links, restaurants and more.
Get an instant, personalised result:
- Show sellers you’re serious
- Secure viewings faster with agents
- No impact on your credit score
Your mortgage
Notes
Staying secure when looking for property
Ensure you're up to date with our latest advice on how to avoid fraud or scams when looking for property online.
Visit our security centre to find out moreDisclaimer - Property reference 102125034784. The information displayed about this property comprises a property advertisement. Rightmove.co.uk makes no warranty as to the accuracy or completeness of the advertisement or any linked or associated information, and Rightmove has no control over the content. This property advertisement does not constitute property particulars. The information is provided and maintained by Mundys, Lincoln. Please contact the selling agent or developer directly to obtain any information which may be available under the terms of The Energy Performance of Buildings (Certificates and Inspections) (England and Wales) Regulations 2007 or the Home Report if in relation to a residential property in Scotland.
*This is the average speed from the provider with the fastest broadband package available at this postcode. The average speed displayed is based on the download speeds of at least 50% of customers at peak time (8pm to 10pm). Fibre/cable services at the postcode are subject to availability and may differ between properties within a postcode. Speeds can be affected by a range of technical and environmental factors. The speed at the property may be lower than that listed above. You can check the estimated speed and confirm availability to a property prior to purchasing on the broadband provider's website. Providers may increase charges. The information is provided and maintained by Decision Technologies Limited. **This is indicative only and based on a 2-person household with multiple devices and simultaneous usage. Broadband performance is affected by multiple factors including number of occupants and devices, simultaneous usage, router range etc. For more information speak to your broadband provider.
Map data ©OpenStreetMap contributors.








