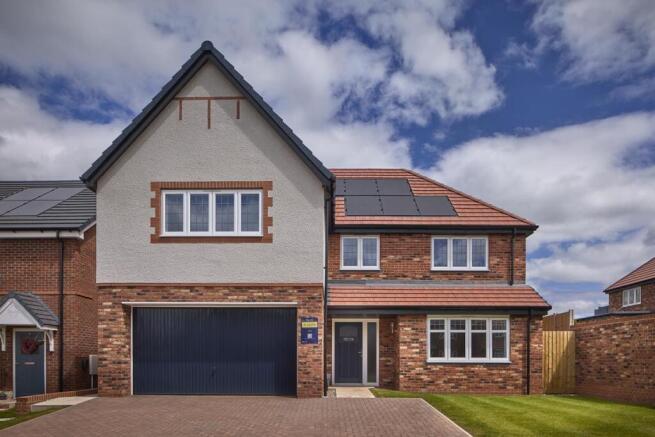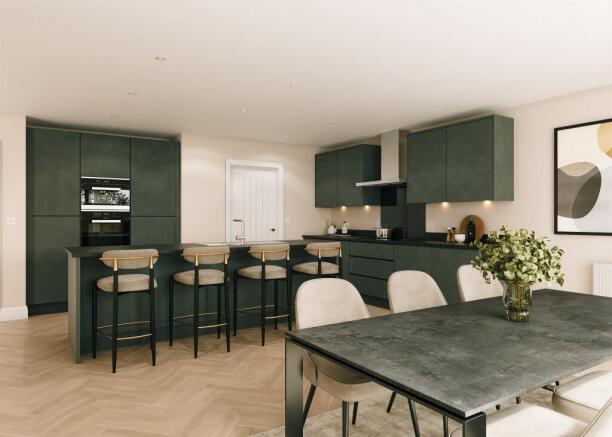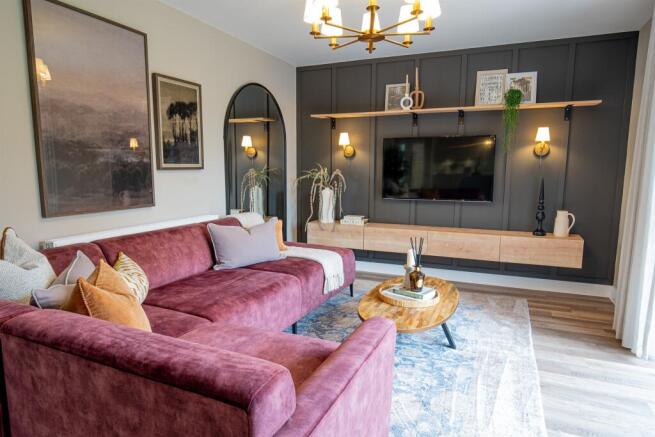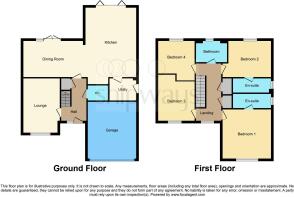Western Drive, Hagley, Stourbridge

- PROPERTY TYPE
Detached
- BEDROOMS
4
- BATHROOMS
3
- SIZE
2,002 sq ft
186 sq m
- TENUREDescribes how you own a property. There are different types of tenure - freehold, leasehold, and commonhold.Read more about tenure in our glossary page.
Freehold
Key features
- Open-Plan Kitchen, Dining & Family Room
- Bi Fold & French Doors to the Rear Garden
- Four bedrooms with En-suite in Bedrooms One & Two
- Electric Car Charging Port
- Solar PV Panels
- Integral Double Garage & Private Driveway
- 10 Year Build Warranty
- Call NOW to Book a Viewing
Description
SUMMARY
***The Hanbury @ Hagley Manor £800,000 extras and stamp net £758,000 (£62,000 saving) £35,000 reduction*** A Truly Exceptional Four Bedroom Family Home that will not Disappoint ** Includes Luxury Upgrades Saving you Over £12,000 CALL US NOW TO BOOK A VIEWING
DESCRIPTION
At Hagley Manor, you'll be joining a close-knit community in the village of Hagley.
Rolling Clent Hills and lush Worcestershire countryside provide a picturesque backdrop for this collection of new 3, 4, and 5-bedroom homes in the sought-after village of Hagley.
Perfectly positioned at just a 10-minute walk away from Hagley village centre, with access to top-rated schools, popular pubs, a range of local shops and excellent transport links, you’ve got everything you need, right on your doorstep at this new development.
Hagley Manor offers 3, 4 and 5-bedroom new build homes for sale in Hagley. So, if you're looking for your next home to buy, Hagley Manor has everything you need. Perfectly positioned just a 10-minute walk away from Hagley village centre and with access to top-rated schools, popular pubs, a range of local shops and excellent transport links, you’ve got everything you need, right on your doorstep.
About This Home
This family home offers spacious, open-plan living with generous windows and bi-fold doors, which flood the ground floor with natural light. The dining area is ideal for hosting, and the family area is the perfect spot for entertaining guests, whilst you cook.
On the first floor, you will find four bedrooms and a family bathroom leading off the central landing. The master bedroom and second bedroom both come with generous, en-suite bathrooms. The remaining two bedrooms are equally spacious, offering versatility for use as guest rooms, a large home office or playroom.
Additional highlights include a well-appointed family bathroom and large windows that fill the home with natural light. Outside, you'll find a beautifully landscaped garden, perfect for outdoor activities and relaxation. This home combines practicality with elegance, creating a comfortable living environment for any lifestyle
Specification
Kitchen Finishings
British designed and manufactured kitchen
Premium Bosch and Electrolux appliances including* built-in oven, 800mm induction hob, fully integrated fridge freezer and *integrated dishwasher.
Your choice of kitchen finishes including work surfaces, cupboards doors, handles and splashback*
Down lighters to the kitchen for added ambiance
Bathroom Finishings
Ideal Standard sanitaryware with Aqualisa finishes
Porcelanosa wall tiling to the bathroom, master en suite and cloakroom as standard
Porcelanosa floor tiling to the bathroom, cloakroom* and master en suite*
Chrome towel radiator to master en suite*
Interior Finishings
Panel grained cottage style internal doors
Built-in wardrobe to master bedroom with sliding doors
Electrical And Lighting
Hagar USB double power sockets
Electric in-wall toothbrush charger to master en suite
Entrance lighting with LED downlight to front and rear
Power point and light within loftn Media plate and TV point installed
Ring wired doorbell**
Exterior Finishings
Photo voltaic “solar” panels with optional battery storage
Premium insulation of walls, roof and ceilings for reduced energy bills and more comfortable living
Showersave waste water recovery system with additional flow restrictors to showers
Hive heating and hot water thermostat
Vent-Axia continuous running ventilators to bathroom, en suite and cloakrooms
Double-glazed windows for improved insulation
EV chargers for electric vehicles
Peace Of Mind
Two year fixtures and fittings warranty with Cameron Homes
Ten year NHBC warranty on the structure of your home
All homes built to the New Homes Quality Code standard
Please Note
Information shown is for guidance only. Computer generated images and photography are intended for illustrative general guidance only
Speak to a sales advisor to discuss the personalisation options for your chosen home.
*Not available in the Packwood house type
**optional extra
1. MONEY LAUNDERING REGULATIONS: Intending purchasers will be asked to produce identification documentation at a later stage and we would ask for your co-operation in order that there will be no delay in agreeing the sale.
2. General: While we endeavour to make our sales particulars fair, accurate and reliable, they are only a general guide to the property and, accordingly, if there is any point which is of particular importance to you, please contact the office and we will be pleased to check the position for you, especially if you are contemplating travelling some distance to view the property.
3. The measurements indicated are supplied for guidance only and as such must be considered incorrect.
4. Services: Please note we have not tested the services or any of the equipment or appliances in this property, accordingly we strongly advise prospective buyers to commission their own survey or service reports before finalising their offer to purchase.
5. THESE PARTICULARS ARE ISSUED IN GOOD FAITH BUT DO NOT CONSTITUTE REPRESENTATIONS OF FACT OR FORM PART OF ANY OFFER OR CONTRACT. THE MATTERS REFERRED TO IN THESE PARTICULARS SHOULD BE INDEPENDENTLY VERIFIED BY PROSPECTIVE BUYERS OR TENANTS. NEITHER SEQUENCE (UK) LIMITED NOR ANY OF ITS EMPLOYEES OR AGENTS HAS ANY AUTHORITY TO MAKE OR GIVE ANY REPRESENTATION OR WARRANTY WHATEVER IN RELATION TO THIS PROPERTY.
Brochures
Full Details- COUNCIL TAXA payment made to your local authority in order to pay for local services like schools, libraries, and refuse collection. The amount you pay depends on the value of the property.Read more about council Tax in our glossary page.
- Band: TBC
- PARKINGDetails of how and where vehicles can be parked, and any associated costs.Read more about parking in our glossary page.
- Garage
- GARDENA property has access to an outdoor space, which could be private or shared.
- Back garden
- ACCESSIBILITYHow a property has been adapted to meet the needs of vulnerable or disabled individuals.Read more about accessibility in our glossary page.
- Ask agent
Western Drive, Hagley, Stourbridge
Add an important place to see how long it'd take to get there from our property listings.
__mins driving to your place
Get an instant, personalised result:
- Show sellers you’re serious
- Secure viewings faster with agents
- No impact on your credit score
Your mortgage
Notes
Staying secure when looking for property
Ensure you're up to date with our latest advice on how to avoid fraud or scams when looking for property online.
Visit our security centre to find out moreDisclaimer - Property reference HAG105895. The information displayed about this property comprises a property advertisement. Rightmove.co.uk makes no warranty as to the accuracy or completeness of the advertisement or any linked or associated information, and Rightmove has no control over the content. This property advertisement does not constitute property particulars. The information is provided and maintained by Shipways, Hagley. Please contact the selling agent or developer directly to obtain any information which may be available under the terms of The Energy Performance of Buildings (Certificates and Inspections) (England and Wales) Regulations 2007 or the Home Report if in relation to a residential property in Scotland.
*This is the average speed from the provider with the fastest broadband package available at this postcode. The average speed displayed is based on the download speeds of at least 50% of customers at peak time (8pm to 10pm). Fibre/cable services at the postcode are subject to availability and may differ between properties within a postcode. Speeds can be affected by a range of technical and environmental factors. The speed at the property may be lower than that listed above. You can check the estimated speed and confirm availability to a property prior to purchasing on the broadband provider's website. Providers may increase charges. The information is provided and maintained by Decision Technologies Limited. **This is indicative only and based on a 2-person household with multiple devices and simultaneous usage. Broadband performance is affected by multiple factors including number of occupants and devices, simultaneous usage, router range etc. For more information speak to your broadband provider.
Map data ©OpenStreetMap contributors.







