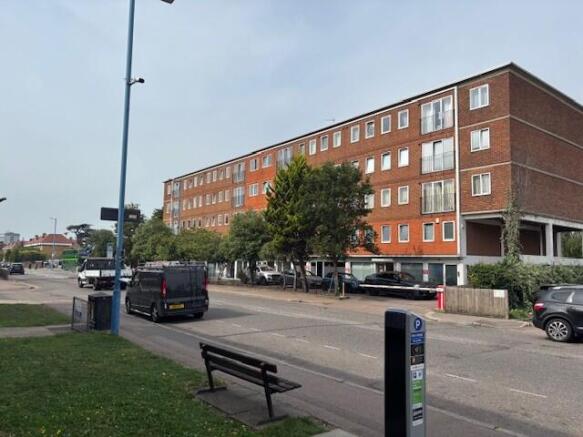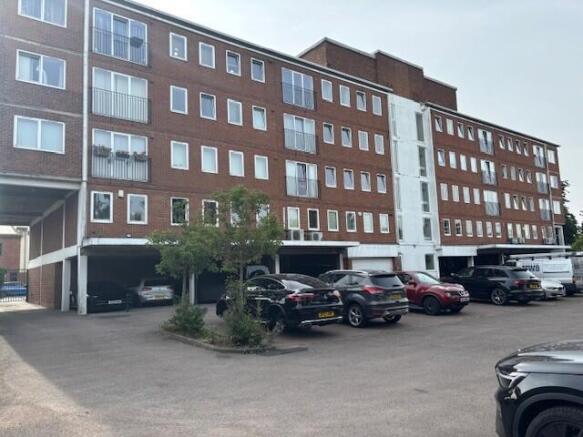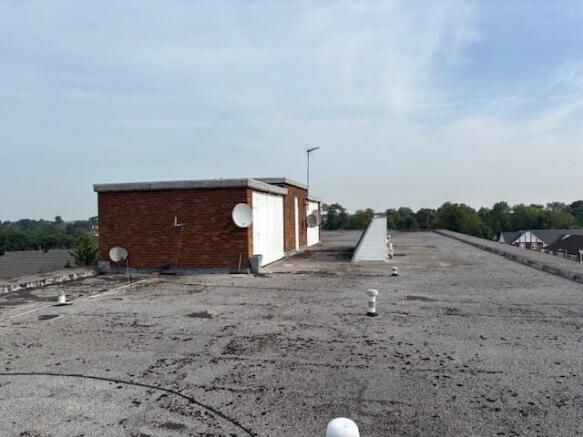230 High Street, Potters Bar, Hertfordshire, EN6 5BL
- SIZE AVAILABLE
30,598 sq ft
2,843 sq m
- SECTOR
Residential development for sale
Key features
- Highly Prominent Office / Residential Building with Large Rear Yard
- Site Area - 26,285 sqft (2,442sqm)
- Private and Secure Car park at the rear for parking up to 52 cars
- Front forecourt for parking a further 8 vehicles
- Planning Permission Granted to add two additional floors for the creation of 10 selfcontained flats
Description
Hollies House is located towards the north end of High Street (the A1000) near the
junction with Hatfield Road and Cotton Road. It is a lively area, with several shops,
offices and industrial units within close proximity to the site, most of which are two or
three storeys in height.
The building does not fall within any of Hertsmere Borough Council's designated
conservation areas, is not within the curtilage of a listed building and does not fall
within a flood risk zone. However, as will be detailed later in the study, the
development site is located adjacent to a Grade 2 listed building - The Green Man
Public House.
To the south of the site is the Potters Bar Bus Garage and Potters Bar Town Football
Club, with Parkfield Open Space to the west, and Oakmere Park a short walk to the
east. To the north is the National Trust-run Morven Park, which is in fact a recently
adopted small area of green belt (November 2016). As such, the building and any
potential development work, will be supplemented by public green space within a
short walking distance from the building.
Description
Hollies House is a five storey mixed-use building consisting of office accommodation
at ground and 1st floor levels and residential accommodation over 2nd, 3rd and 4th
floor levels.
The building is situated on a rectangular site orientated on an east/west axis, with an
approximate site area of around 2442m² (0.2442ha). The principle elevation (and main
pedestrian point of entry into the building) faces east onto High Street, from which
vehicles can gain access to a private and secure car park at the rear of the building
for up to 52 cars. There is also a front forecourt for parking a further 8 vehicles.
Currently, there is B1 office use for both ground and 1st floor levels, with C3 residential
use at 2nd, 3rd and 4th floor levels (24 flats in total, 8 x flats per floor and all 2-bed
units).
Brochures
230 High Street, Potters Bar, Hertfordshire, EN6 5BL
NEAREST STATIONS
Distances are straight line measurements from the centre of the postcode- Potters Bar Station0.8 miles
- Brookmans Park Station2.0 miles
- Hadley Wood Station2.0 miles
Notes
Disclaimer - Property reference HolliesHouse. The information displayed about this property comprises a property advertisement. Rightmove.co.uk makes no warranty as to the accuracy or completeness of the advertisement or any linked or associated information, and Rightmove has no control over the content. This property advertisement does not constitute property particulars. The information is provided and maintained by Christo & Co, London, London. Please contact the selling agent or developer directly to obtain any information which may be available under the terms of The Energy Performance of Buildings (Certificates and Inspections) (England and Wales) Regulations 2007 or the Home Report if in relation to a residential property in Scotland.
Map data ©OpenStreetMap contributors.




