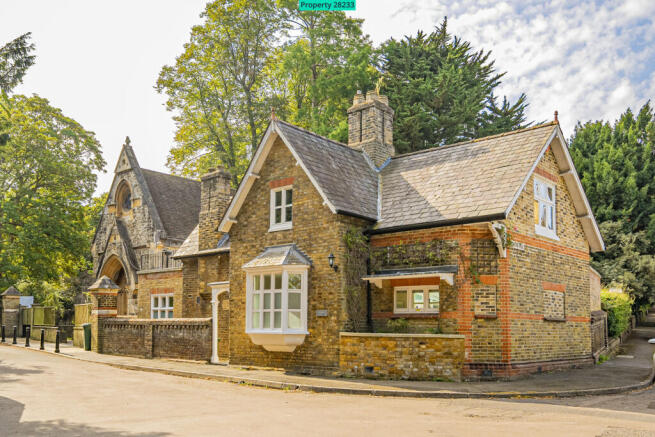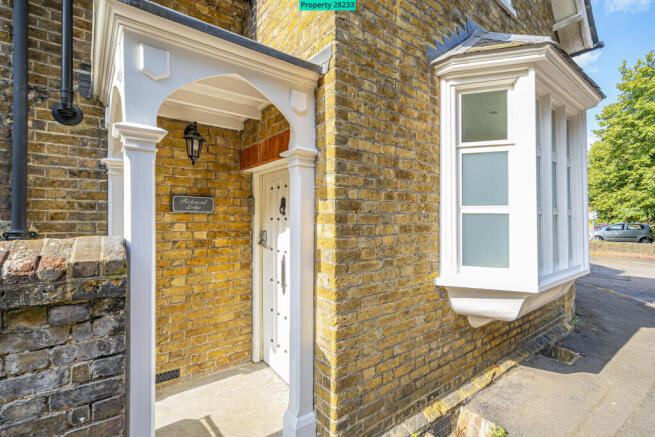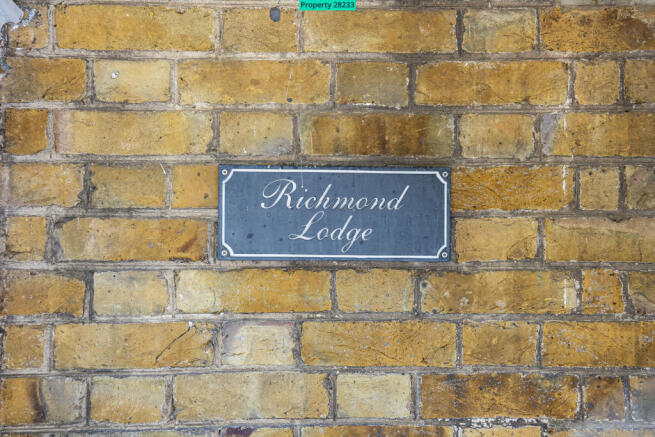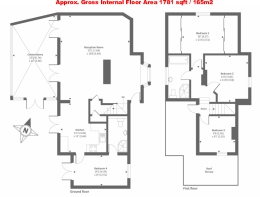Lower Grove Road, Richmond, TW10 6HP

Letting details
- Let available date:
- Now
- Deposit:
- £10,000A deposit provides security for a landlord against damage, or unpaid rent by a tenant.Read more about deposit in our glossary page.
- Min. Tenancy:
- Ask agent How long the landlord offers to let the property for.Read more about tenancy length in our glossary page.
- Let type:
- Long term
- Furnish type:
- Part furnished
- Council Tax:
- Ask agent
- PROPERTY TYPE
Detached
- BEDROOMS
4
- BATHROOMS
2
- SIZE
1,776 sq ft
165 sq m
Key features
- Locally listed Victorian lodge
- Upmarket conservation area
- Neighbouring Richmond park
- Spacious and beautifully modernised inside
- Wooden floors with underfloor heating thoughout
- Sunny roof terrace, patio and garden
- Private and secluded
- Plenty of free parking
- Secure - CCTV & Alarm
- Close to outstanding schools
Description
Property number 28233. Enquire through Rightmove's messaging system and we'll respond within 5 minutes, 24/7
This unique charming chalet-style lodge was built circa 1880 and has been remodelled in recent years to suit modern living standards, retaining the original features and old-world charm while creating an open-plan living space ideal for entertaining. Neither house nor garden are overlooked yet remain close to shops, excellent schools and transport links including both Richmond and North Sheen stations.
The whole house is fully insulated, double glazed and benefits from weather-compensated underfloor heating throughout including towel rails in the bathrooms. This period property boasts an incredible EPC rating C, bettering many newer builds. The flooring is beautiful wide plank oak throughout, except the tiled kitchen and bathrooms. Security is covered by inconspicuous CCTV with night colour vision, external dawn-til-dusk lighting, alarm system and secure keypad entry to the original studded timber front door. The whole house is wired for internet in addition to the wifi.
All hot water (including the underfloor heating) come from the Vaillant gas combi storage boiler so there is always mains-pressure hot water available upon demand.
Lounge: 45m2 with original bay window and a central chimney housing a room-sealed gas tunnel fire so no hassle of supplying fuel and cleaning out, just instant remote-controlled ambience. There is open-plan access to the original timber staircase with exposed brick wall adding wonderful texture and character. The staircase is flooded with natural light and the chandelier over has an (optional) motion sensor for automatic lighting. The under-stairs cupboard provides useful storage, 2 sets of double glazed doors lead to:
Conservatory: a naturally bright and airy all-seasons room. French doors lead onto the patio and full width bi-folding windows overlook the raised lawn bringing the outside in. It is well suited to dining under the linear chandelier.
The lounge also has a double-width opening to:
Kitchen: classy and timeless with cream hand-painted shaker-style solid wood cabinet doors with Silestone quartz worktop with under-mounted sink and wall-mounted tap over. Large-format Statuario marble-effect porcelain floor tiles complete the look. Appliances include Bosch Series 6 American fridge/freezer, dishwasher and washer dryer as well as a Fisher & Paykel double oven, AEG induction hob and a freestanding microwave-grill. Instant boiling water is safely dispensed from the Quooker tap. French doors lead out to the patio and a single cottage door leads to:
Bedroom 4 / Reception 2: a versatile room which can be used as either another reception room or a 4th downstairs bedroom. This room also has it's own access via French doors onto to the patio and a single cottage door leading to:
Wetroom: benefits from automatic lighting and ventilation. Shower with frameless fold-away glass doors, wall-hung wc & pedestal basin. Full-height mirrored storage cupboard also houses the gas boiler. Fully tiled with white porcelain walls with slate strip detail and large-format slate floor.
Upstairs: the landing features an original fireplace and access to the secluded 20m2 South-facing roof terrace with views over the neighbouring green spaces. The landing also leads to:
Bedroom 1: vaulted ceiling with exposed timbers and has built-in mirrored wardrobes along the full length of both sides providing ample hanging and storage space.
Bedroom 2: original feature fireplace with loft access panel. The loft is fully boarded and provides useful storage.
Bedroom 3: original feature fireplace.
Bathroom: benefits from automatic lighting and ventilation and is fully tiled in porcelain with stone-effect walls and marble-effect flooring. There is an air spa bath with wall mounted tap over, basin with double vanity unit, WC and separate Gröhe shower.
Outside the premises are fully walled and there is a side alley enabling bicycle access to the private 35m2 South-facing patio and garden. The patio steps up to the 70m2 lawn, and garden shed. The property enjoys views over the adjoining Grove Road Gardens, which provide an additional grassy space and also the neighbouring private residence Richmond Chapel: an architectural delight with stained glass windows and Victorian features.
This unique Building of Townscape Merit lies in Richmond Hill Conservation Area and feels more rural than urban with all its surrounding greenery. Opposite the front door is a public footpath leading through Sheen Common woods to Richmond Park. Parking is freely available on Lower Grove Road which benefits from no parking restrictions.
The property is being let part furnished. Note that furnishings may differ from those shown in the photographs. Deposit will be protected by DPS insured scheme.
- COUNCIL TAXA payment made to your local authority in order to pay for local services like schools, libraries, and refuse collection. The amount you pay depends on the value of the property.Read more about council Tax in our glossary page.
- Ask agent
- PARKINGDetails of how and where vehicles can be parked, and any associated costs.Read more about parking in our glossary page.
- Ask agent
- GARDENA property has access to an outdoor space, which could be private or shared.
- Yes
- ACCESSIBILITYHow a property has been adapted to meet the needs of vulnerable or disabled individuals.Read more about accessibility in our glossary page.
- Ask agent
Lower Grove Road, Richmond, TW10 6HP
Add an important place to see how long it'd take to get there from our property listings.
__mins driving to your place
Notes
Staying secure when looking for property
Ensure you're up to date with our latest advice on how to avoid fraud or scams when looking for property online.
Visit our security centre to find out moreDisclaimer - Property reference 28233. The information displayed about this property comprises a property advertisement. Rightmove.co.uk makes no warranty as to the accuracy or completeness of the advertisement or any linked or associated information, and Rightmove has no control over the content. This property advertisement does not constitute property particulars. The information is provided and maintained by Visum, Nationwide. Please contact the selling agent or developer directly to obtain any information which may be available under the terms of The Energy Performance of Buildings (Certificates and Inspections) (England and Wales) Regulations 2007 or the Home Report if in relation to a residential property in Scotland.
*This is the average speed from the provider with the fastest broadband package available at this postcode. The average speed displayed is based on the download speeds of at least 50% of customers at peak time (8pm to 10pm). Fibre/cable services at the postcode are subject to availability and may differ between properties within a postcode. Speeds can be affected by a range of technical and environmental factors. The speed at the property may be lower than that listed above. You can check the estimated speed and confirm availability to a property prior to purchasing on the broadband provider's website. Providers may increase charges. The information is provided and maintained by Decision Technologies Limited. **This is indicative only and based on a 2-person household with multiple devices and simultaneous usage. Broadband performance is affected by multiple factors including number of occupants and devices, simultaneous usage, router range etc. For more information speak to your broadband provider.
Map data ©OpenStreetMap contributors.





