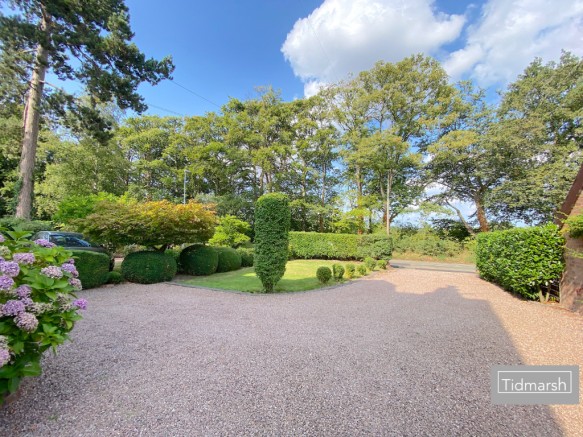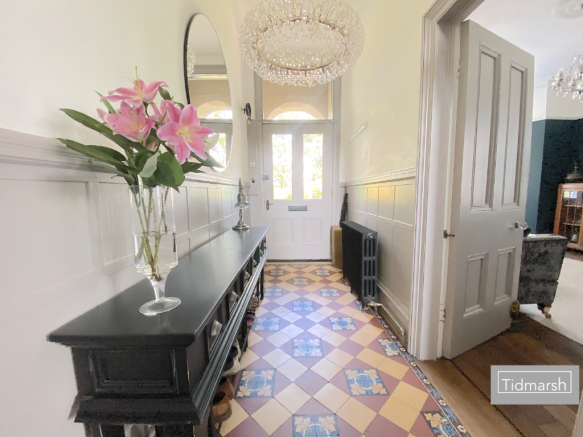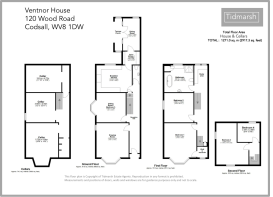5 bedroom semi-detached house for sale
Ventnor House, Wood Road, Codsall WV8 1DW

- PROPERTY TYPE
Semi-Detached
- BEDROOMS
5
- BATHROOMS
1
- SIZE
2,917 sq ft
271 sq m
- TENUREDescribes how you own a property. There are different types of tenure - freehold, leasehold, and commonhold.Read more about tenure in our glossary page.
Freehold
Description
A substantial 5 bedroom Victorian semi-detached family home providing approx. 3000 sq. ft of accommodation over four floors with the principal reception rooms and main bedroom being of grand proportions.
The house has been well maintained over the years with sympathetic improvements to compliment the period nature of the property. There is a private garden to the rear and Ventnor House benefits from uninterrupted views over open fields and farmland to the front. With double glazed, sash windows to the majority of the rooms and the property has gas fired central heating.
In more detail the character property comprises:
The Ground Floor
* Stone steps lead to an open fronted, arched PORCH with Minton floor tiling and a panelled front door
* RECEPTION HALL with both original floor tiling and wooden flooring, part timber panelled walls.
* GUEST CLOAKROOM with part timber panelled walls, WC with concealed flush and wash basin.
* DRAWING ROOM with a walk in double glazed sash bay window to the front together with a further double glazed sash window to the side, Victorian style chimney piece with tiled hearth, painted ceramic tiled slips, integrated over mantle and a cast iron log burning stove, wooden flooring, picture rail and ceiling cornice.
* SITTING ROOM / BEDROOM 5 with a walk in double glazed sash bay window to the side, wooden flooring, cast iron fireplace with a tiled hearth and tiled slips and ceiling cornice.
* BREAKFAST KITCHEN with a comprehensive range of wall and base mounted cupboards with a double oven Aga, under mounted ceramic sink, granite tiled and wood work surface, tiled floor, integrated ceiling lighting, a double glazed window to the rear, door to the
* CELLAR providing useful storage and potential for further improvements for accommodation if required
* LAUNDRY / SPICE KITCHEN with a four ring stainless steel gas hob, built in stainless steel double electric oven, plumbing for a washing machine, ceramic sink, tiled floor, double glazed side window
* DINING ROOM with a single glazed doors and windows to the garden, a double glazed roof lantern and a wood burning corner stove.
THE FIRST FLOOR
* Stairs from the hall rise to the galleried landing with a recessed study area with two double glazed windows, fitted bench seat and book and display shelving
* BEDROOM ONE with a walk in double glazed sash bay window to the front with open countryside views, decorative cast iron fireplace, part timber panelled walls, coved ceiling and a walk in wardrobe with hanging rails and shelving.
* BEDROOM TWO with double glazed sash window to the side, decorative cast iron fireplace with white painted surround and ceiling cornice.
* BATHROOM with a free standing roll top bath with ball and claw feet on a granite plinth, separate fully tiled shower, WC with high level flush and pedestal basin, a double glazed rear window, a linen cupboard, picture rail and coved ceiling.
THE SECOND FLOOR
* A further staircase from the first floor landing rises to the upper floor landing
* BEDROOM THREE with double glazed sash windows to both the side and front, wooden flooring and a cast iron log burning stove set within a decorative fire surround.
* BEDROOM FOUR with a double glazed window to the rear
EXTERNAL TO THE PROPERTY
* Ventnor House stands in a generous sized plot and stands well back from Wood Road with a shaped front lawn and gravel driveway providing parking for several cars. There is a tile hung open fronted wood store and garage stores and a gated access over a side courtyard laid in brick paviors and lawn leads onto the rear garden with an extensive paved terrace with an open porch with quarry tiled flooring to the front of the dining room. A shaped lawn beyond with timber decked seating terrace and an open sided Summer House having electric light and power, integrated ceiling lighting and tiled floor providing a private al fresco entertaining area.
Viewing is highly recommended to appreciate this fine period property.
Tenure : Freehold
Heating : Gas fired
Local Authority : South Staffordshire Council
Council Tax Band : F
EPC rating: D
Please call or email us now for more details or a viewing, we take calls and respond to email requests 24 hours a day, 7 days a week
You may download, store and use the material for your own personal use and research. You may not republish, retransmit, redistribute or otherwise make the material available to any party or make the same available on any website, online service or bulletin board of your own or of any other party or make the same available in hard copy or in any other media without express prior written consent of Tidmarsh Estate Agents.
Tidmarsh are members of The Property Ombudsman Redress Scheme
- COUNCIL TAXA payment made to your local authority in order to pay for local services like schools, libraries, and refuse collection. The amount you pay depends on the value of the property.Read more about council Tax in our glossary page.
- Ask agent
- PARKINGDetails of how and where vehicles can be parked, and any associated costs.Read more about parking in our glossary page.
- Yes
- GARDENA property has access to an outdoor space, which could be private or shared.
- Yes
- ACCESSIBILITYHow a property has been adapted to meet the needs of vulnerable or disabled individuals.Read more about accessibility in our glossary page.
- Ask agent
Energy performance certificate - ask agent
Ventnor House, Wood Road, Codsall WV8 1DW
Add an important place to see how long it'd take to get there from our property listings.
__mins driving to your place
Get an instant, personalised result:
- Show sellers you’re serious
- Secure viewings faster with agents
- No impact on your credit score
About Tidmarsh Land & Estate Agents, Codsall
The Square, Wolverhampton Road, Codsall, Wolverhampton, WV8 1PT



Your mortgage
Notes
Staying secure when looking for property
Ensure you're up to date with our latest advice on how to avoid fraud or scams when looking for property online.
Visit our security centre to find out moreDisclaimer - Property reference 25082101. The information displayed about this property comprises a property advertisement. Rightmove.co.uk makes no warranty as to the accuracy or completeness of the advertisement or any linked or associated information, and Rightmove has no control over the content. This property advertisement does not constitute property particulars. The information is provided and maintained by Tidmarsh Land & Estate Agents, Codsall. Please contact the selling agent or developer directly to obtain any information which may be available under the terms of The Energy Performance of Buildings (Certificates and Inspections) (England and Wales) Regulations 2007 or the Home Report if in relation to a residential property in Scotland.
*This is the average speed from the provider with the fastest broadband package available at this postcode. The average speed displayed is based on the download speeds of at least 50% of customers at peak time (8pm to 10pm). Fibre/cable services at the postcode are subject to availability and may differ between properties within a postcode. Speeds can be affected by a range of technical and environmental factors. The speed at the property may be lower than that listed above. You can check the estimated speed and confirm availability to a property prior to purchasing on the broadband provider's website. Providers may increase charges. The information is provided and maintained by Decision Technologies Limited. **This is indicative only and based on a 2-person household with multiple devices and simultaneous usage. Broadband performance is affected by multiple factors including number of occupants and devices, simultaneous usage, router range etc. For more information speak to your broadband provider.
Map data ©OpenStreetMap contributors.




