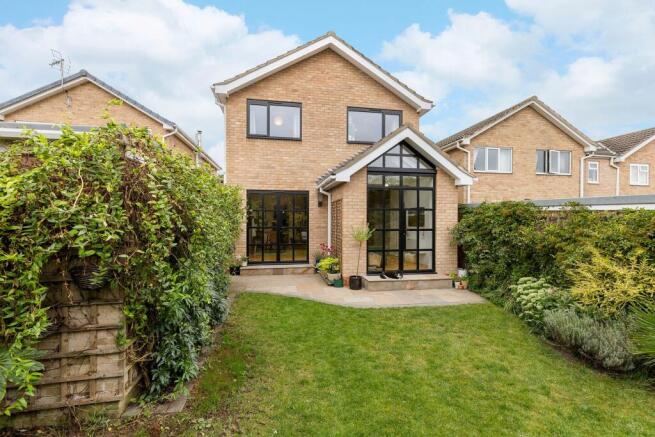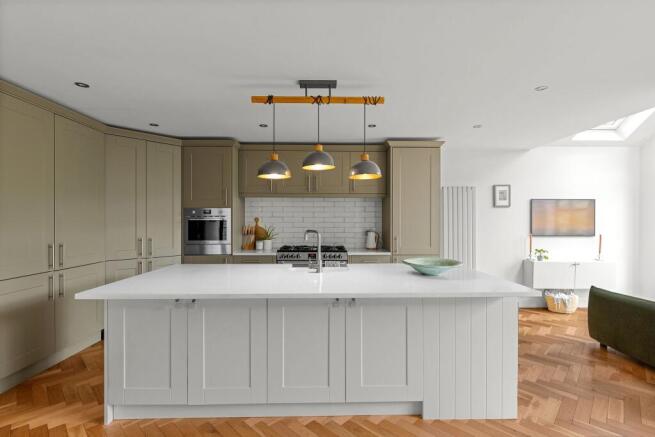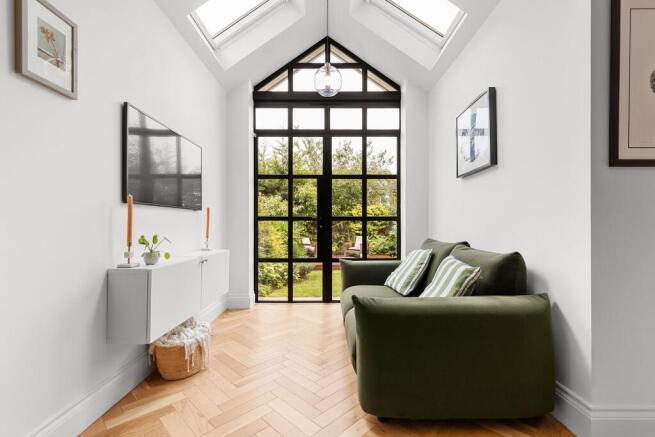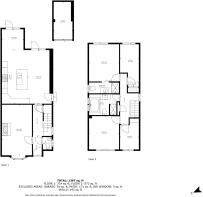Barons Crescent, Copmanthorpe, YO23

- PROPERTY TYPE
Detached
- BEDROOMS
4
- BATHROOMS
2
- SIZE
1,066 sq ft
99 sq m
- TENUREDescribes how you own a property. There are different types of tenure - freehold, leasehold, and commonhold.Read more about tenure in our glossary page.
Freehold
Key features
- Highly individual home
- Greatly improved and extended
- Large kitchen, dining and seating area
- Ground floor WC
- Four bedrooms
- Principle bedroom with ensuite
- Gated drive, car port & detached garage
- Popular village location, centrally located for convenience
- Tadcaster Grammar School catchment
- Excellent commuter and transport links
Description
Highly individual and finished to a beautiful standard, what’s hidden behind the front façade of this unassuming four bedroom detached village home is sure to surprise and delight. Benefitting from two storey and single storey rear extensions in recent years, this home is a far cry from its original layout.
On entering this property the welcoming entrance hall with staircase up to the first floor is naturally lit by glazing to the front door and windows up the staircase and on the landing. Solid oak parquet flooring creates a warm welcome, and flows through the entire ground floor. As one would expect in a home of this calibre, there is a ground floor WC with wash handbasin located to the front of the property. Useful storage has been integrated below the stairs, and which neatly houses the gas combi-boiler.
The living room is located to the front of the property and features a gas fired wood burner style Chesney’s remote activated stove, set upon a stone hearth within a delightful chimney breast. With a bay window to the front elevation, there is ample space for living room furniture in an assortment of arrangements.
The show stopping heart of the home is the magnificently extended kitchen diner complete with seating area and vaulted glazed gable to the rear garden. The kitchen is fitted with a range of stylish sage toned base and wall units with Gemini Quartz worktops over. The kitchen is finished to a high specification, and includes a corner pantry cupboard and large central island with Belfast sink and mixer tap. Integrated appliances include a fridge freezer, microwave, washing machine, dishwasher and wine cooler. A freestanding gas fired Belling double oven, complete with grill and wok burner, is a classic feature. Ample space is provided for a large dining table with seating area located in the glazed end of this magnificent addition to the home. Two sets of Crittal style doors open onto the rear garden with side access to the long driveway and single detached garage.
The first floor is also a far cry from its original layout having been extended to the rear to provide a fourth bedroom plus principal ensuite. The landing features a small storage cupboard and hatch to access the part boarded loft space.
The principal bedroom, a large double with ensuite shower room, has been formed from part of the extension and overlooks the rear of the property. The ensuite shower room is set beyond a sliding barn-style door, and offers a double sized shower cubicle with waterfall head plus handheld shower, wall mounted circular wash handbasin set within a vanity unit, and a low level WC. The stylish finish of the ensuite is enhanced with matt black fixtures and fittings, and a heated towel rail.
The second bedroom is located to the front of the property and is another large double room. Bedroom three is a good size, and can accommodate a small double bed, whilst bedroom four is a good size single, currently being used as an office
The generous house bathroom is fitted with a four piece suite to include separate walk-in shower, low-level WC, wash handbasin set within a vanity unit, and a luxurious double ended bath with wall mounted chrome hardware. The walls are finished with travertine tiles, with contrasting slate effect floor tiles. A chrome heated towel rail completes the space.
Externally the frontage has been re-landscaped professionally to include gravel and bed planting with a large hedge adding privacy. The paved driveway provides ample parking for numerous cars and leads past double timber gates below a carport to the side of the property and onto a single detached garage with electric roller door.
The rear garden has been thoughtfully designed, with mature hedging, shrubs and seasonal colour. The garden features two patio seating areas connected from the kitchen diner, and a central lawn. A small raised deck seating area offers a further relaxing area to take in the sunshine during warmer months.
EPC Rating: C
Parking - Garage
Parking - Driveway
- COUNCIL TAXA payment made to your local authority in order to pay for local services like schools, libraries, and refuse collection. The amount you pay depends on the value of the property.Read more about council Tax in our glossary page.
- Band: D
- PARKINGDetails of how and where vehicles can be parked, and any associated costs.Read more about parking in our glossary page.
- Garage,Driveway
- GARDENA property has access to an outdoor space, which could be private or shared.
- Rear garden
- ACCESSIBILITYHow a property has been adapted to meet the needs of vulnerable or disabled individuals.Read more about accessibility in our glossary page.
- Ask agent
Barons Crescent, Copmanthorpe, YO23
Add an important place to see how long it'd take to get there from our property listings.
__mins driving to your place
Get an instant, personalised result:
- Show sellers you’re serious
- Secure viewings faster with agents
- No impact on your credit score
Your mortgage
Notes
Staying secure when looking for property
Ensure you're up to date with our latest advice on how to avoid fraud or scams when looking for property online.
Visit our security centre to find out moreDisclaimer - Property reference 62723518-97e8-4117-a8fa-f66dad141d28. The information displayed about this property comprises a property advertisement. Rightmove.co.uk makes no warranty as to the accuracy or completeness of the advertisement or any linked or associated information, and Rightmove has no control over the content. This property advertisement does not constitute property particulars. The information is provided and maintained by Wishart Estate Agents, York. Please contact the selling agent or developer directly to obtain any information which may be available under the terms of The Energy Performance of Buildings (Certificates and Inspections) (England and Wales) Regulations 2007 or the Home Report if in relation to a residential property in Scotland.
*This is the average speed from the provider with the fastest broadband package available at this postcode. The average speed displayed is based on the download speeds of at least 50% of customers at peak time (8pm to 10pm). Fibre/cable services at the postcode are subject to availability and may differ between properties within a postcode. Speeds can be affected by a range of technical and environmental factors. The speed at the property may be lower than that listed above. You can check the estimated speed and confirm availability to a property prior to purchasing on the broadband provider's website. Providers may increase charges. The information is provided and maintained by Decision Technologies Limited. **This is indicative only and based on a 2-person household with multiple devices and simultaneous usage. Broadband performance is affected by multiple factors including number of occupants and devices, simultaneous usage, router range etc. For more information speak to your broadband provider.
Map data ©OpenStreetMap contributors.




