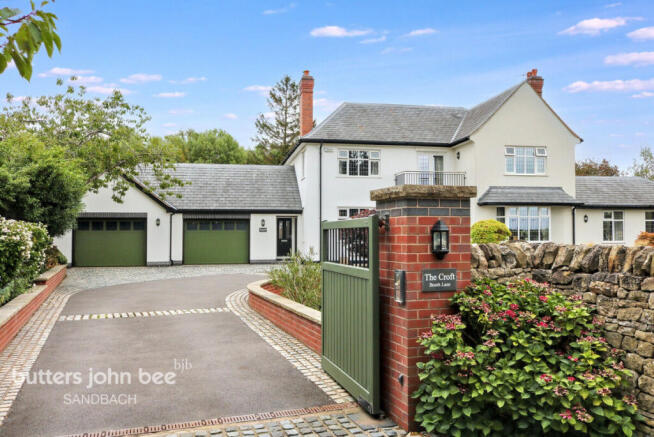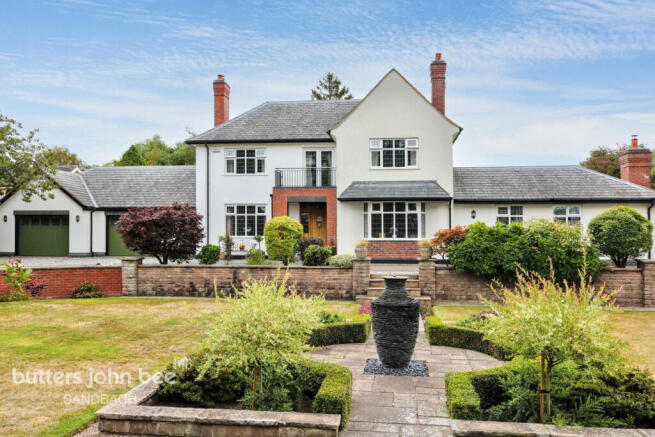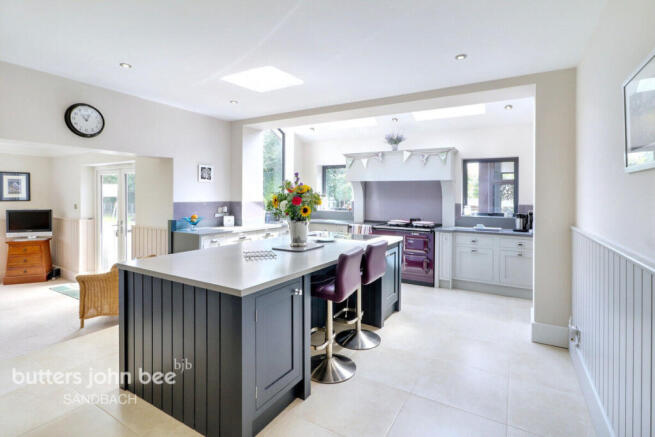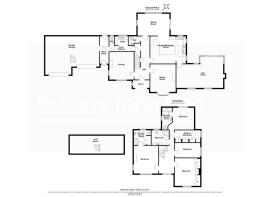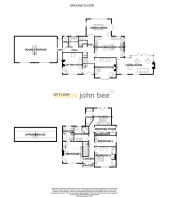
Booth Lane, Sandbach

- PROPERTY TYPE
Detached
- BEDROOMS
4
- BATHROOMS
3
- SIZE
3,802 sq ft
353 sq m
- TENUREDescribes how you own a property. There are different types of tenure - freehold, leasehold, and commonhold.Read more about tenure in our glossary page.
Freehold
Key features
- Detached four bedroomed residence
- Remote controlled gated access with large drywall
- Long sweeping private driveway
- Double garage with converted usable roof space
- Three spacious reception rooms
- Detached purpose built annex with electric & heating supply
Description
A sweeping, curved driveway welcomes you in style, providing ample parking for multiple vehicles and setting the tone for the grandeur within. The front garden boasts a beautifully presented central lawn feature, while the substantial rear grounds offer a remarkable sense of privacy, with a purpose-built annex utilised as a home work space but presenting a potential opportunity for a leisurely use or even extended family living.
Inside, the home is rich with character - Original 1930's wooden stair panelling takes pride of place in the entrance hall, complemented by Victorian-inspired cornices and intricate ceiling rose light surrounds that speak to the property’s heritage.
Two generous double reception rooms grace the front of the property that are both sizable yet still cosy offering refined spaces for entertaining and relaxation, while a further extended reception room to the side of the home provides a more modern and excellent versatile family area bathed in natural light & boasts a log burner for a touch of added warmth.
The ground floor's heart of the home is a modern, bespoke fitted kitchen with splashes of the vibrant colour purple adding a unique & distinct flair. The Swedish made Aga oven offers an excellent energy efficient way of heating the home through the winter months whilst the breakfast bar island offers space for relaxing and entertaining with a fitted Aga wine cooler.
The first floor offers four spacious bedrooms. The master bedroom has a shower room en-suite, and a juliet balcony overlooking the beautiful rear grounds of the home, with the addition of a dedicated vanity & wardrobes space. A further en-suite shower room is added to another bedroom. The bathroom has a large wash basin & corner jacuzzi bathtub to service the whole family.
Every detail of the home reflects quality and craftsmanship, making this property a rare blend of period charm and contemporary comfort. Whether enjoying the elegance of the formal rooms, the expanse of the landscaped gardens, or the flexibility of the annex, this home offers an exceptional lifestyle opportunity.
This is not just a property – it is a statement of distinction, the epitome of high end family living and must be viewed to truly appreciate the feeling of WOW this stunning home and grounds offer.
Contact Butters John Bee in Sandbach to find out more information & to book your viewing today.
Entrance Hall
Entry is via a solid oak door into the generous entrance hall. With 1930's wood cladding & banister, two under stairs storage cupboards, two radiators, stairs to the first floor and doors to;
Sitting Room
13'11" x 15'0" (4.25m x 4.59m)
A spacious and cosy sitting room benefitting from AGA log burner, marble surround and hearth, cornice, upright radiator and window to the front and side.
Drawing Room
13'11" x 14'11" (4.25m x 4.55m)
A bright and airy room with bay window to the front, gas fire with decorative surround and hearth, radiator and decorative cornice.
Kitchen / Breakfast Room
14'10" x 20'5" (4.54m x 6.24m)
A range of complimentary wall and base units, incorporating a matching island unit, with hard wearing Corian work surfaces with upstand and glass splashback. There is a range of integrated Neff appliances including, dishwasher, fridge, freezer, five ring electric hob, oven and microwave. With the added addition of a large AGA cooker and AGA wine cooler. There is a 1 1/2 bowl sink with engraved Corian drainer, two Velux windows and two windows to the side and one to the rear.
Dining Room
11'10" x 17'5" (3.62m x 5.32m)
A delightful room overlooking the garden with floor to ceiling window at the rear, French doors to the side, window to the side, upright radiator and radiator and decorative cornice.
Living Room
13'0" x 25'7" (3.97m x 7.81m)
Benefitting from vaulted ceiling, this beautiful room offers beautiful views over the well manicured gardens from the floor to ceiling windows and two sets French doors, AGA log burner with oak mantle and marble heath, two windows to the front and two radiators.
Cloakroom
6'5" x 4'9" (1.96m x 1.47m)
A suite comprising hidden cistern WC, vanity wash hand basin, fully tiled walls and extractor fan.
Utility Room
6'11" x 7'11" (2.11m x 2.43m)
Wall and base units under work surfaces with tiled splashback, sink and drainer unit, radiator and window to the rear.
Separate WC
4'5" x 2'9" (1.35m x 0.85m)
WC, vanity wash hand basin, window to the rear and fully tiled walls.
First Floor Landing
French doors to balcony to the front, decorative cornice, radiator and doors to;
Master Bedroom
11'10" x 11'6" (3.62m x 3.51m)
Door to the Juliet balcony, window to the rear, radiator and door to;
Dressing Room
13'11" x 6'7" (4.25m x 2.03m)
Window to the side, built in wardrobes and vanity dressing table.
Ensuite
11'10" x 5'5" (3.61m x 1.67m)
A suite comprising WC, vanity wash hand basin, walk in shower connected to the mains, fully tiled walls, heated towel rail and window to the side.
Bedroom Two
14'11" x 13'11" (4.55m x 4.26m)
Window to the front and side, fitted wardrobes, radiator and door to;
Ensuite Shower Room
9'3" x 7'11" (2.83m x 2.42m)
A suite comprising WC, vanity wash hand basin, double shower cubicle with electric shower, fully tiled walls, large heated towel rail, window to the rear and airing cupboard, housing the boiler and hot water cylinder.
Bedroom Three
15'4" x 11'10" (4.69m x 3.61m)
Window to the front, bespoke fitted wardrobes along one wall and radiator.
Bedroom Four
7'8" x 13'11" (2.35m x 4.26m)
Window to the side and radiator.
Bathroom
8'0" x 9'9" (2.46m x 2.98m)
A suite comprising corner jacuzzi bath with additional handheld shower attachment, WC, vanity wash hand basin, window to the rear and large heated towel rail.
Double Garage
29'6" x 18'3" (9.00m x 5.58m)
Large double garage with two electric doors, power and lighting, plastered walls, tiled flooring and stairs to the generous loft conversion.
Disclaimer
Butters John Bee Estate Agents also offer a professional, ARLA accredited Lettings and Management Service. If you are considering purchasing your property in order to rent, are looking at buy to let or would like a free review of your current portfolio then please call the Lettings Branch Manager on the number shown above.
Butters John Bee Estate Agents is the seller's agent for this property. Your conveyancer is legally responsible for ensuring any purchase agreement fully protects your position. We make detailed enquiries of the seller to ensure the information provided is as accurate as possible. Please inform us if you become aware of any information being inaccurate.
Brochures
Material InformationBrochure- COUNCIL TAXA payment made to your local authority in order to pay for local services like schools, libraries, and refuse collection. The amount you pay depends on the value of the property.Read more about council Tax in our glossary page.
- Band: G
- PARKINGDetails of how and where vehicles can be parked, and any associated costs.Read more about parking in our glossary page.
- Yes
- GARDENA property has access to an outdoor space, which could be private or shared.
- Yes
- ACCESSIBILITYHow a property has been adapted to meet the needs of vulnerable or disabled individuals.Read more about accessibility in our glossary page.
- Ask agent
Booth Lane, Sandbach
Add an important place to see how long it'd take to get there from our property listings.
__mins driving to your place
Get an instant, personalised result:
- Show sellers you’re serious
- Secure viewings faster with agents
- No impact on your credit score
Your mortgage
Notes
Staying secure when looking for property
Ensure you're up to date with our latest advice on how to avoid fraud or scams when looking for property online.
Visit our security centre to find out moreDisclaimer - Property reference 0907_BJB090704317. The information displayed about this property comprises a property advertisement. Rightmove.co.uk makes no warranty as to the accuracy or completeness of the advertisement or any linked or associated information, and Rightmove has no control over the content. This property advertisement does not constitute property particulars. The information is provided and maintained by Butters John Bee, Sandbach. Please contact the selling agent or developer directly to obtain any information which may be available under the terms of The Energy Performance of Buildings (Certificates and Inspections) (England and Wales) Regulations 2007 or the Home Report if in relation to a residential property in Scotland.
*This is the average speed from the provider with the fastest broadband package available at this postcode. The average speed displayed is based on the download speeds of at least 50% of customers at peak time (8pm to 10pm). Fibre/cable services at the postcode are subject to availability and may differ between properties within a postcode. Speeds can be affected by a range of technical and environmental factors. The speed at the property may be lower than that listed above. You can check the estimated speed and confirm availability to a property prior to purchasing on the broadband provider's website. Providers may increase charges. The information is provided and maintained by Decision Technologies Limited. **This is indicative only and based on a 2-person household with multiple devices and simultaneous usage. Broadband performance is affected by multiple factors including number of occupants and devices, simultaneous usage, router range etc. For more information speak to your broadband provider.
Map data ©OpenStreetMap contributors.
