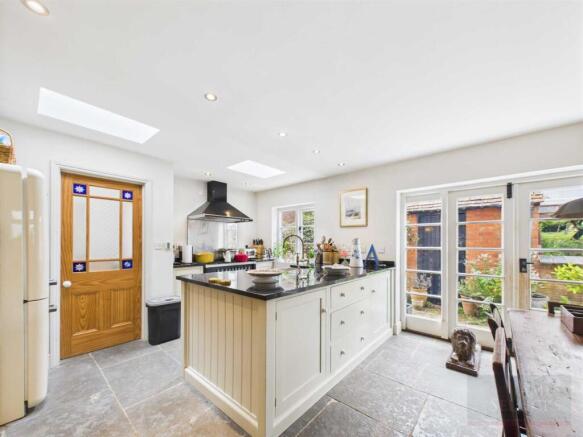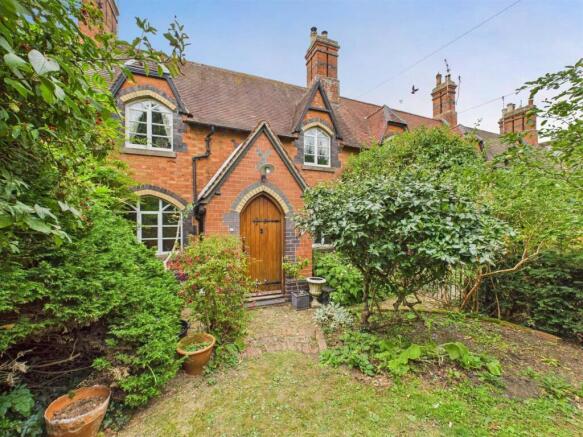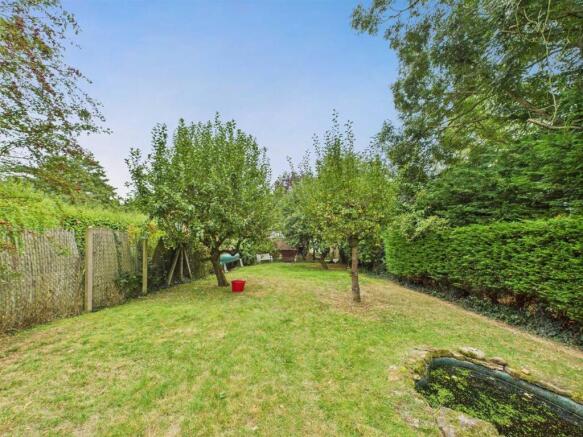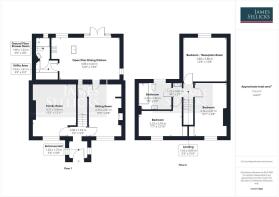
3 bedroom terraced house for sale
The Bank, Theddingworth, Lutterworth

- PROPERTY TYPE
Terraced
- BEDROOMS
3
- BATHROOMS
2
- SIZE
1,248 sq ft
116 sq m
- TENUREDescribes how you own a property. There are different types of tenure - freehold, leasehold, and commonhold.Read more about tenure in our glossary page.
Freehold
Key features
- Charming Victorian cottage
- Extended and re-furbished
- Wealth of character and period features
- Open plan dining kitchen with deVOL cabinetry
- Utility and downstairs shower room
- Two reception rooms with open fire and log-burning stove
- Refitted downstairs shower room
- Three double bedrooms
- Refitted family bathroom
- Mature, landscaped gardens to front and rear
Description
Accommodation - A solid oak, Gothic-arched door opens into a striking porch with a vaulted ceiling, offering ample space for benches and shoe storage. From here, the inner hall rises with a staircase and links the two reception rooms.
To the left lies the sitting room, beautifully appointed with bespoke shelving, exposed floorboards and beams, and a firebox set within an exposed brick chimney breast, creating an inviting focal point for relaxation. A Gothic-arched window floods the room with natural light, enhancing its character and charm.
Across the hall, the snug centres around a multi-fuel burning stove, also set within an exposed brick chimney breast, flanked by bespoke cabinetry and shelving. A useful storage cupboard is tucked neatly beneath the stairs, while internal feature windows and a glazed door offer glimpses into the kitchen/dining room beyond.
This kitchen and dining space, created as part of a two-storey extension, is both light-filled and expansive and the true heart of the home. A flagstone floor, handmade deVOL cabinetry, and stone worksurfaces combine to create a striking yet practical room. There is space for a range-style cooker with extractor hood, a double Belfast sink with integrated dishwasher, and room for a fridge/freezer. Double doors open directly to the garden, while a glazed side door leads to the utility room. Here, full height deVOL cabinets house a laundry and pantry area, with plumbing and space for a washing machine and dryer, alongside ample storage for household essentials. Beyond lies a ground-floor shower room, featuring a contemporary Aston Matthews suite with a luxury walk-in shower, WC, and wash basin.
Upstairs, the landing is enhanced with floating display shelves and leads to three generous double bedrooms. Two include built-in storage at the front, while the third, created within the extension, boasts a vaulted ceiling and a log-burning stove, and is currently arranged as an additional sitting room. The family bathroom has been refitted with a stylish suite, including a tongue-and-groove panelled bath with shower attachment, WC, and wash basin.
Outside - The wrought iron gate into No. 4 The Bank’s private front garden is accessed via a shared path from Bosworth Road and leads you into an idyllic leafy garden surrounded by mature bedding areas and fruit trees.
The private rear garden can be accessed from the side of No. 1 by following the path round to the back of the neighbouring cottages, and through the gate where you will find several outbuildings providing handy, secure storage and a former brick potting shed/greenhouse with glassed paned vaulted ceiling which is been fashioned to create an eye-catching al fresco dining/seating area. The tranquil, rear garden features an extensive lawn bordered by hedgerows, with several fruit trees, small pond and fields beyond.
Location - Theddingworth lies approximately five miles southwest of Market Harborough which offers a wide variety of specialist shopping, leisure, and recreation amenities together with a mainline railway station giving access to London St Pancras in just over an hour. The M1 motorway is approximately six miles south of Theddingworth. The village itself offers a parish Church and is flanked by the county's most attractive countryside. Public houses are available at the nearby villages of Gumley and Lubenham.
Property Information - Tenure: Freehold
Local Authority: Harborough District Council
Listed Status: Not Listed
Conservation Area: Yes, Theddingworth Conservation Area
Tree Preservation Orders: Any trees at the property would be subject to a TCA (Tree in a Conservation Area)
Tax Band: C
Services: The property is offered to the market with all mains water & drainage, electric underfloor heating and solid fuel heating.
Loft: Boarded and insulated
Broadband delivered to the property: FTTC
Meter: Water meter
Non-standard construction: Believed to be of standard construction
Wayleaves, Rights of Way & Covenants: Yes – Rights of Way to the front and rear of 1-3 The Bank, and a Right of Support from adjoining properties
Flooding issues in the last 5 years: None
Planning issues: None
Satnav Information - The property’s postcode is LE17 6QN, and house number 4.
Brochures
BROCHURE -The Bank, Theddingworth.pdf- COUNCIL TAXA payment made to your local authority in order to pay for local services like schools, libraries, and refuse collection. The amount you pay depends on the value of the property.Read more about council Tax in our glossary page.
- Band: C
- PARKINGDetails of how and where vehicles can be parked, and any associated costs.Read more about parking in our glossary page.
- No parking
- GARDENA property has access to an outdoor space, which could be private or shared.
- Yes
- ACCESSIBILITYHow a property has been adapted to meet the needs of vulnerable or disabled individuals.Read more about accessibility in our glossary page.
- Ask agent
The Bank, Theddingworth, Lutterworth
Add an important place to see how long it'd take to get there from our property listings.
__mins driving to your place
Get an instant, personalised result:
- Show sellers you’re serious
- Secure viewings faster with agents
- No impact on your credit score

Your mortgage
Notes
Staying secure when looking for property
Ensure you're up to date with our latest advice on how to avoid fraud or scams when looking for property online.
Visit our security centre to find out moreDisclaimer - Property reference 34119499. The information displayed about this property comprises a property advertisement. Rightmove.co.uk makes no warranty as to the accuracy or completeness of the advertisement or any linked or associated information, and Rightmove has no control over the content. This property advertisement does not constitute property particulars. The information is provided and maintained by James Sellicks Estate Agents, Market Harborough. Please contact the selling agent or developer directly to obtain any information which may be available under the terms of The Energy Performance of Buildings (Certificates and Inspections) (England and Wales) Regulations 2007 or the Home Report if in relation to a residential property in Scotland.
*This is the average speed from the provider with the fastest broadband package available at this postcode. The average speed displayed is based on the download speeds of at least 50% of customers at peak time (8pm to 10pm). Fibre/cable services at the postcode are subject to availability and may differ between properties within a postcode. Speeds can be affected by a range of technical and environmental factors. The speed at the property may be lower than that listed above. You can check the estimated speed and confirm availability to a property prior to purchasing on the broadband provider's website. Providers may increase charges. The information is provided and maintained by Decision Technologies Limited. **This is indicative only and based on a 2-person household with multiple devices and simultaneous usage. Broadband performance is affected by multiple factors including number of occupants and devices, simultaneous usage, router range etc. For more information speak to your broadband provider.
Map data ©OpenStreetMap contributors.





