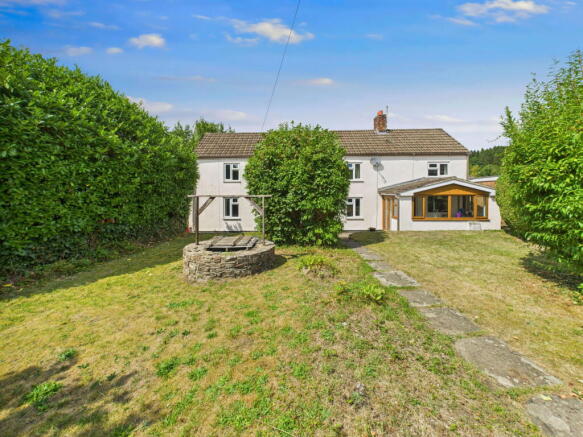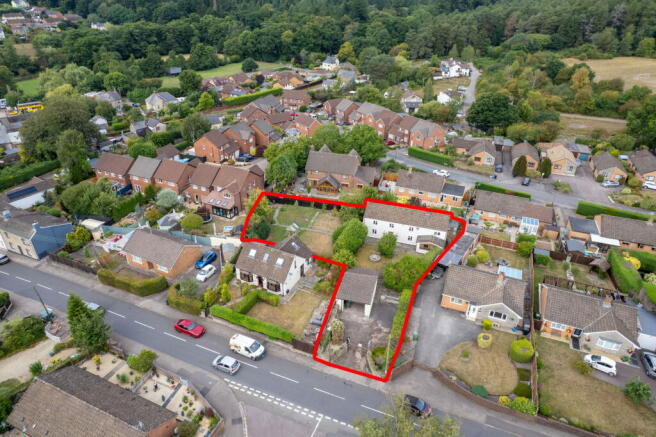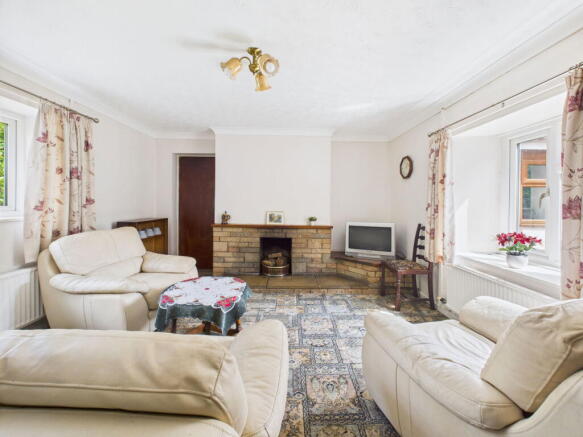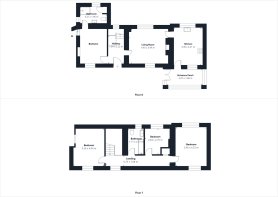
Pillowell Road, Whitecroft, Lydney

- PROPERTY TYPE
Detached
- BEDROOMS
4
- BATHROOMS
2
- SIZE
Ask agent
- TENUREDescribes how you own a property. There are different types of tenure - freehold, leasehold, and commonhold.Read more about tenure in our glossary page.
Freehold
Key features
- Four bedroom detached cottage
- Located in a sought after village close to woodland walks
- Generous plot with enclosed gardens, off road parking, detached car port
- In need of some updating but with masses of potential
- Ground floor bedroom with en-suite
- Freehold, Council tax band D, EPC Rating D
Description
An impressive four-bedroom detached cottage, positioned within the ever-popular village of Whitecroft. Set on a generous plot with enclosed gardens, ample parking and the additional benefit of a detached car port, this charming home offers both space and potential in equal measure. While the property would now benefit from a degree of updating, it presents a fantastic opportunity for buyers to create a home tailored to their own tastes and requirements, all within a desirable village setting.
The property is approached via a partly glazed, frosted UPVC door which opens into a welcoming entrance hallway. A rear aspect window allows light to flow in, brightening the space and giving the first impression of airiness. The hallway is both practical and well-laid out, with stairs rising to the first-floor landing and doors leading through to the main living room and the versatile downstairs bedroom
Stepping into a bright and spacious living room that enjoys natural light from both the front and rear aspect windows, creating a warm and welcoming atmosphere throughout the day. The room is currently arranged with comfortable cream leather seating, oriented around a feature fireplace with a brick surround that gives the space a homely focal point. The dual-aspect layout not only enhances the sense of space but also allows flexibility in furniture arrangement, making it easy to create a cosy sitting area while still accommodating additional furnishings such as a media unit or bookcase.
The kitchen/diner is a wonderfully practical and homely space, designed to be the true heart of the home. Entered from the porch, with a side-facing window looking back into it and a larger rear aspect window that floods the room with natural light, it feels bright and welcoming throughout the day. The kitchen is fitted with a generous range of solid wood cabinetry, including glazed display units, providing both storage and character. The worktops run along two sides of the room, offering plenty of preparation space, with tiled splashbacks adding a traditional finish. Alongside space for modern appliances, the Rayburn cooker provides not only a classic focal point but also serves as a reliable secondary back-up for hot water and heating. Centrally within the room, there is ample space for a family dining table, making it easy to combine cooking, eating, and socialising in one open environment.
Also to the ground floor and currently arranged as a sitting space, the ground floor bedroom has a front aspect window brings in plenty of natural light while offering a pleasant outlook over the garden, making the room feel bright and restful. Adding further practicality, the room benefits from its own door leading directly into an en-suite, ensuring convenience and a degree of privacy that makes it ideal as a guest room, a space for extended family, or even for multigenerational living. Character features, including the exposed stone steps from the home’s original staircase, bring charm and individuality, blending the home’s history with modern functionality. Whether furnished with a double bed and wardrobe or kept flexible for alternative uses, this downstairs bedroom provides both comfort and versatility, enhancing the home’s overall accommodation. The en-suite shower room, enjoying a rear aspect window that fills the space with natural light. The suite is fitted with a walk-in shower enclosure, pedestal wash hand basin, and low-level WC, all set against a neutral backdrop that makes the room feel fresh and practical. There is ample floor space, allowing for ease of movement, while the addition of a heated towel rail adds comfort and functionality. This private en-suite not only enhances the downstairs bedroom but also provides convenience for visiting guests or family members seeking their own independent space.
From the entrance hallway, stairs lead to the first floor landing which provides access into all three first floor bedrooms and family bathroom.
The main bedroom is an impressively spacious double, enjoying natural light from both front and rear aspect windows that create a bright and airy feel throughout the day. Its generous proportions offer plenty of room for a full suite of bedroom furniture while still leaving space to arrange seating or a dressing area if desired. With its dual-aspect outlook and versatile layout, this room provides an ideal retreat and serves as a superb principal bedroom within the home.
Bedroom two is a well-proportioned double, enjoying a front aspect window that brings in good natural light and offers a pleasant outlook. The room benefits from fitted wardrobes, providing practical storage while helping to maximise the available floor space. Its generous size makes it versatile enough to accommodate a double bed alongside additional furnishings, offering plenty of scope to style it as either a comfortable guest room, a child’s bedroom, or even a home office if required.
Bedroom Three is a bright and comfortable room positioned to the rear of the property, with a window that looks out across the garden and beyond. The rear aspect provides a sense of privacy and a pleasant outlook, making it an inviting space. Well-sized, it works well as a child’s bedroom, guest room, or even a study, offering flexibility depending on household needs. Its simple layout makes it easy to furnish and personalise, while the natural light ensures it feels welcoming throughout the day.
The first floor is completed by a well-sized family bathroom, fitted with a three-piece suite comprising a panelled bath, pedestal wash hand basin, and low-level WC. A rear aspect window allows natural light to filter through, giving the room a fresh and open feel, while full-height tiling provides both practicality and a clean, neutral finish. A heated towel rail adds a touch of modern comfort, ensuring the space is functional for day-to-day family living.
Outside- The property is approached through a five-bar gate, opening onto a tarmacked driveway that provides ample parking and access to a useful detached car port. From here, a paved pathway leads across the front garden, which is predominantly laid to lawn and includes a second stone workshop. A charming feature well adds character to this area, while steps gently descend to the front door. To the side, a particularly generous garden extends, again mainly laid to lawn, bordered by mature hedging, fencing and stone walling for both privacy and shelter. A greenhouse is tucked away here, ideal for those with an interest in gardening or home-grown produce. The rear garden is more compact and features a shrubbed area along with a garden shed, once again enclosed by fencing and stone walling. Altogether, the outside space provides a wonderful mix of practical and attractive areas, perfectly complementing the accommodation and offering plenty of scope for landscaping, hobbies or simply relaxing outdoors.
- COUNCIL TAXA payment made to your local authority in order to pay for local services like schools, libraries, and refuse collection. The amount you pay depends on the value of the property.Read more about council Tax in our glossary page.
- Band: D
- PARKINGDetails of how and where vehicles can be parked, and any associated costs.Read more about parking in our glossary page.
- Covered,Driveway
- GARDENA property has access to an outdoor space, which could be private or shared.
- Private garden
- ACCESSIBILITYHow a property has been adapted to meet the needs of vulnerable or disabled individuals.Read more about accessibility in our glossary page.
- Ask agent
Pillowell Road, Whitecroft, Lydney
Add an important place to see how long it'd take to get there from our property listings.
__mins driving to your place
Get an instant, personalised result:
- Show sellers you’re serious
- Secure viewings faster with agents
- No impact on your credit score
Your mortgage
Notes
Staying secure when looking for property
Ensure you're up to date with our latest advice on how to avoid fraud or scams when looking for property online.
Visit our security centre to find out moreDisclaimer - Property reference S1422409. The information displayed about this property comprises a property advertisement. Rightmove.co.uk makes no warranty as to the accuracy or completeness of the advertisement or any linked or associated information, and Rightmove has no control over the content. This property advertisement does not constitute property particulars. The information is provided and maintained by Hattons Estate Agents, Forest of Dean. Please contact the selling agent or developer directly to obtain any information which may be available under the terms of The Energy Performance of Buildings (Certificates and Inspections) (England and Wales) Regulations 2007 or the Home Report if in relation to a residential property in Scotland.
*This is the average speed from the provider with the fastest broadband package available at this postcode. The average speed displayed is based on the download speeds of at least 50% of customers at peak time (8pm to 10pm). Fibre/cable services at the postcode are subject to availability and may differ between properties within a postcode. Speeds can be affected by a range of technical and environmental factors. The speed at the property may be lower than that listed above. You can check the estimated speed and confirm availability to a property prior to purchasing on the broadband provider's website. Providers may increase charges. The information is provided and maintained by Decision Technologies Limited. **This is indicative only and based on a 2-person household with multiple devices and simultaneous usage. Broadband performance is affected by multiple factors including number of occupants and devices, simultaneous usage, router range etc. For more information speak to your broadband provider.
Map data ©OpenStreetMap contributors.





