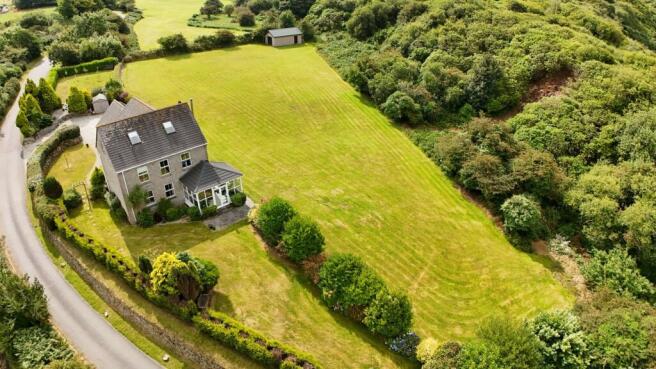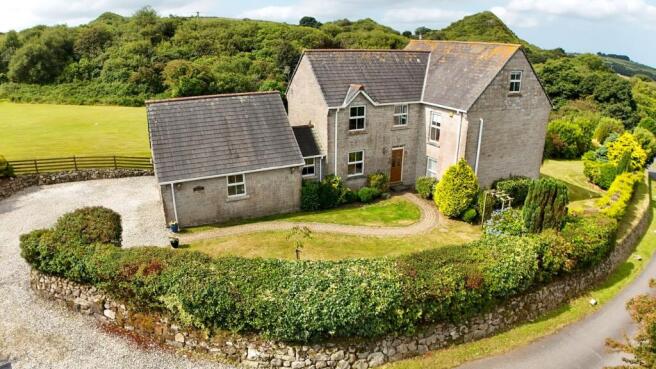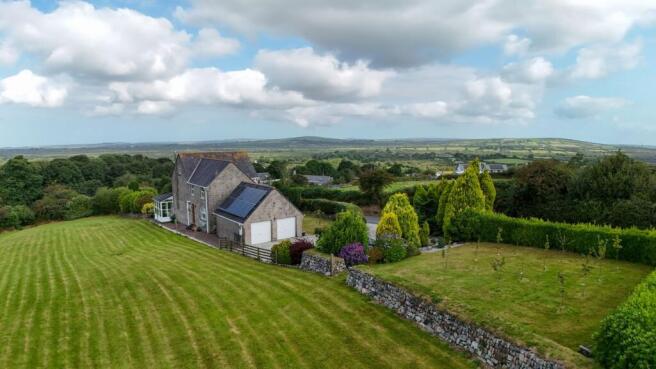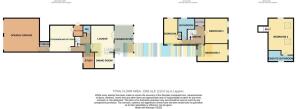St Dennis, St Austell, PL26

- PROPERTY TYPE
Detached
- BEDROOMS
4
- BATHROOMS
2
- SIZE
Ask agent
- TENUREDescribes how you own a property. There are different types of tenure - freehold, leasehold, and commonhold.Read more about tenure in our glossary page.
Freehold
Description
A beautifully presented and substantial detached residence, offering four spacious double bedrooms and standing proudly within its own grounds of approximately 1.2 acres. Surrounded by landscaped and manicured gardens, the property enjoys uninterrupted views across open farmland, the Goss Moor, and towards the dramatic North Cornwall coast—delivering a rare sense of privacy, space, and natural beauty.
Designed for comfortable family living, the accommodation is arranged with care and presented in pristine condition throughout. A welcoming entrance hall leads to a recently refitted, luxurious kitchen, while a connecting lobby provides access to a double garage, study, and cloakroom. The generous lounge/dining room flows into a bright sun room, creating a seamless space for relaxation and entertaining. Upstairs, four large double bedrooms are complemented by a stylish main bathroom and a private en suite to the principal bedroom.
Photovoltaic solar panels enhance the property’s energy efficiency and work on a transferable tariff policy, (FIT), supported by UPVC double glazing throughout—offering both sustainability and comfort. Heating is seamlessly provided by an LPG under floor system.
The outside space is equally impressive. A large parking area offers ample room for multiple vehicles, with easy access suitable for a motorhome, caravan, or boat. Formal lawned and planted gardens frame the front and rear of the house, while to the side lies a beautiful paddock of approximately one acre—ideal for leisure, hobby farming, or simply enjoying the open air. At the far end of the field stands a purposeful timber outbuilding, adding further versatility to this exceptional home.
The property is situated conveniently between both coasts approximately six to eight miles each way and from the front of the property there are heavenly views across the Goss Moor to the rugged North coast. Access to the main A30 is also immediate although Roseveare House enjoys a tranquil rural environment.
Entrance Hall
Entered via a part-glazed composite door with stained glass leaded light, the reception hall offers an inviting first impression, featuring turning stairs to the first floor, an understairs cupboard, and a cloakroom. Three steps lead down to the lower hall, where rich oak flooring adds warmth and character.
Cloakroom
1.3m x 1.34m (4' 3" x 4' 5") With ceramic tiled floor, wash basin with storage below, low level W.C. half tiled walls, extractor fan.
Study
2.93m x 1.95m (9' 7" x 6' 5") With window to the rear, Oak flooring.
Lounge
3.9m x 4.52m (12' 10" x 14' 10") The lounge features oak flooring and a striking granite stone fireplace with slate hearth and recessed wood burner, creating a cosy focal point. A window to the front brings in natural light, while French doors open into the sun room, enhancing the sense of space and connection to the garden. A square opening leads through to the dining area (2.7m x 3.29m / 8'10" x 10'10"), which is fitted with a charming Victorian-style fireplace and enjoys a pleasant outlook over the front garden.
Sun Room
4.7m x 3.3m (15' 5" x 10' 10") The sun room enjoys a ceramic tiled floor and ambient lighting from two wall lights. French doors open directly onto the front garden, offering a seamless transition to outdoor living
Kitchen/Breakfast Room
4.7m x 4.2m (15' 5" x 13' 9") A bright, well-lit kitchen designed for both style and practicality, featuring windows to both sides and a comprehensive range of high-quality wall and base units. Finished with sleek quartz work surfaces and matching upstands, the space is enhanced by under-unit lighting and a ceramic tiled floor. Integrated Bosch appliances include a four-ring LPG gas hob with stainless steel extractor, a double oven with combination microwave, and a built-in fridge freezer. A one-and-a-half bowl sink with mixer tap completes the setup. A door leads to a useful lobby area with storage and access to the double garage, while another opens into the utility room for added convenience.
Utility Room
Fitted to the same standard as the kitchen. Quartz work top sink unit, storage cupboards, space and plumbing for washing machine, Tall cupboard housing wall mounted Baxi LPG gas boiler which heats the hot water and radiators. Sink unit, half glazed Upvc door leading to the side and garden.
Rear lobby
With ceramic tiled floor, window to the rear, full height sliding doors to a large storage area. Door leading into the double garage.
Landing
A nice open well lit area which has split levels with rooms leading of and further stair case leading to the second floor, large airing cupboard with under floor manifolds, hot water cylinder.
Bedroom 1 1
3.9m x 4.3m (12' 10" x 14' 1") With two front-facing windows offering delightful views over the garden and stretching across the Goss Moor towards the coast.
Bedroom 2
2.95m x 5.65m (9' 8" x 18' 6") With windows to the front and rear.
Bedroom 3
4.8m x 2.4m (15' 9" x 7' 10") Enjoying dual-aspect windows that fill the room with natural light, complemented by a built-in wardrobe cupboard for practical storage
Main Bathroom
3.28m x 2.87m (10' 9" x 9' 5") Accessed from the upper landing, this L-shaped bathroom features a side-facing window and is thoughtfully appointed with a curved panelled bath with shower attachment, a corner shower unit with mains shower, and a stylish vanity unit. Tiling to dado height.
Second Floor
Bedroom 1 2
4.3m x 6.6m (14' 1" x 21' 8") Max. window to the side, With two Velux windows to the front, this light-filled room enjoys elevated views and a sense of openness. A door leads through to the en suite bathroom for added convenience.
En suite
3.98m x 2.6m (13' 1" x 8' 6") Featuring a ceramic tiled floor and partially tiled walls, the en suite is well-appointed with a tiled Jacuzzi bath, separate shower unit, low-level W.C., and shower cubicle. A front-facing window brings in natural light, complemented by an extractor fan, heated towel rail, fluorescent lighting, and a shaver socket.
Double Garage
5.95m x 5.7m (19' 6" x 18' 8") Fitted with twin remote control doors, window to the side, power and light, Good work bench space, Inverters for the solar panels.
Timber Outbuilding
4.7m x 8.0m (15' 5" x 26' 3") Fitted with double fiberglass door to the front and a secure door to the side, battery powered lighting is employed.
There is also a useful timber shed situated in the corner of the driveway with has light and power connected.
Outside
Rosevear House is discreetly accessed via a private tarmac lane, opening onto a generous gravelled driveway that reveals an expansive parking area and direct access to a double garage. Ample parking is already in place, with scope to extend further if desired.
Beyond the driveway, a slightly elevated formal lawn is thoughtfully landscaped with mature trees and structured hedging, offering a verdant backdrop and a sense of arrival. A timber shed sits neatly in the corner with power and light connected, providing practical storage.
A winding brick-paved pathway flanked by lawn leads gracefully to the main entrance, continuing onward to the front garden — a serene, enclosed space framed by mature trees and established shrubs, ensuring complete privacy.
To the right of the house, a beautifully maintained paddock adds a touch of rural charm. This versatile space is ideal for children, tending of animals, or simply enjoying the view. In the far corner, a purpose-built timbe...
Brochures
Brochure 1Brochure 2- COUNCIL TAXA payment made to your local authority in order to pay for local services like schools, libraries, and refuse collection. The amount you pay depends on the value of the property.Read more about council Tax in our glossary page.
- Band: E
- PARKINGDetails of how and where vehicles can be parked, and any associated costs.Read more about parking in our glossary page.
- Yes
- GARDENA property has access to an outdoor space, which could be private or shared.
- Yes
- ACCESSIBILITYHow a property has been adapted to meet the needs of vulnerable or disabled individuals.Read more about accessibility in our glossary page.
- Ask agent
St Dennis, St Austell, PL26
Add an important place to see how long it'd take to get there from our property listings.
__mins driving to your place
Get an instant, personalised result:
- Show sellers you’re serious
- Secure viewings faster with agents
- No impact on your credit score
Your mortgage
Notes
Staying secure when looking for property
Ensure you're up to date with our latest advice on how to avoid fraud or scams when looking for property online.
Visit our security centre to find out moreDisclaimer - Property reference 29317209. The information displayed about this property comprises a property advertisement. Rightmove.co.uk makes no warranty as to the accuracy or completeness of the advertisement or any linked or associated information, and Rightmove has no control over the content. This property advertisement does not constitute property particulars. The information is provided and maintained by Liddicoat & Company, St Austell. Please contact the selling agent or developer directly to obtain any information which may be available under the terms of The Energy Performance of Buildings (Certificates and Inspections) (England and Wales) Regulations 2007 or the Home Report if in relation to a residential property in Scotland.
*This is the average speed from the provider with the fastest broadband package available at this postcode. The average speed displayed is based on the download speeds of at least 50% of customers at peak time (8pm to 10pm). Fibre/cable services at the postcode are subject to availability and may differ between properties within a postcode. Speeds can be affected by a range of technical and environmental factors. The speed at the property may be lower than that listed above. You can check the estimated speed and confirm availability to a property prior to purchasing on the broadband provider's website. Providers may increase charges. The information is provided and maintained by Decision Technologies Limited. **This is indicative only and based on a 2-person household with multiple devices and simultaneous usage. Broadband performance is affected by multiple factors including number of occupants and devices, simultaneous usage, router range etc. For more information speak to your broadband provider.
Map data ©OpenStreetMap contributors.







