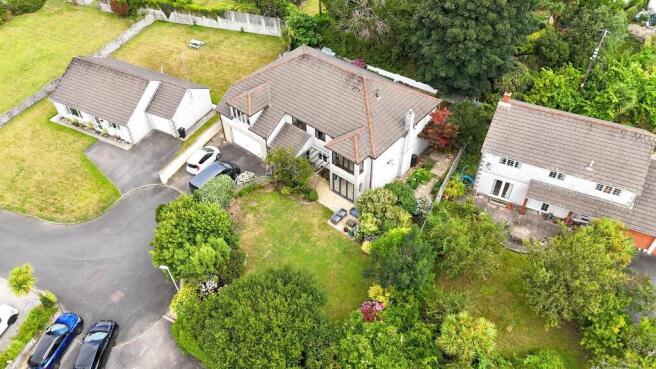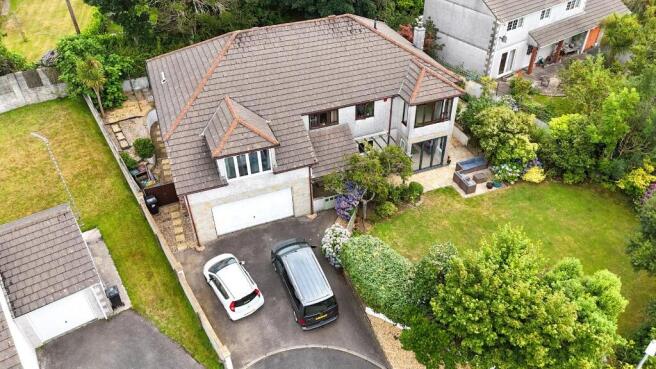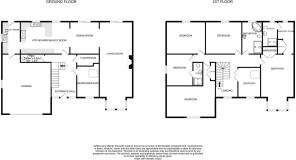6 bedroom detached house for sale
Lower Hillcrest, Helston

- PROPERTY TYPE
Detached
- BEDROOMS
6
- BATHROOMS
3
- SIZE
Ask agent
- TENUREDescribes how you own a property. There are different types of tenure - freehold, leasehold, and commonhold.Read more about tenure in our glossary page.
Freehold
Key features
- LARGE DETACHED SIX BEDROOM PROPERTY WITH PENTY OF FLEXIBILITY
- STUNNING OPEN-PLAN KITCHEN, DINING, AND LIVING AREA
- DUAL-ASPECT LOUNGE WITH LOG BURNER AND BIFOLD DOORS
- TWO EN-SUITES PLUS FAMILY BATHROOM WITH SPA BATH
- DEDICATED STUDY AND ADDITIONAL OFFICE/CRAFT ROOM
- INTEGRAL DOUBLE GARAGE AND AMPLE DRIVEWAY PARKIN
- PERFECT HOME FOR FAMILIES OR THOSE NEEDING SPACE TO WORK FROM HOME
Description
Step inside to a truly impressive entrance hall, setting the tone for the generous proportions throughout the property. The heart of the home is a stunning open-plan kitchen, dining, and living area - light, spacious, and perfect for entertaining or busy family life. The stylish contemporary kitchen flows seamlessly into the large dining area with sliding doors to the rear garden. This, in turn, connects to a dual-aspect lounge complete with a cosy log burner, sliding doors to the rear garden, and bifold doors to the secluded front garden - creating a wonderfully sociable and flexible space. Also on the ground floor is a dedicated study, a cloakroom, a useful utility room, and an enviable walk-in cloak cupboard with space for all the family's coats and shoes.
Upstairs, a fabulous galleried landing leads to six bedrooms, including a wonderfully spacious master suite featuring a dressing room and en-suite shower room. Four further double bedrooms offer ample space for family and guests, one with its own en-suite, while the sixth bedroom is currently used as a second office/craft room. A large family bathroom with a spa bath completes the first floor.
A driveway leads to the integral double garage, there is a pretty and secluded garden to the front and a low maintenance garden with decking and a hot tub to the rear, perfect for relaxing and entertaining, whilst to the side is a great kitchen produce garden. This lovely home is a rare find with so much to offer - ideal for a growing family or those needing space to work from home. Whether you're hosting a crowd or enjoying a quiet moment, this property has the space and flexibility to suit every need.
This property enjoys a fantastic location in one of the most highly regarded residential areas of Helston, enjoying a generous plot with driveway and double garage and being well placed for access to both primary and secondary schooling, Tesco and the town centre. The market town of Helston is famed for its historic Flora Day celebrations on the 8th of May when the town is bedecked with greenery, bluebells and gorse and throughout the day dancers weave in and out of shops, houses and gardens following the Helston Town Band playing the famous Flora Dance and ushering in the Summer. Helston and the surrounding nearby areas boast many Primary Schools with the nearest Secondary Schools being in Helston and Mullion. The town has a leisure centre with a swimming pool and large gym and many amenity areas including the boating lake and the beautiful National Trust Penrose Woods. Helston is regarded as the gateway to the stunning Lizard Peninsula. The property is also within a ten minute drive of the thriving harbour and coastline at Porthleven offering an array of shops and good quality restaurants as well as world class surf. The city of Truro and the towns of Falmouth, Penzance and Hayle are all within a twenty to thirty minute drive.
THE ACCOMMODATION COMPRISES (DIMENSIONS APPROX)
Covered entrance with door and side screens to either side to entrance hall.
ENTRANCE HALL 5.23m x 2.84m (17'2" x 9'4")
A generous space with radiator, turning staircase to the first floor, doors to various rooms and door to walk-in cloaks cupboard.
WALK-IN CLOAKS CUPBOARD 2.67m x 1.42m max (8'9" x 4'8" max)
A super space with plenty of room for the whole family's coats and shoes.
OPEN PLAN LIVING SPACE
A real feature of this property is the light and spacious living area, perfect for those that love to entertain and ideal for families. With a stylish, contemporary kitchen which opens into the dining area with sliding doors to the rear garden. The dining room in turn flows into the adjacent dual aspect lounge, which offers sliding doors to the rear garden and bi-fold doors to the front as well as a log burner ensuring this is a room that will be loved whatever the season.
KITCHEN AREA 5.87m x 3.84m (19'3" x 12'7")
Fitted with a modern shaker style handleless kitchen in pale grey with base and wall units including larder cupboards and drawers with work surfaces over. Rangemaster electric oven, composite one and a half bowl sink and drainer with mixer tap, space and plumbing for a dishwasher and space for American style freezer. There is plentiful work space including a breakfast bar area and an attractive tiled splashback. Beyond the breakfast bar is space for a sofa, along with an Anthracite vertical radiator. From the kitchen area there is an opening to the utility room and open plan to the dining area.
DINING AREA 3.84m x 3.40m (12'7" x 11'2")
A spacious dining area with room for a large dining table and sliding doors to the rear garden. Open plan to the lounge.
LOUNGE 10.59m max into depth of bay x 3.96m (34'9" max into depth of bay x 13')
A fabulous, dual aspect room with sliding doors to the rear garden and a bay to the front with bi-fold doors to the pretty and secluded front garden. With two radiators and a log burner.
UTILITY ROOM 3.81m x 2.18m (12'6" x 7'2")
A practical room with stylish navy cabinets with copper handles with work surfaces over, composite one and a half bowl sink and drainer with mixer tap, space and plumbing for washing machine and space and point for condenser tumble dryer. With window to the side, door to rear garden and door to the garage.
STUDY 3.38m x 2.67m (11'1" x 8'9")
A spacious study perfect for those needing to work from home or alternatively as a hobbies' room. With window to front overlooking the garden, radiator and fitted with a lift - please see agents' note.
CLOAKROOM 2.84m x 0.81m (9'4" x 2'8")
With low level W.C., wall mounted wash handbasin with mixer tap.
FIRST FLOOR GALLERIED LANDING
With window to front, radiator and doors to various rooms.
MASTER BEDROOM SUITE
BEDROOM 6.76m max into depth of bay x 3.96m (22'2" max into depth of bay x 13')
A fabulous master bedroom offering a perfectly calm space in which to retreat at the end of a busy day. With bay window to front offering rural and townscape views, radiator, built-in wardrobes and door to dressing room.
DRESSING ROOM 3.76m x 1.98m (12'4" x 6'6")
With built-in wardrobe, radiator, window to rear and door to en suite shower room.
EN SUITE SHOWER ROOM 2.97m x 1.75m (9'9" x 5'9")
With tiled floors. Double cubicle housing a domestic hot water shower, pedestal wash handbasin, low level W.C. and chrome effect ladder style radiator. Window to rear.
BEDROOM TWO 3.76m x 3.18m (12'4" x 10'5")
With radiator, window to side and door to en suite shower room.
EN SUITE SHOWER ROOM 2.64m x 0.84m (8'8" x 2'9")
With tiled cubicle housing a Mira Advance electric shower, pedestal wash handbasin, low level W.C., chrome effect ladder style radiator.
BEDROOM THREE 5.84m x 3.89m plus 2.82m x 0.81m (19'2" x 12'9" plus 9'3" x 2'8")
(Some restricted head height in places) With window to front offering attractive townscape and rural views including St Michael's Church. With radiator and useful built-in storage.
BEDROOM FOUR 4.67m x 3.73m (15'4" x 12'3")
With window to rear overlooking the garden and radiator.
BEDROOM FIVE 4.29m x 3.76m (14'1" x 12'4")
With radiator and window to rear overlooking the garden.
BEDROOM SIX 3.78m x 2.62m (12'5" x 8'7")
With window to front and radiator. A versatile room used by the present vendors as an office/craft room.
FAMILY BATHROOM 3.73m x 2.46m (12'3" x 8'1")
With suite comprising a corner spa bath, double tiled cubicle housing a domestic hot water shower with drencher and hand held wand, low level W.C., pedestal wash handbasin and chrome effect ladder style radiator. Window to the rear.
OUTSIDE
To the front of the property is a driveway offering off road parking and leading to the double garage. To the immediate front of the property is a pretty patio seating area, whilst beyond this lies a level lawned garden which enjoys a great degree of privacy afforded by mature planting including trees and shrubs. There is a path to either side of the property leading to the rear garden. The rear garden has been designed to be of low maintenance and offers a choice of seating areas featuring decorative gravel and decking. There is also a hot tub (see agents' note). To the side of the property is a fantastic "secret" produce garden from which the current vendors enjoy a good crop of various vegetables, fruit and herbs.
DOUBLE GARAGE 7.34m x 5.87m (24'1" x 19'3")
With electric up and over door, power and light. Pedestrian door to the rear accessing the utility room.
AGENTS NOTE
There is currently a lift fitted in the property which the current owners are happy to leave or remove and make good prior to completion of a sale. This also applies to the hot tub which is included within the sale but the vendors will also remove if not required.
SERVICES
Mains water, electricity and drainage. Mains gas central heating.
COUNCIL TAX
Council Tax Band F.
MOBILE AND BROADBAND
To check the broadband and mobile coverage for this property, please refer to the attached details.
ANTI-MONEY LAUNDERING
We are required by law to ask all purchasers for verified ID prior to instructing a sale
PROOF OF FINANCE - PURCHASERS
Prior to agreeing a sale, we will require proof of financial ability to purchase which will include an agreement in principle for a mortgage and/or proof of cash funds.
Brochures
BROCHURE- COUNCIL TAXA payment made to your local authority in order to pay for local services like schools, libraries, and refuse collection. The amount you pay depends on the value of the property.Read more about council Tax in our glossary page.
- Ask agent
- PARKINGDetails of how and where vehicles can be parked, and any associated costs.Read more about parking in our glossary page.
- Yes
- GARDENA property has access to an outdoor space, which could be private or shared.
- Yes
- ACCESSIBILITYHow a property has been adapted to meet the needs of vulnerable or disabled individuals.Read more about accessibility in our glossary page.
- Ask agent
Lower Hillcrest, Helston
Add an important place to see how long it'd take to get there from our property listings.
__mins driving to your place
Get an instant, personalised result:
- Show sellers you’re serious
- Secure viewings faster with agents
- No impact on your credit score
Your mortgage
Notes
Staying secure when looking for property
Ensure you're up to date with our latest advice on how to avoid fraud or scams when looking for property online.
Visit our security centre to find out moreDisclaimer - Property reference 3861. The information displayed about this property comprises a property advertisement. Rightmove.co.uk makes no warranty as to the accuracy or completeness of the advertisement or any linked or associated information, and Rightmove has no control over the content. This property advertisement does not constitute property particulars. The information is provided and maintained by Christophers, Helston. Please contact the selling agent or developer directly to obtain any information which may be available under the terms of The Energy Performance of Buildings (Certificates and Inspections) (England and Wales) Regulations 2007 or the Home Report if in relation to a residential property in Scotland.
*This is the average speed from the provider with the fastest broadband package available at this postcode. The average speed displayed is based on the download speeds of at least 50% of customers at peak time (8pm to 10pm). Fibre/cable services at the postcode are subject to availability and may differ between properties within a postcode. Speeds can be affected by a range of technical and environmental factors. The speed at the property may be lower than that listed above. You can check the estimated speed and confirm availability to a property prior to purchasing on the broadband provider's website. Providers may increase charges. The information is provided and maintained by Decision Technologies Limited. **This is indicative only and based on a 2-person household with multiple devices and simultaneous usage. Broadband performance is affected by multiple factors including number of occupants and devices, simultaneous usage, router range etc. For more information speak to your broadband provider.
Map data ©OpenStreetMap contributors.







