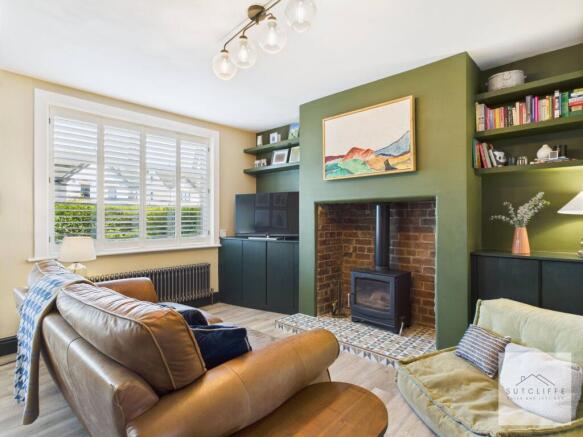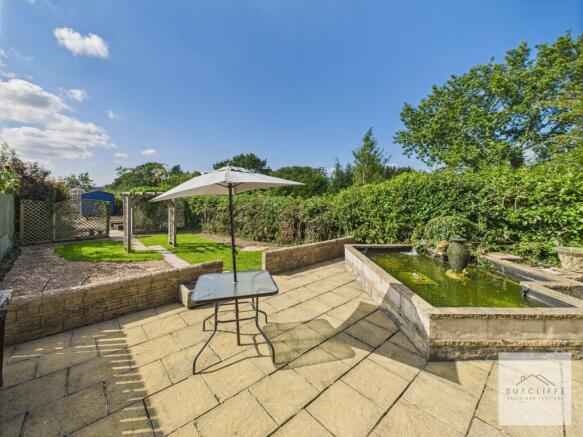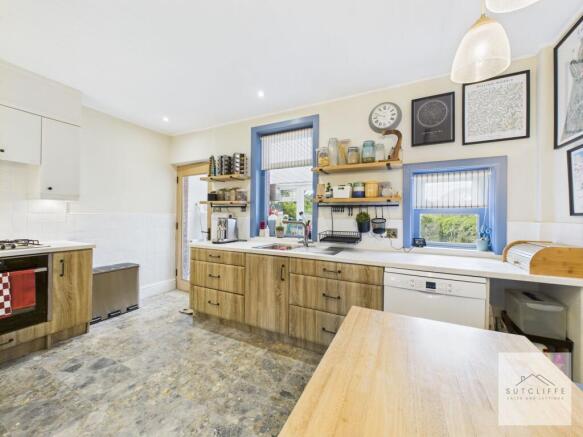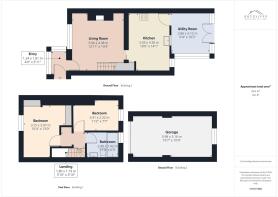
Hollins Lane, Forton, PR3

- PROPERTY TYPE
Semi-Detached
- BEDROOMS
2
- BATHROOMS
1
- SIZE
678 sq ft
63 sq m
- TENUREDescribes how you own a property. There are different types of tenure - freehold, leasehold, and commonhold.Read more about tenure in our glossary page.
Freehold
Key features
- Two Bedrooms
- Semi-Detached
- Large Plot
- Detached Garage
- Driveway Parking
- Close to Local Amenities
- Newly Installed Column Radiators
- Feature Log Burner
- A Short Distance to Major Road Networks
Description
Lovingly updated and beautifully decorated by the current owners, this attractive two-bedroom semi-detached property offers stylish living in an increasingly popular area of Forton. The home features a spacious layout complemented by a generous rear garden, providing the perfect setting for outdoor dining, entertaining, or simply enjoying the sunshine.
Situated on the sought-after Hollins Lane, the property enjoys a peaceful residential setting with a strong sense of community. The location offers a wonderful balance of countryside charm and convenience, with scenic walks on the doorstep and local amenities close by.
Forton itself is a highly desirable village, positioned between Lancaster and Garstang, with excellent local facilities including a well-regarded primary school. Just a short drive away, the bustling market town of Garstang offers a wide range of amenities including supermarkets, independent shops, cafés, restaurants, and leisure facilities. Superb transport links via the A6 and M6 ensure easy access to Preston, Lancaster, and beyond, making it an ideal base for commuters. With the Forest of Bowland Area of Outstanding Natural Beauty nearby, this property is perfectly placed for those seeking both lifestyle and location.
EPC Rating: D
Porch
1.81m x 1.24m
The property is approached via a welcoming entrance porch, glazed to two aspects to create a bright and airy space. This useful area provides a sense of separation before entering the main home, with a further internal door leading through to the living accommodation.
Living Room
4.38m x 3.96m
The living room, accessed via the entrance porch, is a superbly proportioned space, larger than first anticipated. A charming feature fireplace with a log burner creates a cosy focal point, while built-in shelving, cupboards, and an under-stairs storage area provide both practicality and character. A traditional column radiator adds a touch of style, and shutters to the front-facing window enhance both privacy and visual appeal. A barn-style sliding door not only saves space but also offers a contemporary touch, leading seamlessly through to the kitchen, while the staircase rises from this room to the first floor.
Kitchen
4.3m x 3.05m
The kitchen is fitted with an attractive range of wall and base units, complemented by quality worktops to create a smart and practical workspace. Appliances include an gas hob with extractor, built-in oven, and space for a freestanding fridge-freezer, along with plumbing for a dishwasher beneath the counter. The design also incorporates under-unit lighting to illuminate the work areas.
Generously sized, the kitchen easily accommodates a large dining table, making it an ideal space for family meals and entertaining. Additional storage is provided by a fitted cupboard, while a window looks through into the utility room/conservatory. A glazed oak door leads directly into this adjoining space, enhancing both light and flow.
Utility Room / Conservatory
3.12m x 2.86m
The utility room/conservatory is a superb addition to the ground floor, combining practicality with versatility. Fitted with base units and space for a washing machine, it serves as a functional laundry area while also offering further storage. Thanks to its light-filled design, it also doubles as a relaxing garden room, ideal for occasional furnishings where you can sit back and enjoy the summer sun. With doors opening directly to the rear garden, the space effortlessly brings the outdoors in.
Landing
1.8m x 1.19m
Ascending the stairs to the first floor, you are welcomed by a bright landing area, thoughtfully designed with a fitted drawer unit providing useful additional storage. From here, access is given to two well-proportioned bedrooms and the family bathroom suite. A loft hatch also allows entry to the roof space above, offering further storage potential.
Bedroom 1
3.97m x 3.15m
Bedroom One is a generous double room, comfortably accommodating a large bed with space to spare. A traditional column radiator adds character, while two sets of fitted wardrobes provide excellent storage options. A decommissioned fireplace serves as a charming focal point, enhancing the room’s appeal. To the front elevation, a window fitted with shutters not only offers privacy and convenience but also adds a stylish finishing touch.
Bedroom 2
3.41m x 2.32m
Bedroom Two is another well-proportioned room, comfortably accommodating a single bed along with additional bedroom furnishings. Versatile in its use, it could serve as a guest room, home office, or nursery depending on requirements. A rear-facing window fitted with shutters provides a pleasant outlook and adds a stylish, practical touch.
Bathroom
2.4m x 1.92m
The bathroom suite is generously sized and tastefully appointed. It comprises a panelled bath with shower over, a wash basin set within a vanity unit providing useful storage, and a low-level WC. A rear-facing window allows natural light to fill the space, creating a bright and airy feel.
Attic
The attic provides an excellent additional storage space, already benefiting from power, lighting, and central heating. With these features in place, it also offers exciting potential for further development into an additional room, subject to the relevant planning and building regulations.
Garden
The rear garden is of an excellent size and thoughtfully designed to provide both relaxation and practicality. It is divided into two distinct sections: to the far end, there is a storage shed, greenhouse, allotment beds, and pathways, ideal for those who wish to grow their own fruit and vegetables.
Separated by a trellis, the main garden area offers a versatile outdoor space arranged over two levels. It features a lawn, gravelled seating areas, and a delightful pond, creating a tranquil setting that leads up to a spacious patio directly outside the rear of the home, perfect for alfresco dining and entertaining.
Practicality is also well catered for, with access to the driveway via a side path and a convenient side door into the detached garage.
Front Garden
The front of the property has been designed with low maintenance in mind. A grass verge borders the driveway, while directly in front of the home a neat gravelled area adds kerb appeal and practicality. A mature hedgerow provides an attractive boundary, offering both privacy and a welcoming first impression.
Disclaimer
Every effort has been made to ensure the accuracy of these particulars at the time of publication. However, they do not form part of any offer or contract and should not be relied upon as statements of fact. All measurements, floor plans, photographs, and descriptions are for illustrative purposes only and may not reflect the current state of the property. Buyers are advised to carry out their own due diligence and inspections before proceeding with a purchase. Prices, tenure details, and availability are subject to change without notice. Any services, appliances, or systems mentioned have not been tested, and no warranty is given as to their condition or operation. Please consult with the branch for the most up-to-date information.
The content of this brochure and all associated marketing materials are protected by copyright and may not be reproduced, distributed, or used without prior written permission.
- COUNCIL TAXA payment made to your local authority in order to pay for local services like schools, libraries, and refuse collection. The amount you pay depends on the value of the property.Read more about council Tax in our glossary page.
- Band: D
- PARKINGDetails of how and where vehicles can be parked, and any associated costs.Read more about parking in our glossary page.
- Yes
- GARDENA property has access to an outdoor space, which could be private or shared.
- Front garden,Private garden
- ACCESSIBILITYHow a property has been adapted to meet the needs of vulnerable or disabled individuals.Read more about accessibility in our glossary page.
- Ask agent
Hollins Lane, Forton, PR3
Add an important place to see how long it'd take to get there from our property listings.
__mins driving to your place
Get an instant, personalised result:
- Show sellers you’re serious
- Secure viewings faster with agents
- No impact on your credit score
About Sutcliffe Sales & Lettings, Garstang
The Office - Acresfield, 9 Garstang By-Pass Road, Garstang, PR3 1PH

Your mortgage
Notes
Staying secure when looking for property
Ensure you're up to date with our latest advice on how to avoid fraud or scams when looking for property online.
Visit our security centre to find out moreDisclaimer - Property reference cba4f6f9-7dac-415f-9165-6a118d2c210b. The information displayed about this property comprises a property advertisement. Rightmove.co.uk makes no warranty as to the accuracy or completeness of the advertisement or any linked or associated information, and Rightmove has no control over the content. This property advertisement does not constitute property particulars. The information is provided and maintained by Sutcliffe Sales & Lettings, Garstang. Please contact the selling agent or developer directly to obtain any information which may be available under the terms of The Energy Performance of Buildings (Certificates and Inspections) (England and Wales) Regulations 2007 or the Home Report if in relation to a residential property in Scotland.
*This is the average speed from the provider with the fastest broadband package available at this postcode. The average speed displayed is based on the download speeds of at least 50% of customers at peak time (8pm to 10pm). Fibre/cable services at the postcode are subject to availability and may differ between properties within a postcode. Speeds can be affected by a range of technical and environmental factors. The speed at the property may be lower than that listed above. You can check the estimated speed and confirm availability to a property prior to purchasing on the broadband provider's website. Providers may increase charges. The information is provided and maintained by Decision Technologies Limited. **This is indicative only and based on a 2-person household with multiple devices and simultaneous usage. Broadband performance is affected by multiple factors including number of occupants and devices, simultaneous usage, router range etc. For more information speak to your broadband provider.
Map data ©OpenStreetMap contributors.





