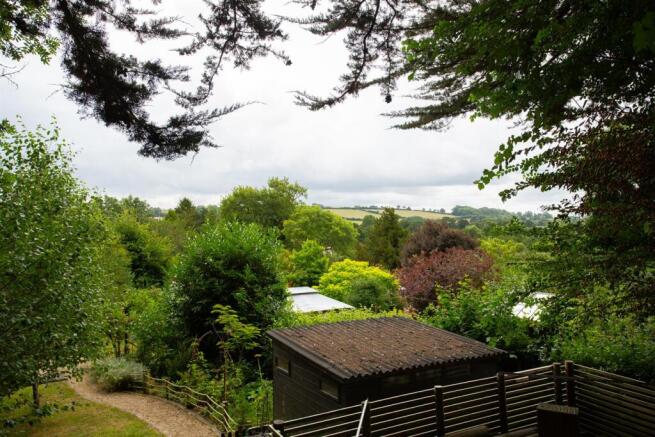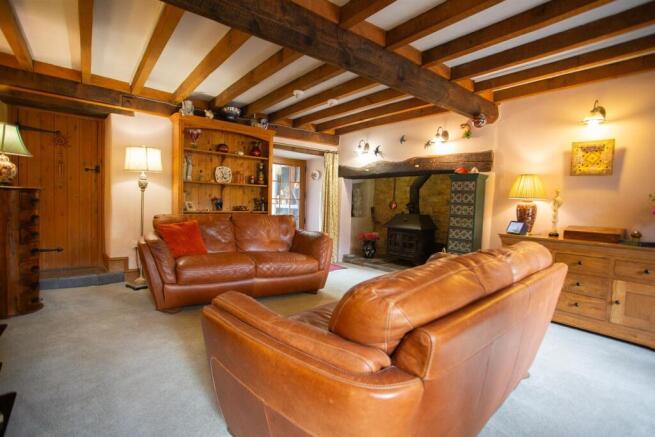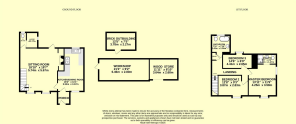
3 bedroom terraced house for sale
Hewish, Crewkerne

- PROPERTY TYPE
Terraced
- BEDROOMS
3
- BATHROOMS
2
- SIZE
Ask agent
- TENUREDescribes how you own a property. There are different types of tenure - freehold, leasehold, and commonhold.Read more about tenure in our glossary page.
Freehold
Key features
- Period Cottage with Character
- Beautiful Gardens with Countryside Views
- Workshop
- Variety of Outbuildings with Power and Light
- Inglenook Fireplace
- Driveway Parking
- Three Bedrooms
- Cloakroom
- Utility Room
- Village Location
Description
Nestled in the tranquil village of Hewish, just outside Crewkerne, this delightful 3-bedroom period cottage offers the perfect blend of character, comfort, and countryside charm. Full of original features, the property boasts exposed beams, flagstone flooring, and a welcoming living room complete with an inglenook fireplace with dual-fuel log burner—ideal for cosy winter evenings.
Outside, the generous rear garden is a true haven for nature lovers and those seeking outdoor space. Beautifully landscaped with mature trees, shrubs, well-tended flowerbeds, vegetable patches, and a pond, it also features multiple seating areas including decking, lawn, and paved terraces—all positioned to enjoy far-reaching views across the surrounding countryside.
Additional external highlights include a stone-built outbuilding with pitched roof, a timber workshop, several timber sheds and summerhouses, and even a charming treehouse—perfect for families or those seeking versatile outdoor storage and recreational space.
With driveway parking for two vehicles and set in a peaceful rural location, this unique property offers a rare opportunity to enjoy village life with all the character of a traditional country home and the benefit of extensive outdoor amenities.
Porch - 1.62 max x 1.57 max (5'3" max x 5'1" max) - Window and door to the Kitchen Dining Room.
Kitchen Dining Room - 5.74 max x 3.37 max (18'9" max x 11'0" max) - Double aspect with windows to the front and rear aspect. The kitchen comprises fitted units with worksurface over, ceramic double Belfast sink, Range style cooker with electric induction hob and extractor hood over, space for fridge freezer. The dining area offers space for dining room table and chairs.
Sitting Room - 5.53 max x 4.83 max (18'1" max x 15'10" max) - Double aspect with windows to the front both with window seats and door to the rear. The sitting room is filled with character offering an Inglenook fireplace with duel fuel log burner, flagstone flooring (currently covered with carpet), wooden beams and an open wooden staircase leading to the first floor. There is also a door leading to the cloakroom and utility room.
Cloakroom/Utility Room - 2.31 max 0.83 max (7'6" max 2'8" max ) - Windows to the rear and side aspect. The cloakroom is separated from the utility space via a partition wall with low level WC and wash hand basin. The utility space offers plumbing for washing machine, space for tumble dryer and also houses the water tank and storage space.
First Floor Landing - 3.43 max x 2.73 max (11'3" max x 8'11" max ) - The first floor landing has loft hatch and doors to all first floor rooms.
Family Bathroom - 2.42 max x 2.40 max (7'11" max x 7'10" max ) - Window to the rear aspect. The bathroom comprises roll top, free standing bath, low level WC and wash hand basin.
Bedroom Three - 4.41 max x 1.83 max (14'5" max x 6'0" max ) - Window to the rear aspect with window seat.
Bedroom Two - 3.91 max x 2.59 max (12'9" max x 8'5" max ) - Window to the front aspect with window seat.
Master Bedroom - 4.39 max x 3.55 max (14'4" max x 11'7" max) - Double aspect with windows to both front, with window seat and side aspects. The master bedroom benefits from an en-suite shower room.
En-Suite Shower Room - 2.57 max x 1.27 max (8'5" max x 4'1" max) - The shower room comprises walk in double shower cubicle, low level WC and bowl wash hand basin fitted within a dresser.
Outside - To the front of the property there is a private driveway offering parking for two cars.
The rear garden is a spacious and well-appointed outdoor area featuring a range of outbuildings, including a stone-built storage shed, timber summer houses ideal for home working or hobbies, a shed, and a workshop with an attached wood store, all equipped with power and lighting. A charming tree house adds character, while the garden itself is beautifully landscaped with mature trees, shrubs, and flowering plants. Multiple seating areas are thoughtfully placed across lawn, decking, and paved zones, offering varied spots to relax. A pond enhances the tranquil setting, and the garden enjoys scenic views of the surrounding countryside. A pedestrian gate provides convenient side access.
Brochures
Hewish, Crewkerne- COUNCIL TAXA payment made to your local authority in order to pay for local services like schools, libraries, and refuse collection. The amount you pay depends on the value of the property.Read more about council Tax in our glossary page.
- Band: D
- PARKINGDetails of how and where vehicles can be parked, and any associated costs.Read more about parking in our glossary page.
- Driveway
- GARDENA property has access to an outdoor space, which could be private or shared.
- Yes
- ACCESSIBILITYHow a property has been adapted to meet the needs of vulnerable or disabled individuals.Read more about accessibility in our glossary page.
- Level access
Hewish, Crewkerne
Add an important place to see how long it'd take to get there from our property listings.
__mins driving to your place
Get an instant, personalised result:
- Show sellers you’re serious
- Secure viewings faster with agents
- No impact on your credit score
Your mortgage
Notes
Staying secure when looking for property
Ensure you're up to date with our latest advice on how to avoid fraud or scams when looking for property online.
Visit our security centre to find out moreDisclaimer - Property reference 34120904. The information displayed about this property comprises a property advertisement. Rightmove.co.uk makes no warranty as to the accuracy or completeness of the advertisement or any linked or associated information, and Rightmove has no control over the content. This property advertisement does not constitute property particulars. The information is provided and maintained by Derbyshire's Estate Agents, Chard. Please contact the selling agent or developer directly to obtain any information which may be available under the terms of The Energy Performance of Buildings (Certificates and Inspections) (England and Wales) Regulations 2007 or the Home Report if in relation to a residential property in Scotland.
*This is the average speed from the provider with the fastest broadband package available at this postcode. The average speed displayed is based on the download speeds of at least 50% of customers at peak time (8pm to 10pm). Fibre/cable services at the postcode are subject to availability and may differ between properties within a postcode. Speeds can be affected by a range of technical and environmental factors. The speed at the property may be lower than that listed above. You can check the estimated speed and confirm availability to a property prior to purchasing on the broadband provider's website. Providers may increase charges. The information is provided and maintained by Decision Technologies Limited. **This is indicative only and based on a 2-person household with multiple devices and simultaneous usage. Broadband performance is affected by multiple factors including number of occupants and devices, simultaneous usage, router range etc. For more information speak to your broadband provider.
Map data ©OpenStreetMap contributors.





