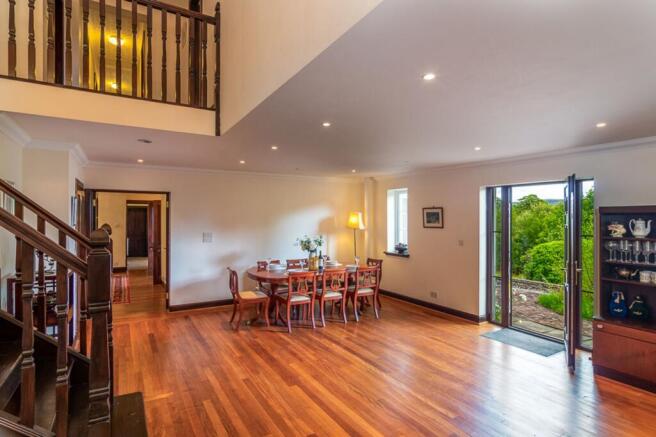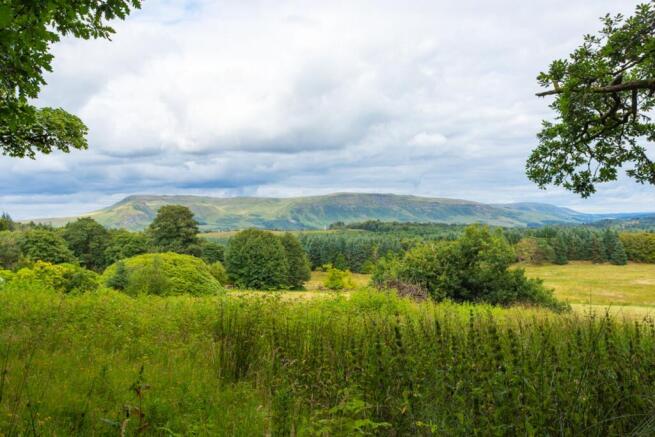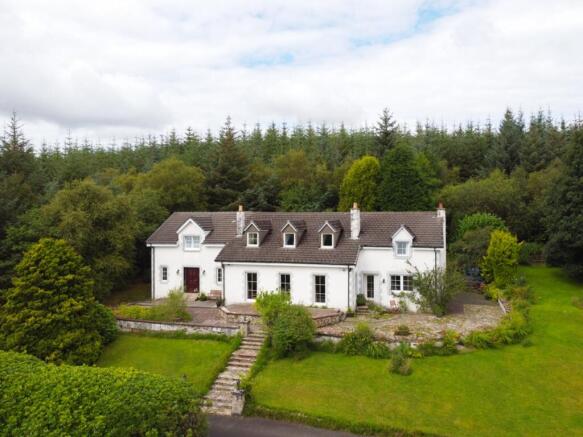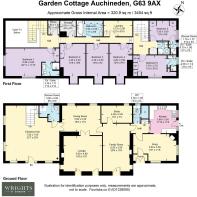6 bedroom detached house for sale
Garden Cottage, Auchineden, Blanefield, G63

- PROPERTY TYPE
Detached
- BEDROOMS
6
- BATHROOMS
6
- SIZE
3,574 sq ft
332 sq m
- TENUREDescribes how you own a property. There are different types of tenure - freehold, leasehold, and commonhold.Read more about tenure in our glossary page.
Freehold
Key features
- Historic character with modern space – Originally dating back to the 1700s, the property has been thoughtfully extended to create a six-bedroom, six-bathroom, five-reception-roomed, unique home.
- Idyllic elevated position – Enjoy uninterrupted, far-reaching views across the Campsie Hills, over Glasgow, and beyond.
- Grand reception hall – A striking double-height space with a tall radius window, cherry-toned hardwood flooring, and a sweeping wooden staircase, perfect for welcoming guests.
- Flexible reception rooms – dining room, lounge with antique black marble fireplace and doors to the patio, cosy family room with traditional stone fireplace, and a bright study overlooking the rear.
- Well-appointed kitchen – Cream-toned units, generous storage, six-burner range cooker, and access to a morning patio surrounded by perennial blooms.
- Charming snug – Complete with a wood burner set in a decorative stone chimney breast, offering views of visiting wildlife including red squirrels and foxes.
- Ground floor convenience – A walk-in shower room at one end of the house and a separate WC at the other provide practical level-living options.
- Spacious and scenic bedrooms – Six doubles, three with en suite facilities, several with dormer window reading nooks, all enjoying beautiful landscape views.
- Ample storage – Five bedrooms with fitted wardrobes, plus a large laundry room and two walk-in storage rooms.
- Private grounds – Mature gardens, forest backdrop, generous parking area for several cars, and potential to reinstate a garage in the corner plot.
Description
This home may sound small by name, but step inside and you will discover a place of remarkable scale and character. Garden Cottage, Auchineden rests within the grounds of an old country estate, its elevated position granting uninterrupted, far-reaching views across the Campsie Hills, over Glasgow, and into the horizon beyond. With origins in the 1700s and thoughtful extensions over time, it now offers a wonderfully spacious six-bedroom, six-bathroom, five-reception-roomed, unique home, where history and comfort sit gracefully side by side.
Sweeping lawns and mature gardens frame the house, the air scented with seasonal blooms and the forest rising as a magnificent backdrop. The private driveway, lined with mature trees and waterfalls, is a joy to behold throughout the year, especially in autumn when the exquisite colours of the leaves offer a breathtaking show. To be so far removed from a main public road enhances the sense of peace and seclusion, while offering peace of mind for pet owners who value the freedom and safety of a truly private setting.
Stone steps draw you upward to a sun-warmed, south-facing patio and the front door, where you enter a reception hall that feels both welcoming and grand. Cherry-toned hardwood floors glow in the light from a tall radius window, which softens the lines of the sweeping wooden staircase. There is ample space here for a large dining table to one side, a comfortable seating area to the other, and on sunny days, doors open to the patio so that guests can wander between indoors and out with ease.
From the generous entrance hall, glazed French doors lead through into the formal dining room where original hardwood doors lead into the lounge, a bright, airy space. In the cooler months, the antique black marble fireplace offers a perfect place to gather, while in warmer weather, two French windows open onto the patio, letting the garden become part of the room itself.
For quieter moments, the family room next door is both warm and inviting, its traditional stone fireplace spanning one wall. A study overlooking the rear garden offers a peaceful corner for work or hobbies, a place where birdsong is the only background noise.
The kitchen, modest yet well appointed, holds cream-toned units, generous storage, and a six-burner range cooker. A back door leads to another patio, the morning sun spilling across borders alive with blue-grey globe thistle and the bright orange of montbretia, where red admiral butterflies and bumblebees drift from flower to flower. Just outside, the beautiful old Sycamore tree, over 150 years old, stands as a living legacy from the days when the estate held annual public garden viewings.
Just beyond, the snug tempts you to curl up with a blanket in front of the wood burner, set within a charming stone chimney breast, and delight in watching the resident foxes quietly visit by night or a rare pair of red squirrels chasing each other through the ancient Scots Pine, all from the comfort of your armchair. Wildlife is ever-present here, from pine martens and deer to housemartins darting through the sky and a rich variety of birds and butterflies, creating a constant, uplifting connection with nature. The chorus of birdsong in spring, heard from garden beds filled with daffodils, is pure joy.
On the ground floor, a walk-in shower room at one end and a WC at the other provide flexibility for guests or family seeking level living.
Upstairs, reached either by the main staircase or the secondary one located next to the kitchen, six double bedrooms await, each with its own outlook across the rolling landscape. Three enjoy practical en suites, while the remaining rooms share a family bathroom and separate shower room. Dormer windows in three of the front-facing rooms create intimate reading nooks, perfect for an afternoon with a book. Five rooms have fitted wardrobes, and there is a generous laundry room with a pulley, plus large walk-in storage rooms, ensuring that every belonging has its place.
The brightness, openness, and space within the house add to the feeling of ease, whether you're gathered around one of the three solid fuel fireplaces or enjoying the cosy warmth of the stove in the chillier months. The wide, open parking area ensures ease of access, free from the stress of tight spaces or awkward manoeuvres.
The house sits within generous mature grounds, offering both privacy and an ever-present connection to the surrounding natural beauty. The elevated site allows for spectacular sunrises over the Campsies, glowing sunsets over the Clyde Valley, and a night-time view filled with city lights and crisp, star-filled skies. To step out your front door and walk straight into the hills is a daily privilege.
In addition to its secluded, rural feel, almost 1,000 feet up and immersed in greenery and wildlife, Garden Cottage is remarkably connected. Just 7 miles away are the shopping and leisure facilities of Bearsden and Milngavie, with major supermarkets only a short drive away, and Glasgow International Airport within easy reach. It is a location that offers true escapism with none of the inconvenience.
With nature’s sights and sounds all around, Garden Cottage, Auchineden is a place to live life at a gentler pace, where fresh pine-scented air replaces exhaust fumes and time slows just enough to appreciate the artistry of the world outside your window.
The property features three solid fuel fireplaces. Heating is provided by an oil-fired central heating system supplemented by solid fuel back boilers, with radiators throughout. Water is supplied privately, and drainage is via a septic tank.
Wrights of Campsie offer a complimentary selling advice meeting, including a valuation of your home. Contact us to arrange. Services include, fully accompanied viewings, bespoke marketing such as home styling, lifestyle images, professional photography and poetic description.
VIEWINGS STRICTLY BY APPOINTMENT ONLY. To request more details or to arrange a viewing, please contact the Selling Agents, Wrights of Campsie.
LOCATION
SAT NAV: G63 9AX
Estate Entrance - what3words: ///helpfully.sage.eliminate
Garden Cottage, Auchineden - what3words ///furniture.botanists.chilling
Approached by a sweeping three-quarter mile private driveway through mature woodland from Stockiemuir Road and set within the former 2,000-acre Auchineden Estate, Garden Cottage, Auchineden is a charming rural enclave just six miles north of Milngavie and Bearsden. Nestled near the hamlet of Carbeth and only four miles from the villages of Strathblane and Blanefield, a small collection of homes enjoy a peaceful countryside setting.
The area is surrounded by beautiful scenery, with the dramatic Campsie Fells and Dumgoyne summit providing a stunning backdrop. For nature lovers and walkers, the nearby Whangie and Queen’s View are easily accessible by foot, offering some of the region’s best panoramic views.
Nearby Strathblane has a lively community and useful amenities including food shops, a post office, a well-regarded primary school, a library, and local health services. A short drive further brings you to Killearn, Croftamie and Drymen, offering more walking opportunities and a selection of cafés, pubs, and restaurants, including the popular But and Ben and The Buchanan Arms Hotel and Leisure Club.
In addition to it’s rural charm, Garden Cottage, Auchineden enjoys excellent connectivity. Commuting to Glasgow city centre typically takes less than an hour, while the West End is reachable in around 30 minutes. The nearby towns of Milngavie and Bearsden provide a wide array of shopping, dining, and leisure amenities. From Milngavie, trains run every half hour, stopping at the West End, before reaching Glasgow city centre in just 24 minutes—making for a convenient and stress-free commute.
Garden Cottage, Auchineden offers the best of both worlds: countryside charm with easy access to city culture. A truly idyllic place to call home.
Proof and source of funds/Anti-Money Laundering
Under the HMRC Anti-Money Laundering legislation all offers to purchase a property on a cash basis or subject to mortgage require evidence of source of funds. This may include evidence of bank statements/funding source, mortgage or confirmation from a solicitor the purchaser has the funds to conclude the transaction.
All individuals involved in the transaction are required to produce proof of identity and proof of address. This is acceptable either as original or certified documents.
EPC Rating: F
Entrance Hall
7.2m x 7m
Dining Room
3.4m x 5m
Lounge
4.6m x 5m
Family Room
6.2m x 3.5m
Study
2.2m x 4m
Kitchen
3.6m x 3.5m
Snug
3.5m x 5.5m
Bedroom 1
3.6m x 6.38m
Bedroom 1 En-suite
1.77m x 2.39m
Bedroom 2
4.2m x 3.2m
Bedroom 3
4.2m x 2.8m
Bedroom 4
4.2m x 3m
Bedroom 5
2.6m x 3.5m
Bedroom 5 En-suite
1.7m x 1m
Bedroom 6
2.7m x 3.79m
Bedroom 6 En-suite
2.06m x 1.14m
Laundry Room
2.08m x 3.75m
Bathroom
2.06m x 3.39m
Storage
1.9m x 2.05m
Upper Hallway
0.91m x 9.23m
Landing
2.57m x 1.58m
Downstairs Shower Room
2.06m x 2.6m
Shower room
Downstairs WC
1.9m x 1m
Upstairs Shower Room
1.78m x 1.57m
Store Room
1.8m x 1.5m
Garden
0.75 acre garden
Parking - Driveway
The parking bay area can fit at least 4 cars, but the plot itself is able to take 7
- COUNCIL TAXA payment made to your local authority in order to pay for local services like schools, libraries, and refuse collection. The amount you pay depends on the value of the property.Read more about council Tax in our glossary page.
- Band: G
- PARKINGDetails of how and where vehicles can be parked, and any associated costs.Read more about parking in our glossary page.
- Driveway
- GARDENA property has access to an outdoor space, which could be private or shared.
- Private garden
- ACCESSIBILITYHow a property has been adapted to meet the needs of vulnerable or disabled individuals.Read more about accessibility in our glossary page.
- Ask agent
Garden Cottage, Auchineden, Blanefield, G63
Add an important place to see how long it'd take to get there from our property listings.
__mins driving to your place
Get an instant, personalised result:
- Show sellers you’re serious
- Secure viewings faster with agents
- No impact on your credit score

Your mortgage
Notes
Staying secure when looking for property
Ensure you're up to date with our latest advice on how to avoid fraud or scams when looking for property online.
Visit our security centre to find out moreDisclaimer - Property reference bcd14b62-7274-401d-9020-527604865586. The information displayed about this property comprises a property advertisement. Rightmove.co.uk makes no warranty as to the accuracy or completeness of the advertisement or any linked or associated information, and Rightmove has no control over the content. This property advertisement does not constitute property particulars. The information is provided and maintained by Wrights, Glasgow. Please contact the selling agent or developer directly to obtain any information which may be available under the terms of The Energy Performance of Buildings (Certificates and Inspections) (England and Wales) Regulations 2007 or the Home Report if in relation to a residential property in Scotland.
*This is the average speed from the provider with the fastest broadband package available at this postcode. The average speed displayed is based on the download speeds of at least 50% of customers at peak time (8pm to 10pm). Fibre/cable services at the postcode are subject to availability and may differ between properties within a postcode. Speeds can be affected by a range of technical and environmental factors. The speed at the property may be lower than that listed above. You can check the estimated speed and confirm availability to a property prior to purchasing on the broadband provider's website. Providers may increase charges. The information is provided and maintained by Decision Technologies Limited. **This is indicative only and based on a 2-person household with multiple devices and simultaneous usage. Broadband performance is affected by multiple factors including number of occupants and devices, simultaneous usage, router range etc. For more information speak to your broadband provider.
Map data ©OpenStreetMap contributors.




