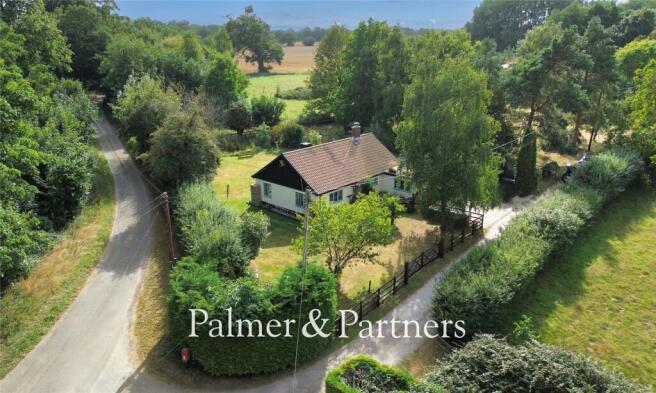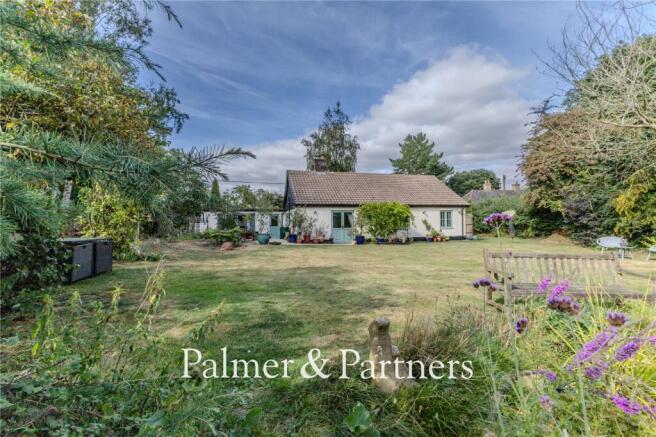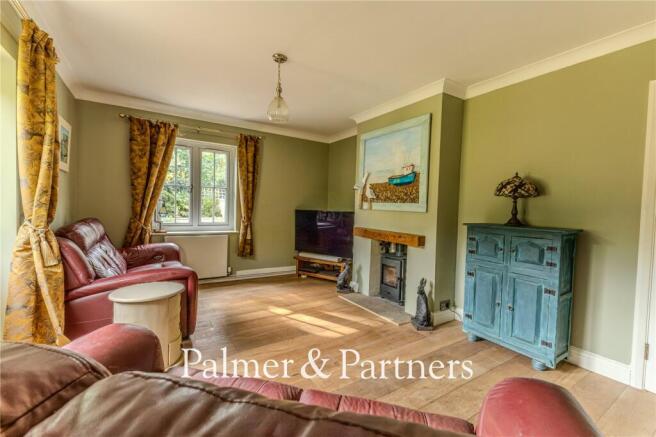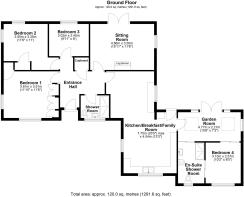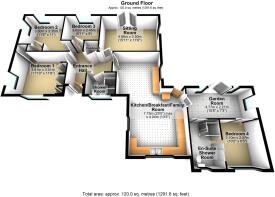
Benhall, Saxmundham, Suffolk, IP17

- PROPERTY TYPE
Bungalow
- BEDROOMS
4
- BATHROOMS
2
- SIZE
Ask agent
- TENUREDescribes how you own a property. There are different types of tenure - freehold, leasehold, and commonhold.Read more about tenure in our glossary page.
Freehold
Key features
- Rare Opportunity
- Exceptional Detached Bungalow
- Four Double Bedrooms
- Sitting Room with Multi-Fuel Burner
- Impressive Garden Room
- 25ft Kitchen/Breakfast/Family Room
- Shower Room & En-Suite Shower Room
- Off-Road Parking for Three/Four Cars
- Substantial Wraparound Gardens
- Replacement Double-Glazed Windows
Description
A rare opportunity has arisen to purchase an exceptional four-bedroom detached bungalow in a truly idyllic spot in the popular village of Benhall. ‘Orchard Cottage’ has been extended and renovated by the current owners to an exceptionally high standard inside and out and is offered in show home condition. The bungalow benefits from substantial wraparound gardens complimented by a resin outside seating / dining area leading out from the garden room, off-road parking to the front for three / four vehicles, fantastic guest suite with double bedroom and en-suite shower room, dry eco-heat ventilation system, replacement flush-fitting double-glazed windows, newly installed oil-fired central heating system, and the bungalow has been rewired and replumbed including replacement radiators in every room. The flat roof of the garage conversion was also fully refurbished two years ago.
A summary of the accommodation is as follows: spacious entrance hall, cosy dual aspect sitting room with multi-fuel burner, stylish refitted shower room, stunning 25ft triple aspect kitchen / breakfast / family room, impressive garden room which has been added by the current owners, and four bedrooms, one of which has a luxurious refitted en-suite shower room.
The idyllic village of Benhall is just a short drive from the charming market town of Saxmundham which has a mainline train station to London Liverpool Street station via Ipswich. Amenities in Benhall include a primary school, popular social club and farm shop, whilst Saxmundham provides a large range of amenities including primary school and free school, social club, supermarkets, pubs and restaurants, and art galleries. The beautiful Suffolk Heritage Coast is within easy access by rail and road to many of the nearby 'must see' places to visit along the coast including the world famous snape Maltings Concert Hall, the seaside towns of Southwold and Aldeburgh, Havergate Island and Minsmere nature reserves, ancient castles at Orford and Framlingham, and golf courses galore.
Entrance Hall
The spacious hallway has engineered oak flooring, a vertical radiator, loft access, built-in cupboard with hanging rail and shelving, and doors to the sitting room, shower room, three bedrooms and kitchen / breakfast / family room.
Sitting Room
15' 11" x 11' 6"
A cosy dual aspect reception room with double-glazed window to the side and double-glazed French doors opening out to the rear garden. The sitting room has two radiators, a multi-fuel burner with bressummer beam, and engineered oak flooring.
Shower Room
A stylish refitted three-piece suite comprising walk-in double-size shower enclosure with rainfall showerhead, space-saving vanity hand wash basin with storage beneath and a low-level WC with concealed cistern. There is a double-glazed window to the front aspect, heated towel rail, and tiled walls.
Bedroom One
11' 10" x 11' 6"
Dual aspect with double-glazed windows to the front and side, engineered oak flooring, radiator, bespoke built-in wardrobes and drawers, and additional built-in cupboard.
Bedroom Two
11' 6" x 11' 0"
Dual aspect with double-glazed windows to the rear and side, engineered oak flooring, radiator, and built-in wardrobe with hanging rail.
Bedroom Three
9' 11" x 8' 0"
Double-glazed window to the rear aspect, engineered oak flooring, and radiator.
Kitchen / Breakfast / Family Room
25' 5" x 13' 3"
A stunning triple aspect open plan room which is the hub of this spectacular family home with double-glazed windows to the front and both sides and double-glazed door opening out to the rear garden. The kitchen is fitted with an extensive range of base level units and drawers with oak work surfaces and upstands, a double butler sink, and water softener. There is ample space for a range style cooker with built-in extractor hood over, American style fridge freezer, tumble dryer, washing machine and dishwasher. Within the kitchen are two vertical radiators, engineered oak flooring, ceiling inset spotlights, and door through to:
Garden Room
15' 8" x 7' 3"
The garden room is an impressive addition by the current owners and is a great space to sit and enjoy views across the garden. There are two large roof lanterns, engineered oak flooring, two radiators, and ceiling inset spotlights. The room is dual aspect with a double-glazed window to the side and double-glazed French doors opening onto a fantastic outdoor seating / dining area with full-length glass panels to either side. From the garden room is a sliding door through to:
Bedroom Four
10' 2" x 8' 5"
Double-glazed window to the front aspect, engineered oak flooring, radiator, and sliding door opening through to:
En-Suite Shower Room
A luxurious refitted four-piece suite comprising walk-in shower enclosure with aquaboarding and Mira shower, pedestal hand wash basin, low-level WC and bidet. There is a double-glazed window to the front aspect, heated towel rail, ceiling inset spotlights, and an extractor fan.
Outside
‘Orchard Cottage’ sits on a truly idyllic plot with substantial wraparound gardens which are fully enclosed by post-and-rail fencing. To the front is a large shingle driveway providing off-road parking for three / four vehicles, a pedestrian gate and a five-bar gate, mature trees and hedgerow, and an outside hot and cold tap, two sets of power sockets, and lighting. Leading out from the garden room to the rear is a large split-level resin seating / dining area with raised flowerbeds and has a lovely Mediterranean feel. The main garden is extensively laid to lawn and well-stocked with flowers, shrubs and mature trees with a wonderful wildlife pond. The rear garden has a potting shed, additional shed and large workshop which all have power and light connected. The garden has an outside tap, lighting and power socket, external Worcester oil-fired boiler, and sewage treatment plant.
Brochures
Particulars- COUNCIL TAXA payment made to your local authority in order to pay for local services like schools, libraries, and refuse collection. The amount you pay depends on the value of the property.Read more about council Tax in our glossary page.
- Band: D
- PARKINGDetails of how and where vehicles can be parked, and any associated costs.Read more about parking in our glossary page.
- Driveway,Off street
- GARDENA property has access to an outdoor space, which could be private or shared.
- Yes
- ACCESSIBILITYHow a property has been adapted to meet the needs of vulnerable or disabled individuals.Read more about accessibility in our glossary page.
- Ask agent
Benhall, Saxmundham, Suffolk, IP17
Add an important place to see how long it'd take to get there from our property listings.
__mins driving to your place
Get an instant, personalised result:
- Show sellers you’re serious
- Secure viewings faster with agents
- No impact on your credit score
Your mortgage
Notes
Staying secure when looking for property
Ensure you're up to date with our latest advice on how to avoid fraud or scams when looking for property online.
Visit our security centre to find out moreDisclaimer - Property reference IWH250940. The information displayed about this property comprises a property advertisement. Rightmove.co.uk makes no warranty as to the accuracy or completeness of the advertisement or any linked or associated information, and Rightmove has no control over the content. This property advertisement does not constitute property particulars. The information is provided and maintained by Palmer & Partners, Suffolk. Please contact the selling agent or developer directly to obtain any information which may be available under the terms of The Energy Performance of Buildings (Certificates and Inspections) (England and Wales) Regulations 2007 or the Home Report if in relation to a residential property in Scotland.
*This is the average speed from the provider with the fastest broadband package available at this postcode. The average speed displayed is based on the download speeds of at least 50% of customers at peak time (8pm to 10pm). Fibre/cable services at the postcode are subject to availability and may differ between properties within a postcode. Speeds can be affected by a range of technical and environmental factors. The speed at the property may be lower than that listed above. You can check the estimated speed and confirm availability to a property prior to purchasing on the broadband provider's website. Providers may increase charges. The information is provided and maintained by Decision Technologies Limited. **This is indicative only and based on a 2-person household with multiple devices and simultaneous usage. Broadband performance is affected by multiple factors including number of occupants and devices, simultaneous usage, router range etc. For more information speak to your broadband provider.
Map data ©OpenStreetMap contributors.
