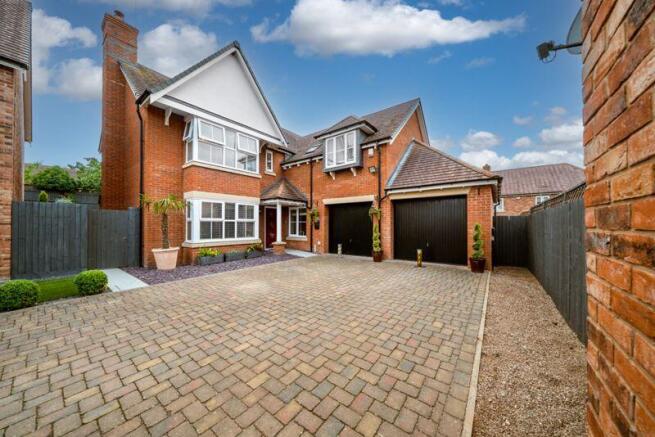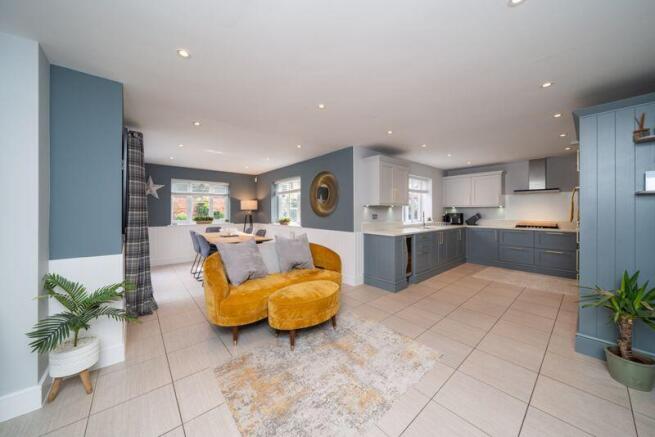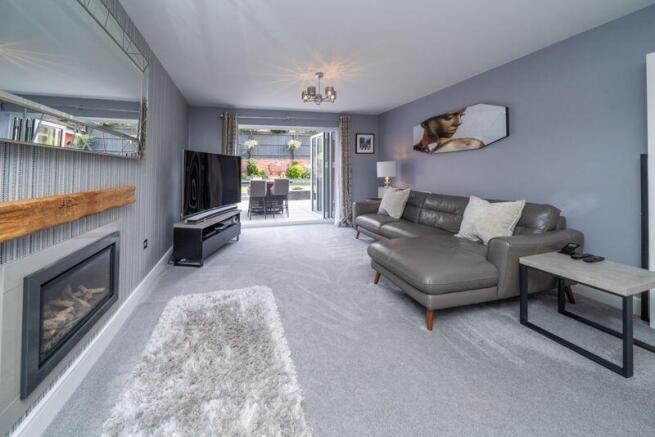Todd Gardens, Hagley

- PROPERTY TYPE
Detached
- BEDROOMS
5
- BATHROOMS
3
- SIZE
Ask agent
- TENUREDescribes how you own a property. There are different types of tenure - freehold, leasehold, and commonhold.Read more about tenure in our glossary page.
Freehold
Key features
- Fabulous 5 bedroom detached Malmesbury design family home.
- Located at Wychbury Lawns and built by Cala homes.
- 5 bedrooms master with walk in dressing room and en-suite bath/shower room.
- Bifold doors to the garden and inset gas log effect fire.
- Refurbished Kitchen/breakfast room which opens into the garden room.
- Master bedroom features a bay window projection lovely walk in dressing room.
- Bedroom 2 has a built in double wardrobe and its own en-suite.
- Gated access to the rear garden with electric connection and lighting.
- Artificial grass and water feature, there is also a concealed space for a hot tub.
Description
At first floor level there are 5 bedrooms master with walk in dressing room and en-suite bath/shower room, bedroom 2 also has its own en-suite shower room plus house bathroom which doubles as a Jack and Jill en-suite to bedroom 3. In addition there is a double garage and beautifully landscaped garden, designed for ease of maintenance and entertaining.
Hagley village is conveniently located and within walking distance, along with open fields and countryside walks with the nearby Clent Hills and Hagley Hall with its beautiful grounds.
It is ideally positioned for the commuter with village railway station and motorway access via the M5 junction 4 just a few miles away. There is an excellent range of shops, bars and restaurants within the village together with highly regarded schools which are particularly popular with families.
Occupying a quiet location towards the head of this cul-de-sac with driveway approach. In more detail, the accommodation includes a canopy porch and a central reception hall with staircase leading to first floor with stylish tiled floor and useful storage cupboard, plus is a guest cloakroom/wc.
The main living room is approached by double doors from the hall providing an impressive entrance and features bay window to the front, bifold doors to the garden and inset gas log effect fire.
There is a play room which can double up as a more formal dining room if required together with a separate study ideal for working from home. The hub of the house no doubt will be the L shaped kitchen/breakfast room which opens into the garden room. This is a fabulous family space fitted with a range of shaker style cabinets with base and contrasting wall units, sink, quartz work surfaces integrated appliances including oven, combination microwave, warming drawer, gas hob and fridge/freezer plus dishwasher. The garden room as its name suggests can be open to the garden with bifold doors making it ideal for children to play or for entertaining.
There is also a separate utility room with sink and space for washing machine and tumble dryer. At first floor level the landing gives access to 5 well proportioned bedrooms. The master bedroom features a bay window projection lovely walk in dressing room with its own window. There is an en-suite bath/shower room stylishly fitted. Bedroom 2 has a built in double wardrobe and its own en-suite perhaps ideal as a guest bedroom and features a double shower, wc and wash basin. Bedroom 3 benefits from access by way of a Jack and Jill arrangement to the house bathroom with bath having separate shower all stylishly fitted.
Bedroom 4 is a double room and bedroom 5 is an interesting room with heritage style roof windows.
The generous double garage features twin up and over doors. There is gated access to the rear garden which has seen some investment by the present owners in terms of granite style paving, together with artificial grass and water feature, there is also a concealed space for a hot tub included in the sale together with electric connection and lighting. It is a lovely safe garden ideal for children and entertaining during long summer days.
Tenure: Freehold
EPC: B
Council tax: G
In accordance with The Money Laundering, Terrorist Financing and Transfer of Funds (Information on the Payer) Regulations 2017, we are legally required to carry out anti-money laundering (AML) checks on all individuals purchasing a property. In line with HMRC guidelines, our trusted partner, Coadjute, will securely manage these checks to include PEP and Sanctions checks, biometric ID verification and verification of the source of purchase funds, on our behalf. Once an offer is agreed, Coadjute will send a secure link for you to complete the biometric checks electronically. A non-refundable fee of £45 plus VAT will be charged (per individually named purchaser, including parties gifting deposits) for each AML check conducted, and Coadjute will handle the payment for this service. These (AML) checks must be completed before the property is marked as subject to contract and prior to issuing the memorandum of sale to the solicitors, to confirm the sale. Please contact the office if you have any questions in relation to this.
Brochures
Property BrochureFull Details- COUNCIL TAXA payment made to your local authority in order to pay for local services like schools, libraries, and refuse collection. The amount you pay depends on the value of the property.Read more about council Tax in our glossary page.
- Band: G
- PARKINGDetails of how and where vehicles can be parked, and any associated costs.Read more about parking in our glossary page.
- Yes
- GARDENA property has access to an outdoor space, which could be private or shared.
- Yes
- ACCESSIBILITYHow a property has been adapted to meet the needs of vulnerable or disabled individuals.Read more about accessibility in our glossary page.
- Ask agent
Todd Gardens, Hagley
Add an important place to see how long it'd take to get there from our property listings.
__mins driving to your place
Get an instant, personalised result:
- Show sellers you’re serious
- Secure viewings faster with agents
- No impact on your credit score



Your mortgage
Notes
Staying secure when looking for property
Ensure you're up to date with our latest advice on how to avoid fraud or scams when looking for property online.
Visit our security centre to find out moreDisclaimer - Property reference 10229221. The information displayed about this property comprises a property advertisement. Rightmove.co.uk makes no warranty as to the accuracy or completeness of the advertisement or any linked or associated information, and Rightmove has no control over the content. This property advertisement does not constitute property particulars. The information is provided and maintained by The Lee Shaw Partnership, Hagley. Please contact the selling agent or developer directly to obtain any information which may be available under the terms of The Energy Performance of Buildings (Certificates and Inspections) (England and Wales) Regulations 2007 or the Home Report if in relation to a residential property in Scotland.
*This is the average speed from the provider with the fastest broadband package available at this postcode. The average speed displayed is based on the download speeds of at least 50% of customers at peak time (8pm to 10pm). Fibre/cable services at the postcode are subject to availability and may differ between properties within a postcode. Speeds can be affected by a range of technical and environmental factors. The speed at the property may be lower than that listed above. You can check the estimated speed and confirm availability to a property prior to purchasing on the broadband provider's website. Providers may increase charges. The information is provided and maintained by Decision Technologies Limited. **This is indicative only and based on a 2-person household with multiple devices and simultaneous usage. Broadband performance is affected by multiple factors including number of occupants and devices, simultaneous usage, router range etc. For more information speak to your broadband provider.
Map data ©OpenStreetMap contributors.




