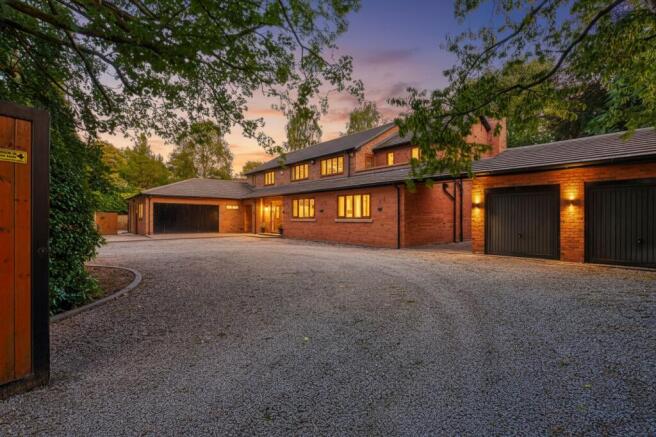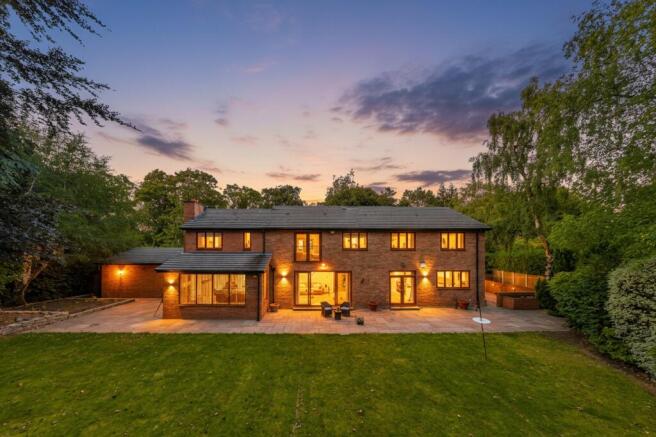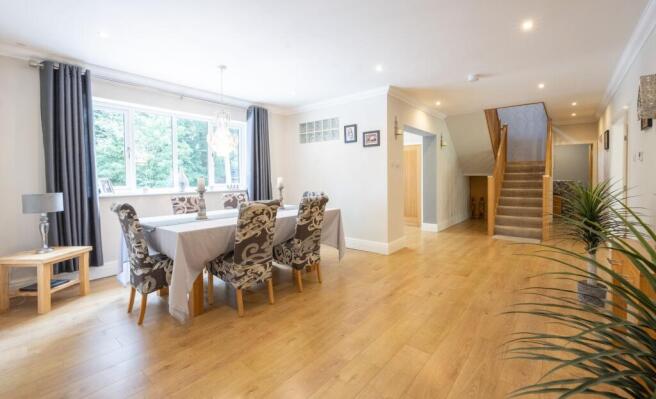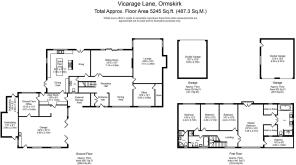
4 bedroom detached house for sale
Vicarage Lane, Westhead, L40

- PROPERTY TYPE
Detached
- BEDROOMS
4
- BATHROOMS
3
- SIZE
5,245 sq ft
487 sq m
- TENUREDescribes how you own a property. There are different types of tenure - freehold, leasehold, and commonhold.Read more about tenure in our glossary page.
Freehold
Key features
- Exceptional detached home with over 5,000 sq ft of luxury living space
- Private 0.5 acre plot
- Totally rebuilt in 2011 with modern finishes throughout
- Five versatile reception rooms, including spacious lounge, sitting room, dining area, study, and two home offices
- Luxury kitchen with Rangemaster cooker, integrated dishwasher, space for an American-style fridge freezer, and large central island
- Four double bedrooms including a breathtaking master suite with dual dressing rooms, en-suite, and balcony
- Underfloor heating throughout the whole ground floor and half of the first floor
- Exceptional outdoor space with private gardens, large stone patio, and generous lawn for entertaining
- Ample secure parking, gated entrance, sweeping driveway, two detached double garages, plus a heated internal garage
- Surrounded by mature trees and next to Ruff Wood, with a short walk to Ormskirk town centre and easy railway access to Liverpool
Description
Perfectly positioned just off the highly sought-after Ruff Lane and neighbouring Ruff Wood, this impressive detached home offers the perfect balance of elegance, absolute privacy, and convenience. Hidden away behind secure electric gates and set within a secluded half-acre plot, the property enjoys complete exclusivity and is one of the most private residences in the area, while still being just moments from the amenities of Ormskirk.
Originally constructed in 1956 and comprehensively rebuilt in 2011, the house now offers over 5,000 sq ft of beautifully designed living space. Generously proportioned rooms with high ceilings create an airy, open feel throughout, while every detail has been thoughtfully finished to a premium standard.
At the heart of the home sits a stylish, fully equipped luxury kitchen, opening seamlessly into a spacious dining area, the ideal setting for entertaining and family gatherings. This is complemented by four versatile reception rooms, offering a mixture of formal and informal living spaces. On the first floor, four large bedrooms provide superb accommodation. The standout master suite includes dual dressing rooms for ‘his and hers’ storage, alongside a luxurious en-suite bathroom.
Comfort is assured year-round thanks to underfloor heating across the entire ground floor and part of the first floor. Practicality has also been well considered, with two garages and a further internally heated garage within the main house, perfect for secure parking, storage, or even conversion to alternative use. To the rear of this internal garage is a well-proportioned workshop which provides additional flexibility, ideal as a home gym, hobby space, or with potential for conversion into a self-contained granny annex.
This remarkable home is presented to the market with no onward chain, allowing for a smooth and swift move. With its prime location, exceptional design, gated access, and unrivalled privacy, it represents a rare opportunity to own one of Ormskirk’s most distinguished and exclusive properties.
An Entrance Hallway With Instant Impact
Step inside to a bright and welcoming entrance hallway, showcased by beautiful wood-effect flooring and finished in crisp, contemporary tones. The generous width and high ceilings create an immediate sense of space and airiness, while subtle recessed lighting adds a modern touch.
Elegant internal doors and high-quality detailing lead the way to the principal reception areas, setting an impressive tone from the outset. As the hallway seamlessly extends, it opens directly into a striking dining area, bathed in natural light from expansive windows overlooking the front garden. This stunning space provides an ideal setting for both everyday family meals and formal entertaining, with stylish décor and spacious proportions offering versatility and comfort. The open-plan layout ensures a smooth transition from the hallway to the main living zones, enhancing both flow and connection throughout the home.
Two Exceptional Living Spaces, One Seamless Lifestyle
Step through to a truly impressive lounge, where natural light floods the space via large windows that frame the serene views of the landscaped rear gardens. The lounge exudes a sense of both openness and warmth, enhanced by sleek wood-effect flooring and crisp, neutral décor that creates a sophisticated backdrop for any style of living.
Modern recessed lighting and thoughtfully positioned wall fixtures ensure a welcoming ambiance at any time of day. Beautiful high ceilings add to the feeling of spaciousness, making this the ultimate setting for relaxing with family or entertaining guests.
The sitting room is an inviting space that benefits from generous proportions and an abundance of natural light, courtesy of wide sliding doors opening directly onto the garden. Stylish wood-effect flooring and soft neutral tones amplify the airy atmosphere, while subtle ceiling spotlights provide a modern, ambient glow. This room’s seamless connection to the outside patio delivers a wonderful indoor-outdoor lifestyle, ideal for both relaxing and entertaining. Decorative detailing and elegant wall finishes add a refined touch, framing leafy garden views and creating a private, tranquil retreat at the heart of the home. Versatile in its layout and beautifully finished, the sitting room offers a perfect blend of comfort and sophistication for daily living.
Cook, Dine and Entertain in Sophisticated Surroundings
The kitchen is the showpiece of the home, offering an impressive combination of contemporary style and everyday convenience. Flooded with natural light from expansive windows and patio doors, the space is beautifully presented with sleek, high-gloss cabinetry and luxurious solid wood worktops.
At the heart of the kitchen, a distinguished Rangemaster cooker provides the perfect station for aspiring chefs, while an integrated dishwasher ensures effortless clean-up. Space has also been thoughtfully allocated for an American-style fridge freezer, blending both practicality and a premium finish.
There are two islands with the large central island having a breakfast bar that enhances the workspace and serves as a gathering point for informal dining or entertaining. The layout flows seamlessly into the dining area, making it ideal for hosting guests or family events. Glazed tiled flooring and stylish feature lighting complete the sophisticated look, while several access points lead directly to the garden for an easy indoor-outdoor lifestyle. Meticulously designed, this kitchen offers both versatility and luxury at the heart of the home.
Work, Relax and Live Without Compromise
The ground floor is rounded off with a superb selection of flexible and practical spaces, designed to cater to all aspects of modern family living. A dedicated study offers a peaceful retreat for work or reading, flooded with natural light from feature windows and finished in soft, contemporary tones. Ample built-in storage and ample desk space make it the ideal environment for home working or private study.
The well-equipped utility room provides essential space for laundry and household management, helping keep day-to-day life organised and clutter-free. Practical surfaces, additional storage, and access to the rear make this a convenient and functional addition to the home.
The downstairs cloakroom is elegantly styled, featuring modern fixtures and stylish tiling, a perfect guest convenience near the main reception areas. For those seeking additional workspace or business flexibility, a second home office is situated directly adjacent to the garage. Quiet and self-contained, this versatile room is perfect for remote working, creative projects, or as a dedicated space for running a home-based business.
Collectively, these ground floor spaces provide all the versatility and practicality needed for a busy household, seamlessly complementing the main living areas of the residence.
Generous Proportions, Refined finishes, and Effortless Luxury
The first floor features a spacious landing area that leads to four generously sized bedrooms, each finished to a high standard with ample natural light. All bedrooms enjoy tranquil views over the garden and surrounding greenery, providing a peaceful retreat for every occupant.
The upper floor is well served by both a stylish family bathroom and a private en-suite to bedroom 2, ensuring comfort and convenience for residents and guests alike. Thoughtful design ensures privacy and effortless flow throughout.
The master bedroom truly epitomizes luxury living. Exceptionally large and elegantly proportioned, this stunning suite commands the entire breadth of the house, bathed in natural light thanks to full-width windows and a set of French doors opening to a Juliet balcony, offering lush views of mature gardens and woodland beyond. More than just a bedroom, this space provides a complete private sanctuary. Within the suite, a dedicated sitting area creates the perfect spot to unwind with morning coffee, enjoy a quiet read, or simply take in the calming outlook. The room’s sense of scale ensures both sleeping and living areas feel generous yet intimate.
Soft neutral décor, plush carpeting, and subtle recessed lighting enhance the calm, comfortable atmosphere, while two exceptionally spacious walk-in wardrobes, discreetly accessed from the main room, provide not only plentiful storage but a true boutique dressing experience.
The master en-suite bathroom is the height of sophistication, featuring twin sinks set within a wide vanity, contemporary tiling, a walk-in shower, and a relaxing bathtub. Chic details such as heart-shaped accessories and purple accents add a touch of personality without compromising on elegance. Complemented by a dedicated dressing area with further built-in storage and stylish windows, the master suite seamlessly blends beauty and functionality, offering a luxurious haven that balances grandeur with intimacy, style with practicality, the perfect retreat at the very heart of the home.
From Secure Gates to Garden Retreat
The exterior of this exceptional residence is equally impressive, set within a substantial and secluded private plot that offers both space and tranquillity. Approached via secure electric gates, the property boasts a sweeping gravel driveway with ample parking for multiple vehicles.
Flanking the driveway are three double garages, providing extensive secure parking and storage options, perfect for families and car enthusiasts alike. From the integral double garage, there is also direct access to a versatile workshop, which offers excellent potential as a home gym, office, hobby room, or even conversion into a self-contained granny annex, further enhancing the home’s already outstanding versatility.
Beautifully landscaped gardens wrap around the home, with mature trees and hedging ensuring natural privacy on all sides. The rear garden features an expansive lawn and a wide stone patio, creating ideal spaces for outdoor entertaining or relaxation while surrounded by leafy greenery.
With its generous half-acre grounds, gated access, numerous outbuildings and practical garage facilities, further complemented by the workshop’s flexible conversion potential this property promises the utmost in privacy, convenience, and luxury in a sought-after setting.
A Setting That Defines Ormskirk’s Finest Living
Vicarage Lane sits in one of Ormskirk’s most desirable addresses, an elegant residential street defined by leafy surroundings, mature trees, and a tranquil, village-like atmosphere. The lane is predominantly lined with large individual detached homes lending it an air of exclusivity and privacy. Its enviable position in West Lancashire places it within easy reach of the area’s key amenities and natural beauty.
Just steps from Vicarage Lane, Ruff Wood invites you to explore 19 acres of mixed woodland, a haven for wildlife and peaceful walks. This cherished local landmark boasts winding paths framed by old oaks, pines, and silver birches, as well as picnic spots and wooden sculptures hidden amidst the trees. Autumn brings vibrant displays of fungi, while the entire wood enjoys protected Biological Heritage Site status for its biodiversity.
From Vicarage Lane, a short stroll brings you into Ormskirk town centre. The historic market town is bursting with character, featuring a mix of independent shops, high street favourites, cafes, and vibrant restaurants. The landmark clock tower and centuries-old parish church anchor a town famous for its twice-weekly outdoor market, a tradition dating back to 1286, attracting visitors from across the region. Regular community events and festivals, as well as beautiful public spaces like Coronation Park, add to the welcoming, lively environment.
Transport connections are superb; Ormskirk railway station is just minutes away, with step-free access and regular direct trains to Liverpool Central (the journey is about 34 minutes). For frequent travellers and commuters, the M58 and M6 motorways are just a short drive, offering quick routes to Liverpool, Preston, Manchester, and beyond.
This exceptional setting means Vicarage Lane residents can enjoy a peaceful rural outlook while staying effortlessly connected to city life, shopping, education with Edge Hill University nearby, and a wide range of leisure opportunities. Whether you’re seeking nature, convenience, or community, Vicarage Lane is perfectly positioned to deliver the very best of Ormskirk living.
EPC Rating: C
Disclaimer
Every care has been taken with the preparation of these property details but they are for general guidance only and complete accuracy cannot be guaranteed. If there is any point, which is of particular importance professional verification should be sought. These property details do not constitute a contract or part of a contract. We are not qualified to verify tenure of property. Prospective purchasers should seek to obtain verification of tenure from their solicitor. The mention of any appliances, fixtures or fittings does not imply they are in working order. Photographs are reproduced for general information and it cannot be inferred that any item shown is included in the sale. All dimensions are approximate.
Brochures
Property Brochure- COUNCIL TAXA payment made to your local authority in order to pay for local services like schools, libraries, and refuse collection. The amount you pay depends on the value of the property.Read more about council Tax in our glossary page.
- Band: G
- PARKINGDetails of how and where vehicles can be parked, and any associated costs.Read more about parking in our glossary page.
- Yes
- GARDENA property has access to an outdoor space, which could be private or shared.
- Yes
- ACCESSIBILITYHow a property has been adapted to meet the needs of vulnerable or disabled individuals.Read more about accessibility in our glossary page.
- Ask agent
Energy performance certificate - ask agent
Vicarage Lane, Westhead, L40
Add an important place to see how long it'd take to get there from our property listings.
__mins driving to your place
Get an instant, personalised result:
- Show sellers you’re serious
- Secure viewings faster with agents
- No impact on your credit score

Your mortgage
Notes
Staying secure when looking for property
Ensure you're up to date with our latest advice on how to avoid fraud or scams when looking for property online.
Visit our security centre to find out moreDisclaimer - Property reference f5d34400-8473-4cfe-b8be-2e40f9f66452. The information displayed about this property comprises a property advertisement. Rightmove.co.uk makes no warranty as to the accuracy or completeness of the advertisement or any linked or associated information, and Rightmove has no control over the content. This property advertisement does not constitute property particulars. The information is provided and maintained by House & Heritage, Lancashire. Please contact the selling agent or developer directly to obtain any information which may be available under the terms of The Energy Performance of Buildings (Certificates and Inspections) (England and Wales) Regulations 2007 or the Home Report if in relation to a residential property in Scotland.
*This is the average speed from the provider with the fastest broadband package available at this postcode. The average speed displayed is based on the download speeds of at least 50% of customers at peak time (8pm to 10pm). Fibre/cable services at the postcode are subject to availability and may differ between properties within a postcode. Speeds can be affected by a range of technical and environmental factors. The speed at the property may be lower than that listed above. You can check the estimated speed and confirm availability to a property prior to purchasing on the broadband provider's website. Providers may increase charges. The information is provided and maintained by Decision Technologies Limited. **This is indicative only and based on a 2-person household with multiple devices and simultaneous usage. Broadband performance is affected by multiple factors including number of occupants and devices, simultaneous usage, router range etc. For more information speak to your broadband provider.
Map data ©OpenStreetMap contributors.





