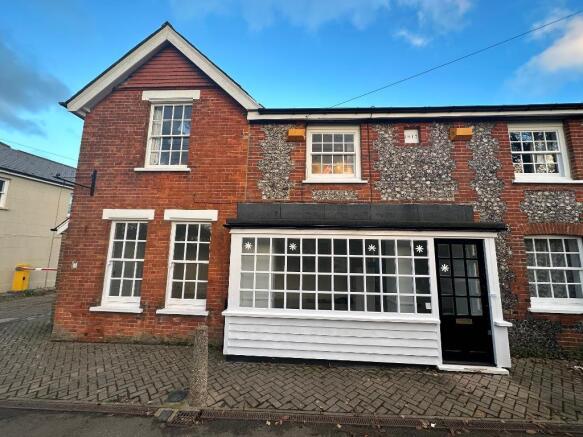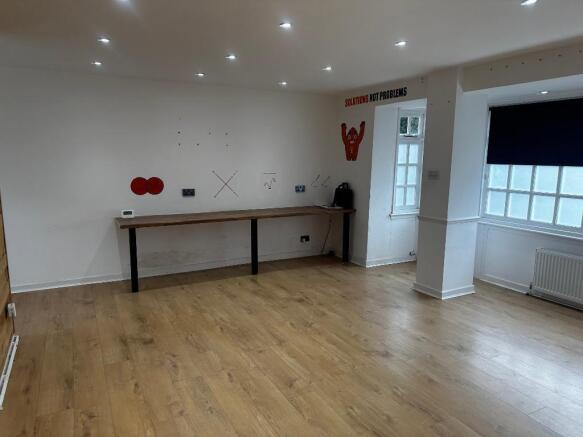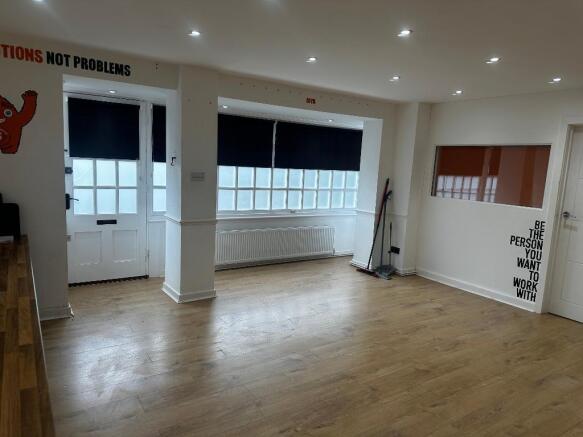High Street, Downe, Orpington, Kent, BR6 7US
Letting details
- Let available date:
- Now
- PROPERTY TYPE
Commercial Property
- BATHROOMS
1
- SIZE
Ask agent
Key features
- AVAILABLE IMMEDIATELY
- PREVIOUSLY USED FOR A1, E
- NEW LEASE
- 585 SQUARE FEET OF OFFICE SPACE
- SMALL BUSINESS RATE RELIEF AVAILABLE
- FULLY REFURBISHED SPACE
- CLOSE TO M25 AND A21
- VIEWING STRICKLY VIA LANDLORD'S AGENT
- GAS CENTRAL HEATING
Description
There is parking available to the front and also to the rear on a first come first serve basis.
A new five year lease is being offered outside of the Landlords and Tenant's Act with a break option at year 2.
This property should secure small business rate relief.
The property is available from the start of October 2025.
Downe, located within the London Borough of Bromley. It is home to Downe House; the historic home of Charles Darwin; as well as the popular local attraction "Christmas Tree Farm".
There are many local walks nearby as well as the attractive High Elms Country Park which is within close proximity. Downe is 3.4 miles south-west of Orpington and 14.2 miles south-east of Charing Cross
The property is just a short drive to Orpington, Chelsfield and Bromley South mainline stations with excellent links to London and the M25 can be accessed for Gatwick and Heathrow airports.
Reception
29' 4'' x 13' 3'' (8.96m x 4.05m)
Entrance door to open plan reception area with LED spotlights. Concrete floor. Newly redecorated. Door to washroom and toilet. Door to kitchen. Door to storage. Door to additional storage and rear door access. Radiators.
OFFICE
9' 10'' x 11' 10'' (3.02m x 3.62m)
Private office area well lit by 2 Georgian windows and also an internal window. Large storage cupboard housing Valliant gas central heating boiler.. Wood effect laminate flooring.
Kitchen
11' 1'' x 5' 0'' (3.38m x 1.54m)
Entrance via reception. Window to rear. Radiator. Sink and drainer with storage underneath
Handwash and toilet area
Accessed via reception. Door to handwash sink with vanity below. Further door to separate toilet area with window to rear. Radiator
Additional Storage
Energy Performance Certificates
EPC 1EPC 2High Street, Downe, Orpington, Kent, BR6 7US
NEAREST STATIONS
Distances are straight line measurements from the centre of the postcode- Chelsfield Station2.7 miles
- Orpington Station3.0 miles
- New Addington Tram Stop3.1 miles
Notes
Disclaimer - Property reference 642797. The information displayed about this property comprises a property advertisement. Rightmove.co.uk makes no warranty as to the accuracy or completeness of the advertisement or any linked or associated information, and Rightmove has no control over the content. This property advertisement does not constitute property particulars. The information is provided and maintained by Bishop Estate Agents, Orpington. Please contact the selling agent or developer directly to obtain any information which may be available under the terms of The Energy Performance of Buildings (Certificates and Inspections) (England and Wales) Regulations 2007 or the Home Report if in relation to a residential property in Scotland.
Map data ©OpenStreetMap contributors.





