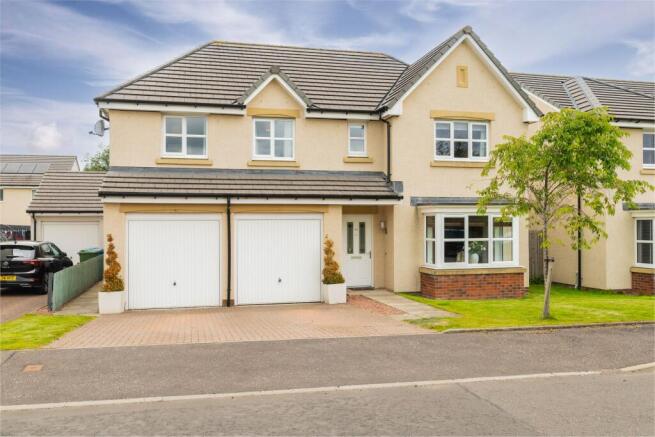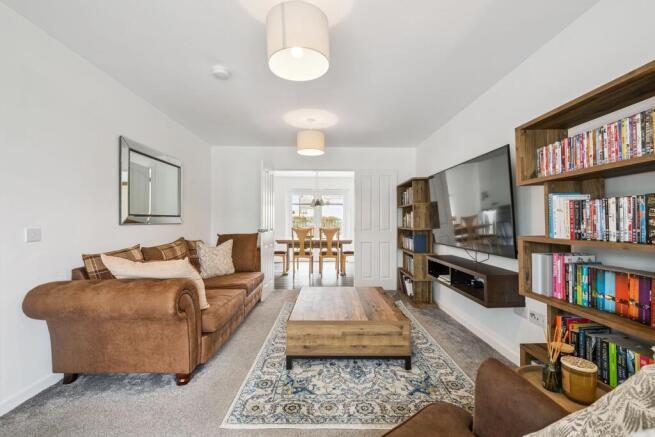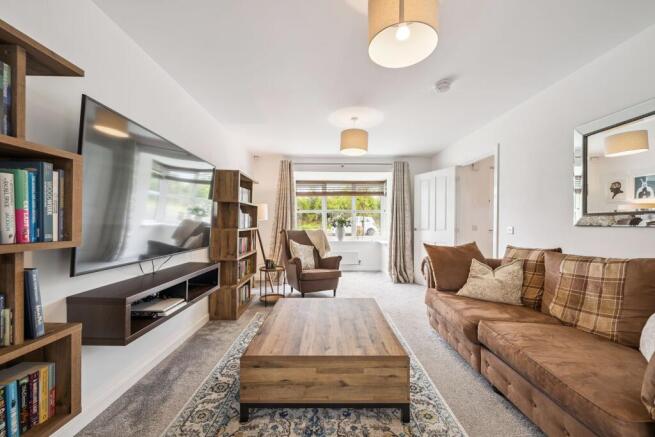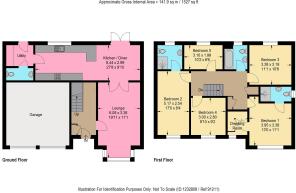Brotherton Avenue, Bellsquarry, EH54

- PROPERTY TYPE
Detached
- BEDROOMS
5
- BATHROOMS
4
- SIZE
1,517 sq ft
141 sq m
- TENUREDescribes how you own a property. There are different types of tenure - freehold, leasehold, and commonhold.Read more about tenure in our glossary page.
Freehold
Key features
- The Kinnaird by Miller Homes
- Family-friendly location with a strong community spirit
- Expansive open-plan kitchen / dining area
- Striking two garages
- West-facing garden
- Two Bedrooms with en suites
Description
Introducing The Kinnaird by Miller Homes, a truly exceptional five-bedroom detached home, built in 2019 and cherished by its original owners since new. Designed with modern family living in mind, this home is the perfect mix of space, style, and practicality to deliver an outstanding living environment, where every detail has been carefully considered. Perfectly positioned on Brotherton Avenue, this home is more than just a place to live. it’s a lifestyle.
From the moment you arrive, the presence of this property is undeniable. The striking exterior is enhanced by its two garages, rarely found and instantly adding both practicality and impressive curb appeal. Step inside, and you’re immediately guided by a sense of flow and balance that makes this house feel warm, welcoming, and easy to call home.
To the right, the lounge offers an inviting retreat. A striking feature bay window floods the room with natural light, highlighting décor that exudes both warmth and sophistication. This is a room where the family can gather, where evenings feel cosy, and where entertaining feels effortless.
Through elegant double doors from the lounge, the home reveals the true heart of the home, a spectacular open-plan kitchen and dining area, which can also be accessed from the entrance hallway. Thoughtfully designed with sleek contemporary finishes, clean lines, and expansive proportions, this is a space that inspires both everyday family moments and unforgettable entertaining. Whether it’s casual breakfasts, lively dinner parties, or children doing homework at the table while dinner simmers on the hob, this room adapts seamlessly to family life. From here, French doors open out to the west-facing garden - not only one of the sunniest spots to enjoy long afternoons and summer evenings, but also one of the largest plots on the development, giving you an exceptional amount of outdoor space that’s perfect for barbecues, children’s play, or simply relaxing. To the side, a practical utility room and discreet downstairs WC keep daily routines organised, with an additional door leading to the rear garden.
Upstairs, the sense of generosity continues with five bedrooms, each thoughtfully proportioned to suit the dynamics of a growing family. The principal suite is nothing short of indulgent a sanctuary featuring a luxurious en suite and a walk-in wardrobe area . Bedroom two also benefits from its own private en suite, a superb advantage for older children, guests, or extended family and a rare find in a family home. Bedroom three, currently arranged as a nursery, is comfortably sized as a double and enjoys peaceful garden views. Bedroom four can also easily accommodates a double bed with room to spare, while bedroom five offers true flexibility, a home office, playroom, hobby room, or guest bedroom, ready to adapt to your family’s ever changing needs.
A truly family-oriented development celebrated for its strong sense of community, this home truly stands out. Neighbourhood life blooms around a local Facebook group and WhatsApp community, where families coordinate fun for the children like neighbourhood trick-or-treating at Halloween and share warm connections. Education is made easy with a school bus service stopping just at the end of the street, taking children straight to local schools.
Set within Livingston’s desirable Brotherton Avenue, this home is perfectly placed for family life, with Bellsquarry Primary School just a 2–3 minute walk away, St Mary’s RC Primary within 0.9 miles, The James Young High School only 1.2 miles, and both West Calder High School and St Margaret’s Academy also close at hand. Everyday shopping is effortless, with Morrisons less than a mile away and the Livingston Designer Outlet and The Centre under two miles, offering a wealth of retail, dining, and leisure options. Commuters are exceptionally well served, with Livingston South Station around 1.4 miles, West Calder Station 1.5 miles, and Livingston North Station 2.2 miles, all providing quick services into Edinburgh and Glasgow, while the M8 motorway (Junction 3A) lies just 4.8 miles away, roughly a 7–8 minute drive, ensuring seamless regional connectivity.
With its striking design, generous interior space, west-facing garden, double garage, and enviable position within a welcoming community, The Kinnaird by Miller Homes represents more than just a house, it’s the perfect setting for the next chapter of family life. A home where comfort meets practicality, and where lifestyle truly takes centre stage.
EPC Rating: B
Parking - Double garage
Parking - Driveway
Brochures
Home ReportProperty Brochure- COUNCIL TAXA payment made to your local authority in order to pay for local services like schools, libraries, and refuse collection. The amount you pay depends on the value of the property.Read more about council Tax in our glossary page.
- Band: F
- PARKINGDetails of how and where vehicles can be parked, and any associated costs.Read more about parking in our glossary page.
- Garage,Driveway
- GARDENA property has access to an outdoor space, which could be private or shared.
- Front garden,Rear garden
- ACCESSIBILITYHow a property has been adapted to meet the needs of vulnerable or disabled individuals.Read more about accessibility in our glossary page.
- Ask agent
Brotherton Avenue, Bellsquarry, EH54
Add an important place to see how long it'd take to get there from our property listings.
__mins driving to your place
Get an instant, personalised result:
- Show sellers you’re serious
- Secure viewings faster with agents
- No impact on your credit score

Your mortgage
Notes
Staying secure when looking for property
Ensure you're up to date with our latest advice on how to avoid fraud or scams when looking for property online.
Visit our security centre to find out moreDisclaimer - Property reference 304c06f0-ed5a-4b23-b804-d47472c4ee79. The information displayed about this property comprises a property advertisement. Rightmove.co.uk makes no warranty as to the accuracy or completeness of the advertisement or any linked or associated information, and Rightmove has no control over the content. This property advertisement does not constitute property particulars. The information is provided and maintained by Bridges Properties, Livingston. Please contact the selling agent or developer directly to obtain any information which may be available under the terms of The Energy Performance of Buildings (Certificates and Inspections) (England and Wales) Regulations 2007 or the Home Report if in relation to a residential property in Scotland.
*This is the average speed from the provider with the fastest broadband package available at this postcode. The average speed displayed is based on the download speeds of at least 50% of customers at peak time (8pm to 10pm). Fibre/cable services at the postcode are subject to availability and may differ between properties within a postcode. Speeds can be affected by a range of technical and environmental factors. The speed at the property may be lower than that listed above. You can check the estimated speed and confirm availability to a property prior to purchasing on the broadband provider's website. Providers may increase charges. The information is provided and maintained by Decision Technologies Limited. **This is indicative only and based on a 2-person household with multiple devices and simultaneous usage. Broadband performance is affected by multiple factors including number of occupants and devices, simultaneous usage, router range etc. For more information speak to your broadband provider.
Map data ©OpenStreetMap contributors.




