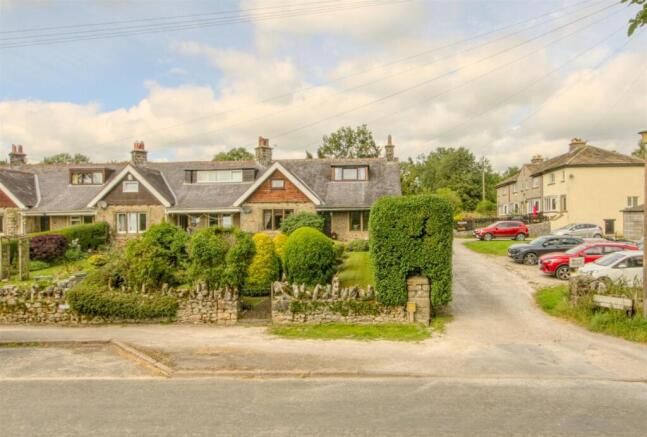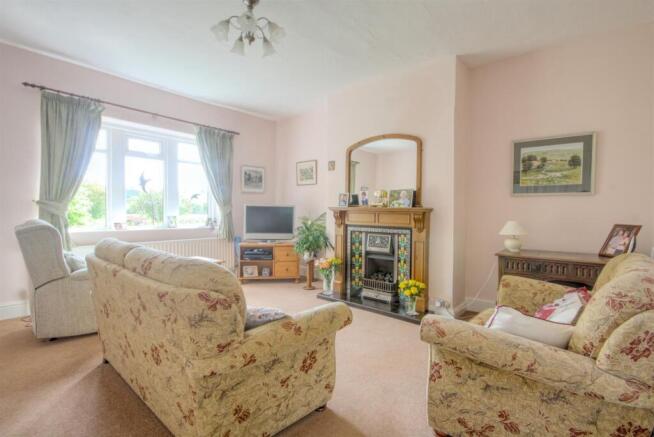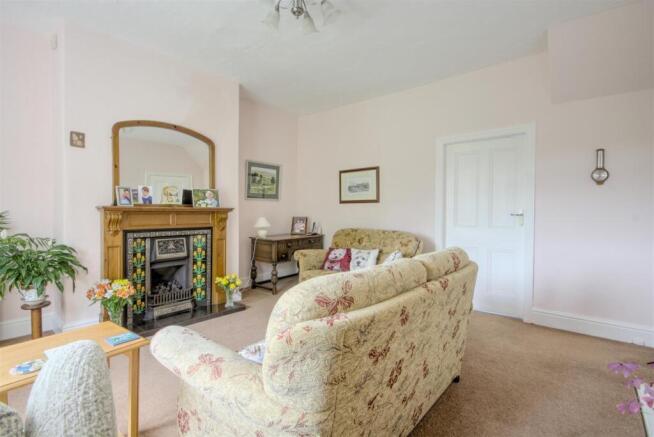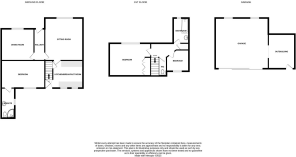South View, Threshfield

- PROPERTY TYPE
End of Terrace
- BEDROOMS
3
- BATHROOMS
2
- SIZE
Ask agent
- TENUREDescribes how you own a property. There are different types of tenure - freehold, leasehold, and commonhold.Read more about tenure in our glossary page.
Freehold
Key features
- Village Location
- Dales National Park Location
- In Need of Modernisation
- Two Reception Rooms
- Breakfast Kitchen
- Three Bedrooms
- Two Bathrooms
- Gardens to Front
- Parking to Rear
- Double Garage & Outhouse
Description
With two bathrooms, this home ensures convenience and privacy for all occupants, making morning routines a breeze. The property is designed to cater to modern living while retaining a warm and welcoming atmosphere.
One of the standout features of this residence is the impressive parking capacity, accommodating up to five vehicles. This is a rare find in the area, providing peace of mind for families with multiple cars or those who enjoy hosting visitors.
South View is ideally situated to take advantage of the picturesque surroundings of Threshfield, with its stunning landscapes and local amenities. This property is perfect for those seeking a tranquil lifestyle while remaining connected to the vibrant community.
In summary, this end terrace house at South View is a wonderful blend of comfort, space, and practicality, making it an ideal choice for families or individuals looking to settle in a serene yet accessible location. Do not miss the chance to make this charming property your new home.
Threshfield is a charming village that offers a perfect blend of countryside living and community spirit. Surrounded by stunning views of the Yorkshire Dales, it’s an ideal spot for those who enjoy outdoor activities like hiking, cycling, and nature walks. The village has a welcoming atmosphere, with local amenities including a pub, village shop, and nearby primary schools, making it a great place for families. With its peaceful setting yet close proximity to larger towns like Skipton, Threshfield provides the best of both worlds – a tranquil rural lifestyle with easy access to everyday conveniences.
The accommodation with gas fired central heating and timber framed double glazing, with approximate room sizes comprising:
Ground Floor -
Entrance Hall - Entered through a timber front door.
Dining Room - 3.73m x 3.61m (12'3 x 11'10) - Electric coals effect fire with decorative surround and tiled hearth.
Sitting Room - 4.83m x 4.37m (15'10 x 14'4) - Gas coals effect fire with decorative surround and tiled hearth. Fantastic long distance views.
Breakfast Kitchen - 4.34m x 3.18m (14'3 x 10'5) - Range of wall and base units with laminate worktop, matching upstand and stainless steel sink unit. Integrated appliances comprising; double electric oven, induction hob, under counter fridge and plumbing for washing machine. Gas boiler. Vinyl flooring and understairs cupboard.
Bedroom One - 4.93m x 3.15m (16'2 x 10'4) - Double room with decorative cast iron fireplace.
En Suite - Three piece suite comprising; low suite wc, hand basin and shower cubicle with electric shower over. Extractor fan.
First Floor -
Landing - Airing cupboard housing hot water cylinder.
Bedroom Two - 4.72m x 3.71m (15'6 x 12'2) - Large double room with storage to the eaves. Built-in wardrobes.
Bedroom Three - 2.84m x 2.46m max (9'4 x 8'1 max) - Single room.
Wc - Low suite wc.
Bathroom - Two piece suite comprising; hand basin and bath. Part tiled walls.
Outside - To the front of the property there are well tended gardens with lawns, mature planted borders and pathway leading to the front door.
To the rear of the property there is a paved garden leading to a tarmac parking area with space for 3+ cars.
Double Garage - 6.07m x 5.77m (19'11 x 18'11) - Large double garage with light, power and and inspection pit.
Outhouse - 3.94m x 3.07m (12'11 x 10'1) -
Council Tax & Tenure - Tenure: Freehold
Council Tax Band: D
Services - We have not been able to test the equipment, services or installations in the property (including heating and hot water systems) and recommend that prospective purchasers arrange for a qualified person to check the relevant installations before entering into any commitment
Agents Note & Disclaimer - These details do not form part of an offer or contract. They are intended to give a fair description of the property, but neither the vendor nor Carling Jones accept responsibility for any errors it may contain. Purchasers or prospective tenants should satisfy themselves by inspecting the property
Anti Money Laundering Regulations - To enable us to comply with the expanded Money Laundering Regulations we are required to obtain proof of how the property purchase is to be financed as well as identification from all prospective buyers. Buyers are asked to please assist with this so that there is no delay in agreeing a sale. The cost payable by the successful buyer(s) for this is £12 (inclusive of VAT) per named buyer and is paid to the firm that administers the money laundering ID checks, Movebutler. Please note the property will not be marked as sold subject to contract until appropriate identification has been provided and all AML checks are completed.
Viewings - Strictly by appointment through the agents Carling Jones - contact a member of the team at the Skipton Office on
Brochures
South View, ThreshfieldBrochure- COUNCIL TAXA payment made to your local authority in order to pay for local services like schools, libraries, and refuse collection. The amount you pay depends on the value of the property.Read more about council Tax in our glossary page.
- Band: D
- PARKINGDetails of how and where vehicles can be parked, and any associated costs.Read more about parking in our glossary page.
- Garage,Driveway
- GARDENA property has access to an outdoor space, which could be private or shared.
- Yes
- ACCESSIBILITYHow a property has been adapted to meet the needs of vulnerable or disabled individuals.Read more about accessibility in our glossary page.
- Ask agent
Energy performance certificate - ask agent
South View, Threshfield
Add an important place to see how long it'd take to get there from our property listings.
__mins driving to your place
Get an instant, personalised result:
- Show sellers you’re serious
- Secure viewings faster with agents
- No impact on your credit score
Your mortgage
Notes
Staying secure when looking for property
Ensure you're up to date with our latest advice on how to avoid fraud or scams when looking for property online.
Visit our security centre to find out moreDisclaimer - Property reference 34121091. The information displayed about this property comprises a property advertisement. Rightmove.co.uk makes no warranty as to the accuracy or completeness of the advertisement or any linked or associated information, and Rightmove has no control over the content. This property advertisement does not constitute property particulars. The information is provided and maintained by Carling Jones, Skipton. Please contact the selling agent or developer directly to obtain any information which may be available under the terms of The Energy Performance of Buildings (Certificates and Inspections) (England and Wales) Regulations 2007 or the Home Report if in relation to a residential property in Scotland.
*This is the average speed from the provider with the fastest broadband package available at this postcode. The average speed displayed is based on the download speeds of at least 50% of customers at peak time (8pm to 10pm). Fibre/cable services at the postcode are subject to availability and may differ between properties within a postcode. Speeds can be affected by a range of technical and environmental factors. The speed at the property may be lower than that listed above. You can check the estimated speed and confirm availability to a property prior to purchasing on the broadband provider's website. Providers may increase charges. The information is provided and maintained by Decision Technologies Limited. **This is indicative only and based on a 2-person household with multiple devices and simultaneous usage. Broadband performance is affected by multiple factors including number of occupants and devices, simultaneous usage, router range etc. For more information speak to your broadband provider.
Map data ©OpenStreetMap contributors.




