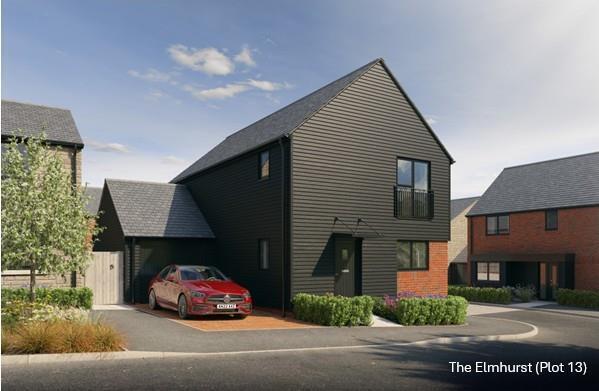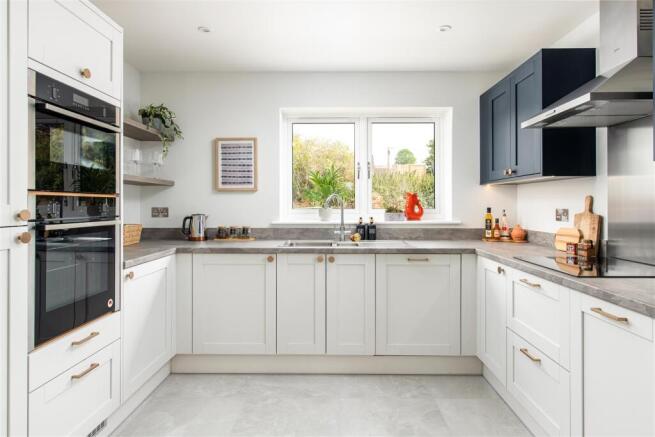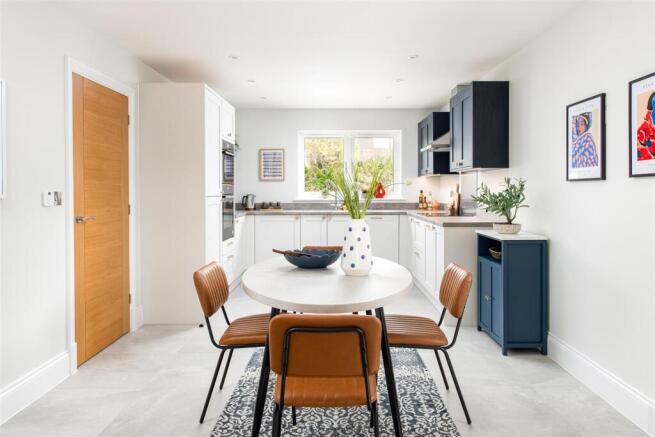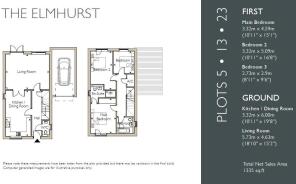
White Horse Valley, Bratton, BA13

- PROPERTY TYPE
Detached
- BEDROOMS
3
- BATHROOMS
2
- SIZE
1,335 sq ft
124 sq m
- TENUREDescribes how you own a property. There are different types of tenure - freehold, leasehold, and commonhold.Read more about tenure in our glossary page.
Freehold
Key features
- 3 Bedroom, Detached Home
- SHOW HOME READY TO VIEW!
- West Facing Garden
- Garage and Parking
- Large Kitchen/Dining Room
- Spacious Living Room with Double Doors to Garden
- Main Bedroom with Built in Wardrobe
- Air Source Heat Pump
- EV Car Charging Point
- LABC 10 Year Warranty
Description
Plot 5 'The Elmhurst' (The Show Home) has a large kitchen/dining room with shaker style cabinets from Sigma 3 Kitchens and has a full range of high-quality Neff appliances. These include a built-in oven with a separate microwave oven, an integrated dishwasher, washing machine/tumble dryer, ceramic hob and an integrated fridge freezer. Double doors lead from the kitchen to a generous living room, perfect for entertaining or relaxing, with further double doors opening out to the private rear garden. A convenient downstairs WC completes the ground floor.
On the first floor the luxurious main bedroom has fitted wardrobes, a Juliette balcony, and a stylish ensuite shower room. The second double bedroom also enjoys a Juliette balcony, while the third bedroom offers flexibility as a bedroom, nursery, or home office. A large family bathroom with a shower overhead complements these rooms with Villeroy & Boch sanitary ware.
Outside, the home benefits from private parking, an EV charging point, and a single garage. There is a planted/turfed front garden and an enclosed turfed, west facing rear garden with side access.
Flooring is included throughout in this home. For peace of mind, the home is covered by an LABC 10-year warranty, and purchasers may take advantage of a range of additional upgrade options.
White Horse Valley is a collection of 31 new beautifully crafted homes occupying a wonderful rural setting in one of Wiltshire’s popular villages. The development offers a range of house types, all presenting the finest quality of finish.
Situation - This development occupies a wonderful rural position on the edge of the village of Bratton, with rural views towards Salisbury Plain and surrounding countryside. There are delightful walks right on the doorstep including fabulous ones alongside the famous Westbury White Horse. The village is well served by amenities including a primary school, a public house, post office/general store, two churches, a GP surgery and a Pre-school. The neighbouring town of Westbury is only three miles distance with town centre shopping and most importantly this has a main line railway station with services to London Paddington, making this an ideal place to live in with an easy commute up to London and Bristol. The major centres of Bath, Salisbury, Swindon, and Marlborough are all within a 30 mile radius. There are good road links to London and The West Country via the M4/A303. There are some excellent schools in the vicinity including Dauntsey's School, St Augustine's and Marlborough College.
Agents Notes - Please note all floorplan measurements have been taken from the plans provided in the brochure but there may be variations in the final build. CGI's are indicative and for illustration purposes only. The front CGI is of Plot 13 (which is the same house type as Plot 5). Internal photos are taken of plot 5 (The Show home) which shows an example of the specification. The photographs depict village scenes from Bratton and are not direct views from any of the homes at White Horse Valley. Flooring is not included. There will be a management company set up. EPC TBC but is predicted to be a B.
Services - Mains electric and water services will be connected. Foul Sewer connected to adopted system. Air source heat pump to heating and hot water. Underfloor Heating to the ground floor with individual room thermostats and radiators to the first floor. Options for individual room programming on the ground floor, control of complete heating system via smartphone or tablet and remote operation over internet (excludes hot water control). Telephone/Broadband – FTTP – Fibre To The Premises.
Brochures
White Horse Valley, Bratton, BA13- COUNCIL TAXA payment made to your local authority in order to pay for local services like schools, libraries, and refuse collection. The amount you pay depends on the value of the property.Read more about council Tax in our glossary page.
- Band: TBC
- PARKINGDetails of how and where vehicles can be parked, and any associated costs.Read more about parking in our glossary page.
- Garage,Driveway
- GARDENA property has access to an outdoor space, which could be private or shared.
- Yes
- ACCESSIBILITYHow a property has been adapted to meet the needs of vulnerable or disabled individuals.Read more about accessibility in our glossary page.
- Ask agent
Energy performance certificate - ask agent
White Horse Valley, Bratton, BA13
Add an important place to see how long it'd take to get there from our property listings.
__mins driving to your place
Get an instant, personalised result:
- Show sellers you’re serious
- Secure viewings faster with agents
- No impact on your credit score
Your mortgage
Notes
Staying secure when looking for property
Ensure you're up to date with our latest advice on how to avoid fraud or scams when looking for property online.
Visit our security centre to find out moreDisclaimer - Property reference 34121094. The information displayed about this property comprises a property advertisement. Rightmove.co.uk makes no warranty as to the accuracy or completeness of the advertisement or any linked or associated information, and Rightmove has no control over the content. This property advertisement does not constitute property particulars. The information is provided and maintained by Strakers, Devizes & Pewsey Vale. Please contact the selling agent or developer directly to obtain any information which may be available under the terms of The Energy Performance of Buildings (Certificates and Inspections) (England and Wales) Regulations 2007 or the Home Report if in relation to a residential property in Scotland.
*This is the average speed from the provider with the fastest broadband package available at this postcode. The average speed displayed is based on the download speeds of at least 50% of customers at peak time (8pm to 10pm). Fibre/cable services at the postcode are subject to availability and may differ between properties within a postcode. Speeds can be affected by a range of technical and environmental factors. The speed at the property may be lower than that listed above. You can check the estimated speed and confirm availability to a property prior to purchasing on the broadband provider's website. Providers may increase charges. The information is provided and maintained by Decision Technologies Limited. **This is indicative only and based on a 2-person household with multiple devices and simultaneous usage. Broadband performance is affected by multiple factors including number of occupants and devices, simultaneous usage, router range etc. For more information speak to your broadband provider.
Map data ©OpenStreetMap contributors.





