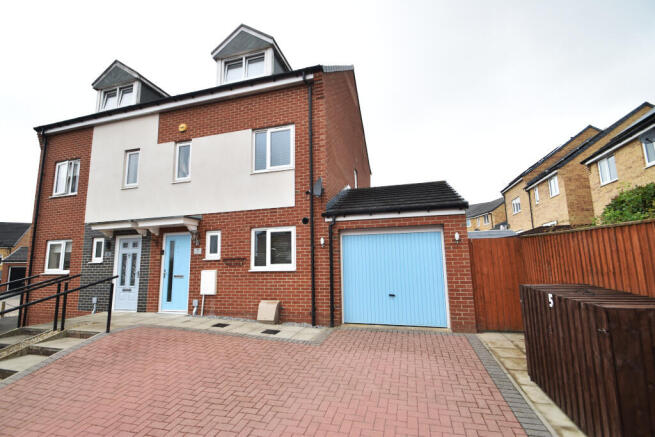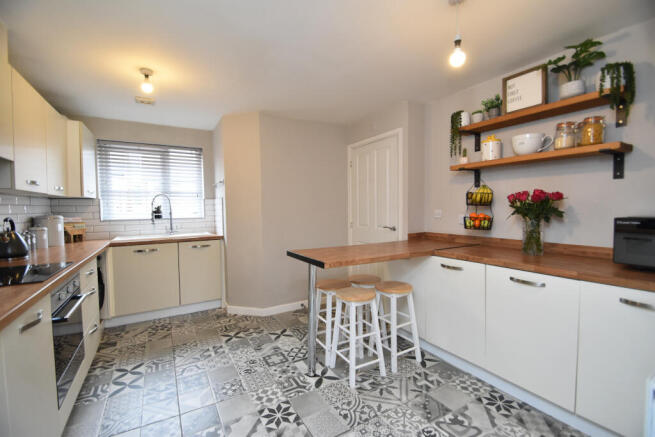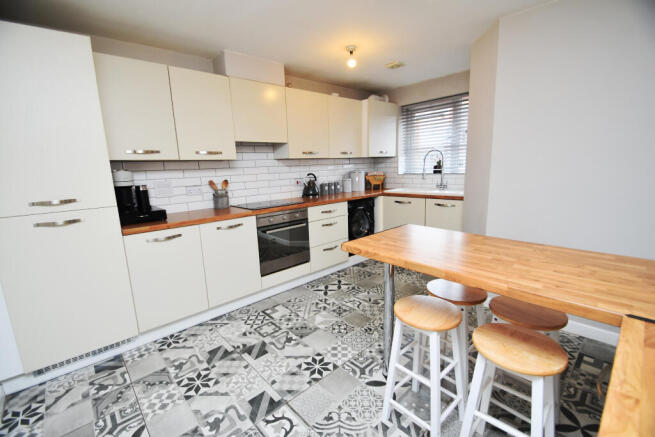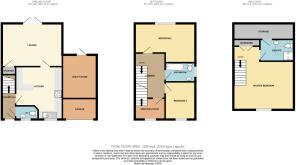
Oldwood Close, Newton Aycliffe, DL5 4FA

- PROPERTY TYPE
Semi-Detached
- BEDROOMS
3
- BATHROOMS
2
- SIZE
1,238 sq ft
115 sq m
- TENUREDescribes how you own a property. There are different types of tenure - freehold, leasehold, and commonhold.Read more about tenure in our glossary page.
Freehold
Key features
- 3 Bed Semi Detached Townhouse
- Fabulous Modern Fitted Kitchen with built-in appliances
- Newly Landscaped Enclosed Rear Garden
- Double Driveway
- En suite To The Master Bedroom
- Separate Utility Room
- Garage Storage Area
- Ground Floor W/C
- Living Room With French Doors
- Cobbler's Hall Location
Description
Nicholas Humphreys are delighted to offer to the market this immaculately presented three bedroom townhouse. Situated in a highly sought-after residential development, the property has been finished to a high specification throughout and offers generous living accommodation spanning over three floors.
Constructed by Keepmoat this stunning 3-bedroom townhouse is an ideal prospect for a range of buyer including families or first-time buyers looking to step on to the property ladder. The property boasts an attractive floorplan comprising a downstairs w/c, kitchen and living room. To the first floor lie two double bedrooms and a communal bathroom with the master bedroom with ensuite located to the second floor.
Externally the property boasts a large enclosed rear garden, garage with a double driveway and a graveled front garden.
Occupying a generous plot, the property is nestled in a cul de sac in the pleasant and quaint setting of Newton Aycliffe. The property enjoys an enviable position being only a short distance away from convenient local amenities. The home has excellent travel links with the nearby A671 providing access to both Darlington and Durham City. The property is superb positioned with regards to commuting with only a short travel to the A1 for both north and south destinations. A comprehensive range of local amenities are within easy reach, including well-regarded schools, popular pubs and restaurants, and a variety of health and leisure facilities.
Seldom are properties of this nature and location welcomed to the market, with a viewing paramount to truly appreciate the floorplan.
Porch / Entranceway
Accessible via the front door, the porch area provides access to the first floor, kitchen and ground floor w/c. an internal door. Vinyl to floors with a single wall mounted radiator.
Ground Floor W/C
Located off of the entrance hall, this w/c is made up of a w/c, pedestal porcelain wash hand basin, frosted double glazed window, fuse box and wall mounted radiator. Vinyl flooring throughout.
Kitchen 4.17m x 3.53m
This sleek modern kitchen boasts laminate wood effect worktops, a range of wall and base units, integrated induction hob, integrated oven, integrated fridge and an integrated dishwasher. Present also a single bowl sink with integrated drainer, integrated extractor hood, wall mounted radiator, front facing double glazed window, tiles to worktops and to the floors throughout.
Living Room 4.47m x 3.46m
Located off of the kitchen this spacious living area is present with French double doors leading to the rear garden, wall mounted radiator, floating shelving unit, wooden flooring and a storage cupboard to under the stairs.
Utility Room 3.18m x 2.33m
The utility room is located off of the garage comprising wooden work tops, wall and base units, sink with integrated drainer and carpets to floors throughout.
Bedroom One 4.47m x 2.87m
This double bedroom can be found to the first floor to the rear of the home comprising of a large double-glazed rear facing window overlooking the garden, wall mounted radiator with carpets to floors throughout.
Bathroom 2.37m x 1.56m
Located on the first floor to the middle of the property the bathroom is present with a frosted double-glazed window, a panelled bath with glass shower screen, w/c, pedestal wash hand basin, wall mounted shelving unit. Present also a wall mounted radiator and tiles to floors throughout.
Bedroom Two 3.00m x 2.39m
This bedroom is located on the first floor to the front of the property and comprises of carpets to floors throughout, a front facing double glazed window and single wall mounted radiator.
Bedroom Three 5.57m x 4.47m
Positioned on the second floor, accessible by a private staircase, the master bedroom is present with carpets to floors throughout, two front facing double glazed dormer windows, integrated wardrobes and a single wall mounted radiator.
Master En-Suite 2.49m x 1.81m
Positioned just off the master bedroom this room comprises of a hinged shower cubicle with overhead shower, wash hand basin and W/C. Present with tiles to floors throughout and eaves storage accessible via a cupboard.
A viewing is strongly recommended to appreciate the full specification and scope of the property.
Council Tax Band – C
EPC Rating – C
Services - Mains water and electricity are available to the property but none of these, nor any of the appliances attached thereto, have been tested by Nicholas Humphreys, who gives no warranties as to their condition or working order. Telephone subject to suppliers regulations.
Free Valuations - If you have a property to sell please contact us to arrange your free valuation.
Local Authority - Durham County Council, Durham, County Durham, DH1 4SG
Fixtures, Fittings & Appliances - The mention of any fixtures, fittings and/or appliances does not imply they are in full efficient working order.
Internal Photographs - Photographs are reproduced for general information and it cannot be inferred that any item shown is included in the sale.
Measurements - Every care has been taken to reflect the true dimensions of this property but they should be treated as approximate and for general guidance only.
Money Laundering - Where an offer is successfully put forward we are obliged by law to ask the prospective purchaser for confirmation of their identity. This will include production of their passport or driving license and a recent utility bill to prove residence. This evidence will be required prior to solicitors being instructed.
General Note - These particulars, whilst believed to be accurate are set out as a general outline only for guidance and do not constitute any part of an offer or contract. Intending purchasers should not rely on these Particulars of Sale as statements of representation of fact, but must satisfy themselves by inspection or otherwise as to their accuracy. No person in this agent's employment has the authority to make or give any representation or warranty in respect of the property.
Hours Of Business - Our office is open Monday to Friday 9am till 5pm. Saturday 10am till 2pm.
EPC rating: C. Tenure: Freehold,Brochures
Brochure- COUNCIL TAXA payment made to your local authority in order to pay for local services like schools, libraries, and refuse collection. The amount you pay depends on the value of the property.Read more about council Tax in our glossary page.
- Band: C
- PARKINGDetails of how and where vehicles can be parked, and any associated costs.Read more about parking in our glossary page.
- Driveway
- GARDENA property has access to an outdoor space, which could be private or shared.
- Private garden
- ACCESSIBILITYHow a property has been adapted to meet the needs of vulnerable or disabled individuals.Read more about accessibility in our glossary page.
- Ask agent
Oldwood Close, Newton Aycliffe, DL5 4FA
Add an important place to see how long it'd take to get there from our property listings.
__mins driving to your place
Get an instant, personalised result:
- Show sellers you’re serious
- Secure viewings faster with agents
- No impact on your credit score
Your mortgage
Notes
Staying secure when looking for property
Ensure you're up to date with our latest advice on how to avoid fraud or scams when looking for property online.
Visit our security centre to find out moreDisclaimer - Property reference P19. The information displayed about this property comprises a property advertisement. Rightmove.co.uk makes no warranty as to the accuracy or completeness of the advertisement or any linked or associated information, and Rightmove has no control over the content. This property advertisement does not constitute property particulars. The information is provided and maintained by Nicholas Humphreys, Durham. Please contact the selling agent or developer directly to obtain any information which may be available under the terms of The Energy Performance of Buildings (Certificates and Inspections) (England and Wales) Regulations 2007 or the Home Report if in relation to a residential property in Scotland.
*This is the average speed from the provider with the fastest broadband package available at this postcode. The average speed displayed is based on the download speeds of at least 50% of customers at peak time (8pm to 10pm). Fibre/cable services at the postcode are subject to availability and may differ between properties within a postcode. Speeds can be affected by a range of technical and environmental factors. The speed at the property may be lower than that listed above. You can check the estimated speed and confirm availability to a property prior to purchasing on the broadband provider's website. Providers may increase charges. The information is provided and maintained by Decision Technologies Limited. **This is indicative only and based on a 2-person household with multiple devices and simultaneous usage. Broadband performance is affected by multiple factors including number of occupants and devices, simultaneous usage, router range etc. For more information speak to your broadband provider.
Map data ©OpenStreetMap contributors.





