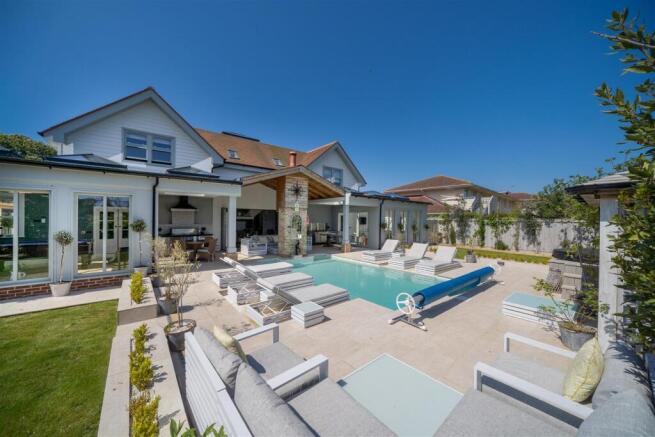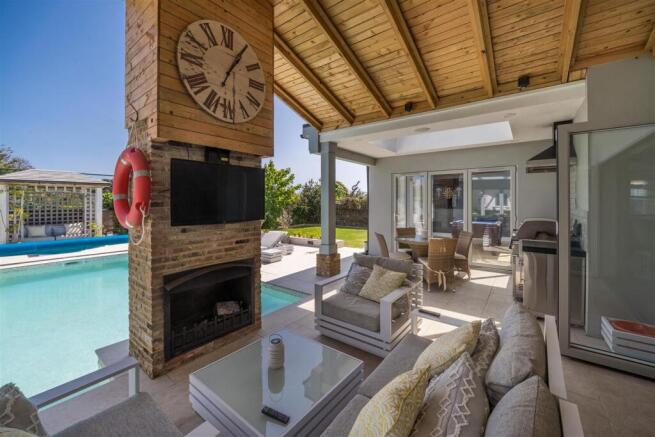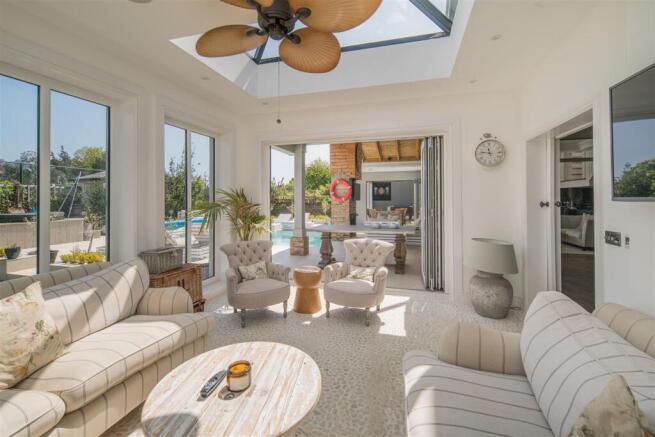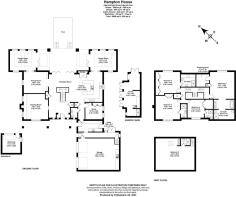Bembridge
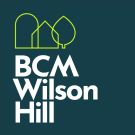
- PROPERTY TYPE
House
- BEDROOMS
4
- BATHROOMS
4
- SIZE
3,940 sq ft
366 sq m
- TENUREDescribes how you own a property. There are different types of tenure - freehold, leasehold, and commonhold.Read more about tenure in our glossary page.
Freehold
Key features
- Mediiterranean style
- Popular village location
- 4 En-suite bedrooms
- Modern
- Heated outdoor pool
- Sun terrace
- Substantial off road parking
- Workshop
- Self-contained annexe
- Garden room
Description
Description - A stunning Mediterranean style, energy efficient house, situated in the heart of Bembridge, extending to just under 4000 sq. ft including a self-contained studio apartment, detached annexe, and heated outdoor pool.
Ground Floor - Entering the property, through the wraparound timber Veranda, into a porch with clad walls, tiled floors, and shoe cupboard. Leading through into the main accommodation there is a stunning entrance hall with spectacular Hampton’s style timber staircase with herringbone style parquet flooring.
On one side of the property there is a drawing room, which is dual aspect, panelling, open fire and inlet grooved ceilings of timber maintaining the architectural merits of the house. The formal dining room is partially open planned and offers the same level of detail throughout the house including wood panelling, herringbone parquet flooring with door leading through to the orangery. The orangery, currently used as a sunroom, benefits from pebble effect flooring, double roof lantern providing an abundance of light and direct access into the garden via bi-fold doors.
Leading through to the other side of the property there is an open planned breakfast area which enjoys sliding doors onto the covered terrace area with stunning open fireplace, tv lift system with views over the gardens and pool. The ground floor includes a stunning kitchen, built to the highest specification including breakfast bar, natural stone surfaces, AGA, a range of fitted appliances, including double microwave grill/oven, two dishwashers, wine fridge, waste disposal unit and instant hot tap. There is also a games room with lantern lighting, study, and downstairs W/C. Additionally, there is a utility and a substantial double bay garage which enjoys three phase electrics, a concrete floor and electric up and over doors.
First Floor - Leading up to the first floor, via a split direction staircase, heading south into the master suite. The master suite, covering half of the first floor includes a large bedroom, substantial en-suite with his and hers sink, bath, shower, bidet, and w/c with a good-sized dressing room. On the other side of the house there are three further double bedrooms, all en-suite and with fitted cupboards.
Above the garage on the ground floor, there is an additional bedroom, which has previously been used as a self-contained studio apartment and includes an en-suite bathroom as it can be accessed from the main house or from the side garden.
Detached Annexe - Accessed separately from the main house, there is a detached annexe which comprises a bathroom, open plan kitchen/diner/lounge and bedroom with patio doors to the courtyard.
Gardens And Grounds - The focal point and unique part of this house is the beautifully finished and well-equipped gardens and pool complex extending to the rear, starting with a covered outdoor seating, dining and entertaining area with open fire, television on a remote contractible slider and outdoor kitchen, sink and BBQ area, with extractor hood over.
Beyond the paved seating area is a stunning swimming pool with water feature, lighting and sunken sun lounger area. There is an integrated circular hot tub and pergola at the rear with two lawn areas each side with underground sprinkler. The gardens are landscaped and well planted with box hedging along the approach and various Cypress, Olive and Eucalyptus specimen trees. Tucked away to the side is a pent roof shed housing pool filtration pump and boiler. At the side of the drive is an additional workshop with outdoor lighting camera system.
Services - Main House
Mains electricity, drainage, and water. Heating isprovided by gas fired boiler and delivered underfloor.
Hampton Annexe
Mains electricity, drainage, and water. Heating isprovided by gas fired boiler and delivered underfloor.
Buildings
The garage and workshop are connected to either mains electric (single phase or triple phase) with mains water and drainage connected to the integral garage.
Method Of Sale - Private Treaty
Tenure - Freehold
Broadband - Up to 48MBS
Council Tax Band - G
Epc - B
Brochures
BembridgeBCM Properties for Sale- COUNCIL TAXA payment made to your local authority in order to pay for local services like schools, libraries, and refuse collection. The amount you pay depends on the value of the property.Read more about council Tax in our glossary page.
- Band: G
- PARKINGDetails of how and where vehicles can be parked, and any associated costs.Read more about parking in our glossary page.
- Garage
- GARDENA property has access to an outdoor space, which could be private or shared.
- Yes
- ACCESSIBILITYHow a property has been adapted to meet the needs of vulnerable or disabled individuals.Read more about accessibility in our glossary page.
- Ask agent
Bembridge
Add an important place to see how long it'd take to get there from our property listings.
__mins driving to your place
Get an instant, personalised result:
- Show sellers you’re serious
- Secure viewings faster with agents
- No impact on your credit score
About BCM Wilson Hill, Isle of Wight
BCM, Red Barn, Cheeks Farm, Merstone Lane, Merstone, Isle of Wight, PO30 3DE

Your mortgage
Notes
Staying secure when looking for property
Ensure you're up to date with our latest advice on how to avoid fraud or scams when looking for property online.
Visit our security centre to find out moreDisclaimer - Property reference 34121168. The information displayed about this property comprises a property advertisement. Rightmove.co.uk makes no warranty as to the accuracy or completeness of the advertisement or any linked or associated information, and Rightmove has no control over the content. This property advertisement does not constitute property particulars. The information is provided and maintained by BCM Wilson Hill, Isle of Wight. Please contact the selling agent or developer directly to obtain any information which may be available under the terms of The Energy Performance of Buildings (Certificates and Inspections) (England and Wales) Regulations 2007 or the Home Report if in relation to a residential property in Scotland.
*This is the average speed from the provider with the fastest broadband package available at this postcode. The average speed displayed is based on the download speeds of at least 50% of customers at peak time (8pm to 10pm). Fibre/cable services at the postcode are subject to availability and may differ between properties within a postcode. Speeds can be affected by a range of technical and environmental factors. The speed at the property may be lower than that listed above. You can check the estimated speed and confirm availability to a property prior to purchasing on the broadband provider's website. Providers may increase charges. The information is provided and maintained by Decision Technologies Limited. **This is indicative only and based on a 2-person household with multiple devices and simultaneous usage. Broadband performance is affected by multiple factors including number of occupants and devices, simultaneous usage, router range etc. For more information speak to your broadband provider.
Map data ©OpenStreetMap contributors.
