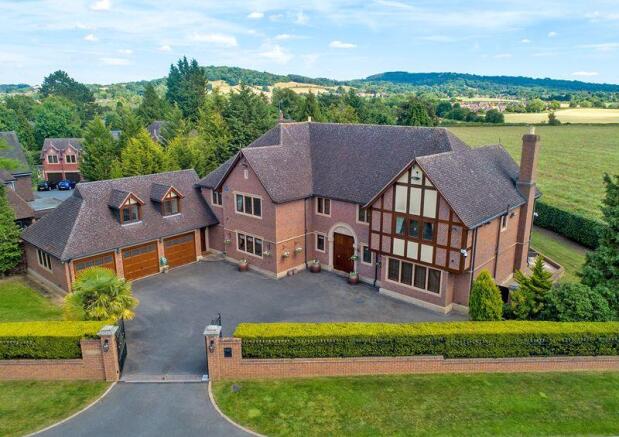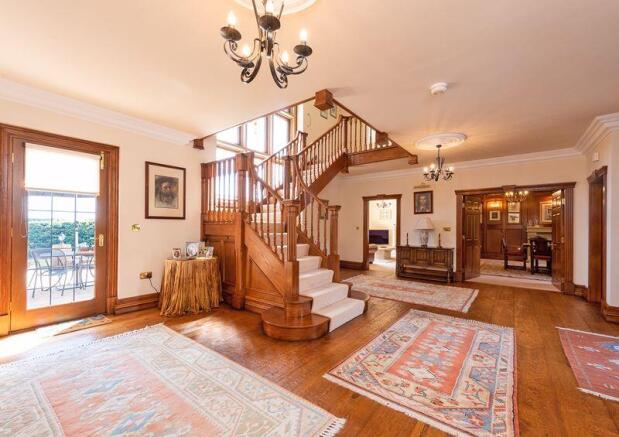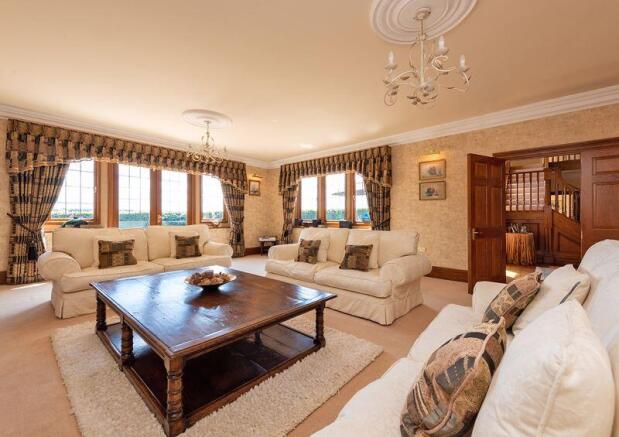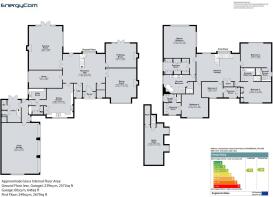Quarry Park Road, Pedmore

- PROPERTY TYPE
Detached
- BEDROOMS
5
- BATHROOMS
4
- SIZE
Ask agent
- TENUREDescribes how you own a property. There are different types of tenure - freehold, leasehold, and commonhold.Read more about tenure in our glossary page.
Freehold
Key features
- A unique and substantial detached quality home.
- immaculately presented and extending to approximately 5,200 square feet of accommodation.
- Occupying one of the best positions at this prestigious Quarry Park Road address.
- The TV/sitting room features a marble fireplace with electric fire and French doors to the garden.
- The well-proportioned dining kitchen.
- Master bedroom features en-suite bath/wet room with dressing room.
- Bedroom 2 has fitted wardrobes and its own en-suite shower room.
- Outside there are lovely immaculately maintained manageable gardens with manicured hedges.
- The South Easterly orientation gives a sunny aspect and delightful views.
- The annex connected to the main house comprises
Description
Built around 2004 and taking its name for the original house which stood within the plot attractive bespoke features include the stone mullion windows, panelling particularly to the study and atmospheric dining room which is perfect for entertaining. There is a fabulous dining kitchen, separate utility room, large Drawing room, separate tv room/sitting room. 5 double bedroom master with dressing room and fabulous en-suite. Three of the other bedrooms also have their own en-suite. There is also an annex which could provide additional accommodation together with large 3 car garage.
Occupying one of the best positions at this prestigious Quarry Park Road address close to Stourbridge Golf Club and conveniently placed for Stourbridge and Hagley which each have their own main line railway stations and direct services to Birmingham, Worcester and even London Marylebone. There are excellent road links and easy access to the M5 and M42 motorways.
Hagley provides a good range of shops, bars and restaurants There are some excellent State and Public schools including Old Swinford Hospital school, Winterfold at Chaddesley Corbett, Kings and RGS at Worcester.
Approached by a private road from Quarry Park Road serving just one other property, Grantchester benefits from a high level of security with electric beams and high power lighting, security cameras and electrically gated entrance.
There is ample driveway parking impressive double oak entrance doors lead to an enclosed porch with wide impressive front door leads to an even more impressive reception hall with oak flooring. The large stained glass window on the staircase benefits from an external electric screen to provide shade due to its South Easterly aspect, and a French door gives direct access to the rear patio.
There is a guest cloakroom with wc and vanity wash basin set in marble. A cloak/boot room. The TV/sitting room features a marble fireplace with electric fire and French doors to the garden. The principal Drawing room is a large well proportioned room with the focal point an impressive fire place, dual aspect and French doors to garden. The oak panelled study/office with oak flooring is a particularly intimate but spacious room. An ideal location for working from home. The dining room is also oak panelled with approach by double doors from the hall and also featuring a fireplace. It's a lovely atmospheric room for dining and entertaining.
The well proportioned dining kitchen is expensively fitted with granite work surfaces, induction and gas hobs, microwave, inset sink and the usual integrated appliances with plenty of space for a dining table. There is a separate utility room together with a store room and built in cupboards.
At first floor level the impressive landing provides space to sit for morning coffee or even an occasional study area.
The master bedroom suite has a dual aspect and spacious and comprehensively fitted separate dressing room and lovely en-suite bath/wet room with wc corner Jacuzzi bath and 2 vanity wash basin set in marble. Bedroom 2 has fitted wardrobes and its own en-suite shower room, bedroom 3 has its own en-suite shower room. Bedroom 4 has a dressing room with fitted wardrobes plus an en-suite shower room and bedroom 5 also has a dressing room with fitted wardrobes.
Outside there are lovely immaculately maintained manageable gardens with manicured hedges, offering immense privacy and extensive patio areas with a choice of places to arrange outdoor seating. The South Easterly orientation gives a sunny aspect and delightful views.
The large 3 car garage with 3 remote up and over doors together with annex connected to the main house comprising lobby, guest cloakroom, wc and wash basin together with boiler room housing 2 boilers. At first floor level there is a room with two dormer window plus an additional room. This could be ideal for a dependent relative, guests or even an extended family. Alternatively, it would be ideal as a work from home office suite.
In accordance with The Money Laundering, Terrorist Financing and Transfer of Funds (Information on the Payer) Regulations 2017, we are legally required to carry out anti-money laundering (AML) checks on all individuals purchasing a property. In line with HMRC guidelines, our trusted partner, Coadjute, will securely manage these checks to include PEP and Sanctions che biometric ID verification and verification of the source of purchase funds, on our behalf. Once an offer is agreed, Coadjute will send a secure link for you to complete the biometric checks electronically. A non-refundable fee of £45 plus VAT will be charged (per individually named purchaser, including parties gifting deposits) for each AML check conducted, and Coadjute will handle the payment for this service. These (AML) checks must be completed before the property is marked as subject to contract and prior to issuing the memorandum of sale to the solicitors, to confirm the sale. Please contact the office if you have any questions in relation to this.
Brochures
Property BrochureFull Details- COUNCIL TAXA payment made to your local authority in order to pay for local services like schools, libraries, and refuse collection. The amount you pay depends on the value of the property.Read more about council Tax in our glossary page.
- Band: H
- PARKINGDetails of how and where vehicles can be parked, and any associated costs.Read more about parking in our glossary page.
- Yes
- GARDENA property has access to an outdoor space, which could be private or shared.
- Yes
- ACCESSIBILITYHow a property has been adapted to meet the needs of vulnerable or disabled individuals.Read more about accessibility in our glossary page.
- Ask agent
Quarry Park Road, Pedmore
Add an important place to see how long it'd take to get there from our property listings.
__mins driving to your place
Get an instant, personalised result:
- Show sellers you’re serious
- Secure viewings faster with agents
- No impact on your credit score



Your mortgage
Notes
Staying secure when looking for property
Ensure you're up to date with our latest advice on how to avoid fraud or scams when looking for property online.
Visit our security centre to find out moreDisclaimer - Property reference 11548771. The information displayed about this property comprises a property advertisement. Rightmove.co.uk makes no warranty as to the accuracy or completeness of the advertisement or any linked or associated information, and Rightmove has no control over the content. This property advertisement does not constitute property particulars. The information is provided and maintained by The Lee Shaw Partnership, Hagley. Please contact the selling agent or developer directly to obtain any information which may be available under the terms of The Energy Performance of Buildings (Certificates and Inspections) (England and Wales) Regulations 2007 or the Home Report if in relation to a residential property in Scotland.
*This is the average speed from the provider with the fastest broadband package available at this postcode. The average speed displayed is based on the download speeds of at least 50% of customers at peak time (8pm to 10pm). Fibre/cable services at the postcode are subject to availability and may differ between properties within a postcode. Speeds can be affected by a range of technical and environmental factors. The speed at the property may be lower than that listed above. You can check the estimated speed and confirm availability to a property prior to purchasing on the broadband provider's website. Providers may increase charges. The information is provided and maintained by Decision Technologies Limited. **This is indicative only and based on a 2-person household with multiple devices and simultaneous usage. Broadband performance is affected by multiple factors including number of occupants and devices, simultaneous usage, router range etc. For more information speak to your broadband provider.
Map data ©OpenStreetMap contributors.




