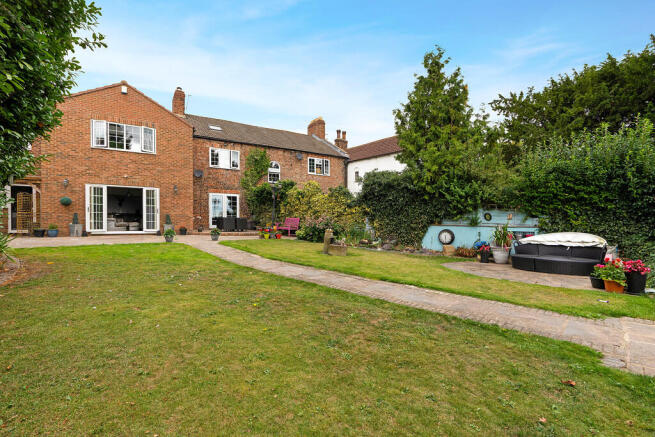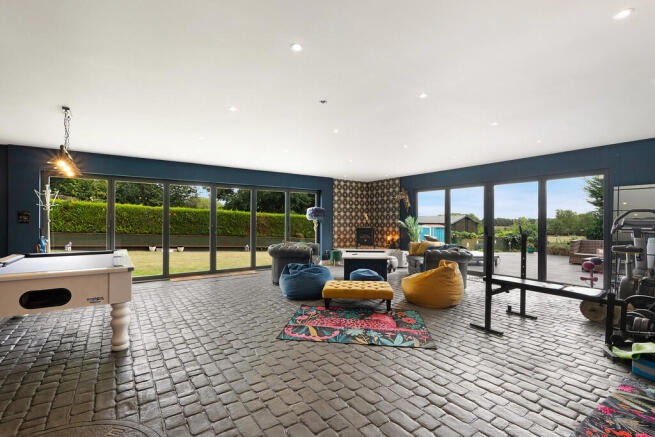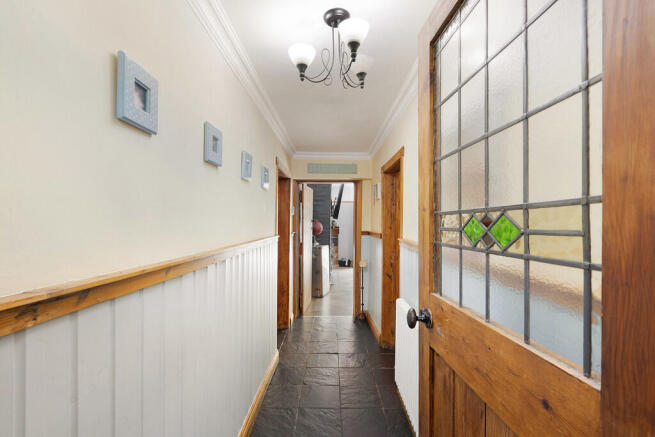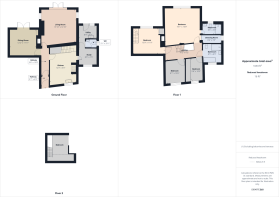4 bedroom cottage for sale
Bridge Road, Darlington, County Durham

- PROPERTY TYPE
Cottage
- BEDROOMS
4
- BATHROOMS
3
- SIZE
Ask agent
- TENUREDescribes how you own a property. There are different types of tenure - freehold, leasehold, and commonhold.Read more about tenure in our glossary page.
Freehold
Key features
- NO CHAIN
- DESIRABLE BLACKWELL AREA
- STUNNING FOUR BEDROOM PROPERTY
- THREE RECEPTION ROOMS
- UTILITY AND GROUND FLOOR WC
- EN SUITE AND DRESSING ROOM TO MASTER
- LUXURIOUS FAMILY BATHROOM
- EXTENSIVE GARDENS
- OPEN ASPECT REAR VIEWS
- OFF ROAD CAR PARKING AND CAR PORT
Description
Tucked away on the outskirts of the ever-desirable Blackwell area, the cottage enjoys a prime position that perfectly balances convenience and tranquillity. Excellent transport links, including the A1 and A66, are just minutes away, making commuting effortless, while the vibrant town centre - with its boutique shops, cosy cafés, restaurants, and lively bars - is only a short distance from your doorstep. It's the ideal setting for those who want countryside peace without compromising on access to amenities.
Yet, the true magic of this property is revealed when you step outside into the breathtaking rear gardens - a private sanctuary that feels worlds away from the hustle and bustle of daily life. Designed to impress, the gardens are a seamless blend of natural beauty and modern outdoor living, offering everything from peaceful corners for quiet reflection to generous spaces for entertaining family and friends. At the heart of this incredible space is a showstopping 10m x 10m summerhouse, thoughtfully designed with a stylish fitted bar area and a raised decked terrace, making it the ultimate venue for hosting gatherings, celebrations, or simply relaxing with a glass of wine as the sun sets.
Beyond the summerhouse, the grounds continue to delight, featuring an immaculate putting green area, expansive stretches of lush lawn, vibrant borders filled with mature shrubs and colourful planting, and several charming seating spots where you can pause and take in your surroundings. The rear boundary opens up to breathtaking, uninterrupted countryside views, creating a sense of openness, space, and serenity that is incredibly rare to find. It's the perfect escape - a garden designed not just to be admired, but to be truly lived in and enjoyed.
This property offers so much more than just a place to live - it provides a lifestyle, one where character meets comfort and where every day can feel like a retreat. With its spacious interior, striking design, outstanding outdoor spaces, and enviable location, this cottage is a rare opportunity in the market. A personal viewing is absolutely essential to fully appreciate the beauty, scale, and atmosphere of this exceptional home.
ENTRANCE LOBBY The character and charm of this beautiful cottage are immediately apparent the moment you step into the welcoming entrance lobby. Featuring elegant half-panelled walls and a slate-tiled floor that perfectly complements the home's rustic aesthetic, this space sets the tone for what lies beyond. A solid wood door with an exquisite inset stained glass panel adds a stunning focal point, allowing natural light to gently filter through while offering a glimpse of the unique style and attention to detail that flows throughout the property. From here, a door leads seamlessly into the main hallway, inviting you to explore further.
ENTRANCE HALL Stepping through the beautiful stained-glass door from the entrance lobby, you are welcomed into a charming and characterful hallway that sets the tone for the rest of this unique home. The half-panelled walls continue here, enhancing the cottage's traditional appeal and adding a warm, homely feel. Underfoot, the slate-tiled floor creates a sense of continuity and sophistication, perfectly complementing the overall aesthetic. A column radiator provides a touch of modern elegance while ensuring comfort, and the intricate ceiling coving adds a subtle, decorative flourish that speaks to the property's timeless character.
From this central space, doors lead seamlessly into the main lounge, kitchen, and formal dining room, making the hallway not only a stylish introduction to the home but also a practical hub that connects the key living areas together beautifully.
LOUNGE Step into the main lounge, and you are immediately embraced by a sense of warmth, charm, and timeless character. This stunning living space is the true heart of the home and showcases an exquisite blend of traditional cottage features and tasteful modern touches. The focal point is undoubtedly the magnificent natural stone chimney breast, crowned with a beautiful solid wood sleeper mantel, framing an inglenook fireplace that houses a contemporary Optimyst Duplex multi-fuel effect stove. Set proudly upon a solid stone hearth, this feature creates a captivating centrepiece and infuses the room with a cosy, welcoming atmosphere - the perfect place to relax with family or entertain friends.
The attention to detail in this room is exceptional, with quality flooring underfoot complementing the cottage's rustic charm, while feature picture rails, elegant ceiling coving, and a beautifully crafted ceiling rose add touches of classic refinement. Twin UPVC-framed double-glazed porthole windows to the side provide characterful glimpses of the outdoors while softly bathing the room in natural light. To the rear, stunning full-length UPVC-framed French doors with matching side panels open seamlessly onto the garden, inviting sunlight to cascade into the space and creating an effortless connection between indoors and out.
Every element of the lounge has been thoughtfully designed to balance comfort, elegance, and practicality. A radiator ensures the space remains warm and inviting year-round, while the subtle mix of textures and tones - from the rugged natural stone to the smooth, modern finishes - creates a harmonious blend of cottage charm and contemporary living. This is a truly spectacular room, ideal for quiet evenings by the fire, lively family gatherings, or simply admiring the beautiful views across the garden.
DINING ROOM Continuing the seamless flow from the main lounge, the formal dining room offers a truly charming and versatile space - perfect for both intimate family meals and entertaining guests. Instantly inviting, the room beautifully combines period character with tasteful styling, creating an elegant yet homely atmosphere.
The centrepiece of the room is the feature inglenook fireplace, framed with an inset brick surround and a matching hearth, topped with a striking solid wood sleeper mantel. This timeless feature brings a sense of rustic charm and warmth, making the dining room an ideal setting for cosy evening dinners or lively celebrations. Complementing this characterful focal point is a feature picture rail, ceiling coving, and an ornate ceiling rose, adding depth, detail, and a refined touch of craftsmanship to the space.
Large UPVC-framed double-glazed French doors open directly onto the rear garden, inviting an abundance of natural light and providing a wonderful sense of connection between the indoors and outdoors. During warmer months, these doors transform the room into a perfect extension of the garden - ideal for alfresco dining or summer gatherings. A stylish column radiator ensures comfort throughout the year, while the room's tasteful décor and considered layout make it both functional and effortlessly beautiful.
Whether used as a formal dining space, a second reception room, or a multi-purpose family area, this room offers versatility without compromising on charm. Its thoughtful design, natural flow, and abundance of light make it an inviting retreat at the heart of the home.
KITCHEN / BREAKFAST ROOM At the very heart of the home lies this stunning kitchen and breakfast room, thoughtfully designed to combine character charm with modern functionality. The moment you step inside, you're greeted by an impressive sense of space and light, beautifully enhanced by the meticulous attention to detail that flows throughout.
The kitchen boasts an extensive range of quality fitted base and wall units, thoughtfully arranged to maximise both storage and style. Complemented by elegant glass-fronted display cabinets, the units are finished with luxurious granite work surfaces and a contrasting splashback, creating a striking yet timeless aesthetic. A stylish inset sink with drainer and modern mixer tap sits perfectly beneath the UPVC-framed double-glazed window, drawing in natural light while offering views over the rear aspect.
A true centrepiece of the room is the feature inglenook fireplace with exposed brick inset, which proudly houses a range cooker, creating a perfect blend of rustic charm and contemporary practicality. To further enhance convenience, the kitchen includes an integrated dishwasher and dedicated space within the wall units for an American-style fridge freezer, ensuring the layout works beautifully for modern living.
The room has been thoughtfully planned to accommodate a dining table and chairs, making it ideal for relaxed breakfasts or family mealtimes. Overhead, inset ceiling spotlights provide a soft, ambient glow, perfectly complementing the luxurious quartz-tiled flooring that flows seamlessly across the space.
Adding to the uniqueness of this room is the feature solid wood staircase rising elegantly to the first floor, framed by two cleverly integrated built-in storage cupboards beneath - ideal for keeping the space clutter-free while maintaining its sophisticated style.
This kitchen effortlessly combines practicality with charm, offering the perfect environment for family gatherings, entertaining guests, or simply enjoying day-to-day living in a setting that feels both stylish and welcoming.
STUDY The study is a charming and practical space, featuring a large UPVC framed double glazed window that floods the room with natural light, perfectly highlighting the warm, wood flooring beneath. Deep, polished wooden skirting boards add character and a sense of permanence, while a built-in storage cupboard provides convenient space for books, files, or office essentials. A radiator ensures the room remains cosy throughout the year, and a door leads seamlessly into the adjoining utility space, offering both functionality and easy accessibility. Ideal for quiet work, reading, or creative pursuits, this study balances style with practicality.
UTILITY ROOM The utility room is a highly functional and thoughtfully designed area, featuring a comprehensive range of fitted base and wall units, including glass display cabinets that provide both storage and display options. The laminate and tiled work surfaces are complemented by matching splashbacks, creating a practical yet stylish workspace. An inset sink unit with drainer and mixer tap allows for easy cleaning and food preparation tasks, while designated spaces accommodate an automatic washing machine and tumble dryer. A radiator ensures the room stays warm and comfortable, and a UPVC framed double glazed window fills the space with natural light. Completing the room, a UPVC framed stable door leads directly to the rear garden, providing convenient access for laundry, gardening, or outdoor entertaining.
GROUND FLOOR WC The ground floor WC is both stylish and practical, featuring a contemporary fitted white suite. A wash hand basin is elegantly set into a vanity unit, providing essential storage while maintaining a clean, streamlined look. The suite also includes a modern WC, complemented by part-tiled walls and a sleek Carrara-tiled floor, adding a touch of sophistication to the space. A UPVC framed double glazed window allows natural light to flood in, enhancing the bright and airy feel of this essential ground floor facility.
FIRST FLOOR LANDING The first floor landing serves as a central hub for the upper level, providing access to all four bedrooms and the family bathroom via solid wood doors that enhance the property's character and warmth. A radiator ensures the landing remains comfortably heated, while loft access with a pull-down ladder offers convenient additional storage space, ideal for seasonal items or extra household essentials. The landing's spacious design allows for ease of movement between rooms and can also accommodate a small seating area or decorative feature, adding to the charm and functionality of this area.
MASTER BEDROOM The master bedroom is a truly commanding super king-sized sanctuary, brimming with character and light. The room effortlessly could accommodate a full suite of bedroom furniture alongside a sumptuous chaise lounge, creating a perfect balance of style and relaxation. Two expansive Velux windows in the sloping roof allow natural daylight to cascade into the room, highlighting the carefully considered details and finishes. A large UPVC-framed double-glazed window at the rear provides uninterrupted, panoramic views over the extensive landscaped gardens and the rolling countryside beyond, bringing the outdoors in. Feature spotlights elegantly frame the bed space, casting a soft, ambient glow in the evenings. Doors from the bedroom open seamlessly into a dedicated dressing room, offering ample storage and organisation, while a luxurious en-suite bath and shower room enhances the sense of comfort and privacy, making this bedroom a true retreat within the home.
DRESSING ROOM The walk-in dressing room is a bright and practical retreat, perfectly designed for both hanging and storage space, with room to accommodate additional furniture if desired. A UPVC-framed double-glazed window floods the space with natural light, creating a cheerful and airy atmosphere. The room is finished with a radiator to ensure warmth and comfort, making it a versatile and functional area that seamlessly complements the master bedroom, ideal for organizing clothing, accessories, and personal items in style.
ENSUITE The master en-suite is a luxurious retreat, meticulously designed with a striking modern aesthetic. At its heart is a double walk-in shower cubicle, fitted with a powerful rain head shower and an additional handheld attachment, perfect for a spa-like experience. The shower features inset shelving with subtle illumination, offering both practical storage and a touch of sophistication. A sleek vanity unit houses the wash hand basin, while the WC is seamlessly integrated into the same style unit, creating a streamlined and contemporary feel. The walls are fully tiled in elegant tones, complemented by a panelled ceiling fitted with inset spotlights that cast a soft, ambient glow throughout the space. A tall, modern column radiator provides warmth and style, while a mirrored wall-mounted vanity cupboard adds functional storage and reflects light to enhance the room's spacious feel. Natural light floods in through a UPVC-framed double-glazed window, highlighting the exquisite fittings and creating an airy, inviting atmosphere that combines both practicality and modern luxury.
BEDROOM TWO Bedroom Two is a spacious room, designed to combine comfort with practical luxury. One wall is dominated by a beautifully fitted range of four-door mirrored wardrobes, offering an abundance of hanging and storage space while reflecting natural light throughout the room, creating a bright and airy atmosphere. The flooring is crafted from high-quality wood, adding warmth and a sense of timeless character, perfectly complemented by a classic column radiator that provides both style and efficient heating. A UPVC-framed double-glazed window invites streams of natural light to fill the space.
BEDROOM THREE Bedroom Three is a generous double room that perfectly balances charm and practicality. The space features deep, rich wooden skirting boards, which add a touch of character and elegance to the room, framing the walls beautifully. A classic column radiator provides both warmth and a stylish focal point, complementing the overall aesthetic. Natural light floods in through a UPVC-framed double-glazed window to the front aspect, offering pleasant views and enhancing the room's bright, welcoming atmosphere. The layout allows plenty of space for bedroom furniture, seating, or a study area, making it a versatile and comfortable retreat within the home, full of character and light.
BEDROOM FOUR Bedroom Four is accessed via a small step up, immediately giving the space a sense of elevation and distinction within the home. This generous, light-filled room is perfect for a super king-size bed and additional bedroom furniture, while its most striking feature is the charming inglenook fireplace, complete with a traditional stone hearth, providing both warmth and a captivating focal point. Built-in robes offer abundant storage, seamlessly combining practicality with character. The room is illuminated by strategically placed inset ceiling spotlights that highlight its architectural features, while soft natural light pours in from the Velux window in the adjoining dressing area. A feature exposed wooden beam adds rustic charm, contrasting beautifully with modern finishes. Stairs lead up to a versatile additional space, ideal as a further bedroom, home office, or peaceful reading retreat. The adjoining dressing room offers space for hanging and storage, with the Velux window bathing the area in daylight, making it a bright, airy, and inviting sanctuary. This bedroom is not just a place to sleep-it is a tranquil retreat, perfect for unwinding, enjoying a quiet moment on a sofa, or simply appreciating the character and charm of this exceptional home.
FAMILY BATHROOM Bedroom Four is accessed via a small step up, immediately giving the space a sense of elevation and distinction within the home. This generous, light-filled room is perfect for a super king-size bed and additional bedroom furniture, while its most striking feature is the charming inglenook fireplace, complete with a traditional stone hearth, providing both warmth and a captivating focal point. Built-in robes offer abundant storage, seamlessly combining practicality with character. The room is illuminated by strategically placed inset ceiling spotlights that highlight its architectural features, while soft natural light pours in from the Velux window in the adjoining dressing area. A feature exposed wooden beam adds rustic charm, contrasting beautifully with modern finishes. Stairs lead up to a versatile additional space, ideal as a further bedroom, home office, or peaceful reading retreat. The adjoining dressing room offers space for hanging and storage, with the Velux window bathing the area in daylight, making it a bright, airy, and inviting sanctuary. This bedroom is not just a place to sleep-it is a tranquil retreat, perfect for unwinding, enjoying a quiet moment on a sofa, or simply appreciating the character and charm of this exceptional home.
EXTERNALLY Stepping out from the rear of the property, you are immediately greeted by a breathtaking sense of space, tranquillity, and natural beauty. The extensive landscaped gardens are without doubt one of the true showstoppers of this exceptional home, offering a serene retreat where peace and privacy blend seamlessly with the surrounding countryside.
At the heart of the outdoor space lies a spectacular 10m x 10m summerhouse, thoughtfully designed as the perfect haven for both entertaining and relaxation. Inside, it features a beautifully finished built-in bar area, making it ideal for hosting friends and family on warm summer evenings or creating your own private escape away from the main house. The summerhouse flows effortlessly onto a raised decked terrace and surrounded by natural greenery. This is the ultimate spot to unwind with a glass of wine, enjoy al fresco dining, or simply soak up the peaceful atmosphere while watching the sun set over the rolling fields beyond.
The gardens themselves have been lovingly landscaped and carefully maintained to strike the perfect balance between structured design and natural beauty. A lush, manicured lawn sweeps elegantly across the rear, bordered by a mix of mature trees, vibrant shrubs, and carefully selected planting, providing a constant change of colour and texture throughout the seasons. Hidden seating areas are thoughtfully positioned to take full advantage of the views and provide quiet corners to relax, read, or simply listen to the gentle sounds of nature.
For those who enjoy an active lifestyle or a touch of fun, the garden also features a dedicated putting green area, adding a unique and playful dimension to the space - perfect for practicing your short game or entertaining guests with a friendly competition on a summer afternoon.
To the front of the property, double gated access opens onto a spacious carport, providing convenient and secure off-street parking. The gates offer both privacy and ease of access, allowing vehicles to drive directly into the rear garden if needed, ideal for additional parking or loading and unloading with minimal effort. The frontage is tastefully landscaped, combining practicality with charm, setting the tone for the character and style found throughout the home.
The rear garden, accessible from both the carport and the interior of the house, extends into a truly exceptional outdoor space. Here, the extensive, landscaped gardens flow effortlessly into the surrounding countryside, providing serene, private, and open-aspect views.
Beyond the landscaped boundaries, the garden opens up to reveal uninterrupted open-aspect views across picturesque countryside, creating a sense of freedom and escape. Wildlife is abundant here, with birdsong filling the air and the occasional deer or rabbit crossing the fields, offering an ever-changing backdrop of natural beauty right on your doorstep.
By day, the gardens are bathed in natural light, making them ideal for family gatherings, children's play, or simply enjoying the fresh air. By night, subtle outdoor lighting brings the space to life, casting a warm glow across the decked terrace and summerhouse, creating an enchanting ambience perfect for entertaining under the stars.
Every element of this outdoor space has been thoughtfully designed to maximise its potential, offering versatility, beauty, and endless opportunities for both relaxation and recreation. Whether it's hosting lively summer barbecues, enjoying quiet morning coffees, or watching the seasons unfold against the stunning countryside backdrop, this is more than just a garden - it's an extension of the home and a lifestyle in itself.
- COUNCIL TAXA payment made to your local authority in order to pay for local services like schools, libraries, and refuse collection. The amount you pay depends on the value of the property.Read more about council Tax in our glossary page.
- Band: C
- PARKINGDetails of how and where vehicles can be parked, and any associated costs.Read more about parking in our glossary page.
- Covered,Off street
- GARDENA property has access to an outdoor space, which could be private or shared.
- Yes
- ACCESSIBILITYHow a property has been adapted to meet the needs of vulnerable or disabled individuals.Read more about accessibility in our glossary page.
- Ask agent
Energy performance certificate - ask agent
Bridge Road, Darlington, County Durham
Add an important place to see how long it'd take to get there from our property listings.
__mins driving to your place
Get an instant, personalised result:
- Show sellers you’re serious
- Secure viewings faster with agents
- No impact on your credit score

Your mortgage
Notes
Staying secure when looking for property
Ensure you're up to date with our latest advice on how to avoid fraud or scams when looking for property online.
Visit our security centre to find out moreDisclaimer - Property reference 100990007067. The information displayed about this property comprises a property advertisement. Rightmove.co.uk makes no warranty as to the accuracy or completeness of the advertisement or any linked or associated information, and Rightmove has no control over the content. This property advertisement does not constitute property particulars. The information is provided and maintained by My Property Box, Darlington. Please contact the selling agent or developer directly to obtain any information which may be available under the terms of The Energy Performance of Buildings (Certificates and Inspections) (England and Wales) Regulations 2007 or the Home Report if in relation to a residential property in Scotland.
*This is the average speed from the provider with the fastest broadband package available at this postcode. The average speed displayed is based on the download speeds of at least 50% of customers at peak time (8pm to 10pm). Fibre/cable services at the postcode are subject to availability and may differ between properties within a postcode. Speeds can be affected by a range of technical and environmental factors. The speed at the property may be lower than that listed above. You can check the estimated speed and confirm availability to a property prior to purchasing on the broadband provider's website. Providers may increase charges. The information is provided and maintained by Decision Technologies Limited. **This is indicative only and based on a 2-person household with multiple devices and simultaneous usage. Broadband performance is affected by multiple factors including number of occupants and devices, simultaneous usage, router range etc. For more information speak to your broadband provider.
Map data ©OpenStreetMap contributors.




