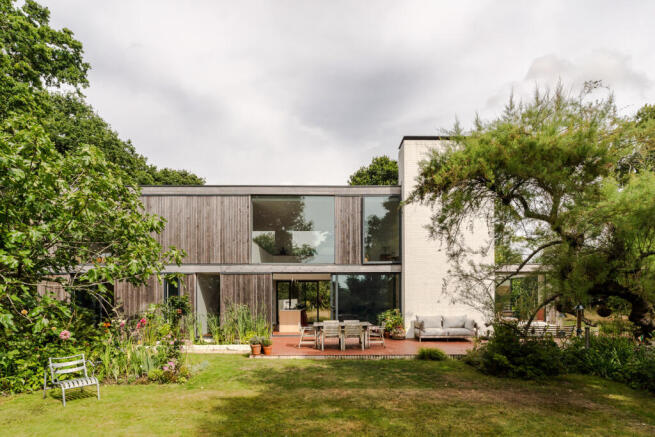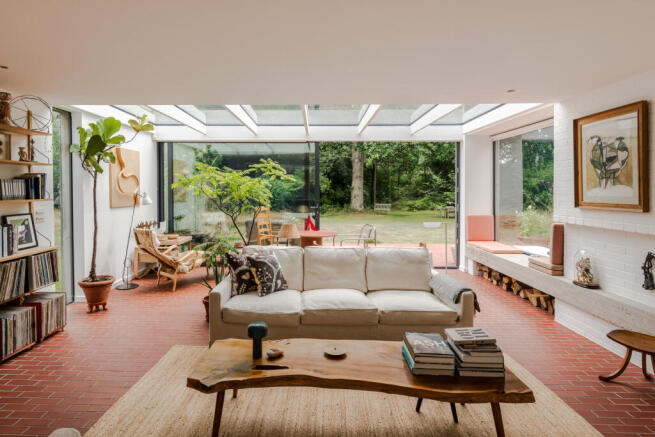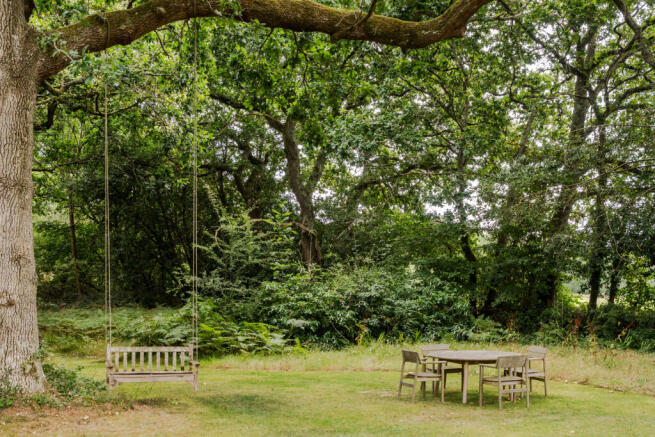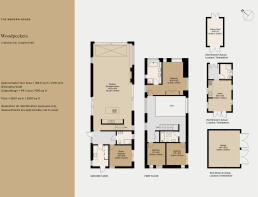
Woodpeckers, Woodpeckers, Hordle, Hampshire

- PROPERTY TYPE
Detached
- BEDROOMS
4
- BATHROOMS
4
- SIZE
2,800 sq ft
260 sq m
- TENUREDescribes how you own a property. There are different types of tenure - freehold, leasehold, and commonhold.Read more about tenure in our glossary page.
Freehold
Description
The Building
Ström Architects - a firm known for its cantilevered forms and clever use of materials - designed Woodpeckers in 2012. It replaced a 1930s bungalow that stood on the site, but took from it a decidedly modernist inflexion expressed through banks of glazing and external form.
Woodpeckers’ timber frame makes space for wide banks of glazing that welcome in plenty of natural light. The architects also prioritised a sustainable brief with thermal efficiency, underfloor heating and an air source heat pump. Its angular, stepped form is clad in a mix of white brick and larch, the latter of which will take on a silver patina as it ages.
The house has been featured widely in the architecture and design press, including the likes of Dezeen, Wallpaper and ArchDaily.
The Tour
Woodpeckers sits in a private plot, the sole property located down a gravel track and surrounded by woods and fields. From the approach is a large driveway, with room to park 4 cars. From here, the home’s streamlined façade - reminiscent of the work of 20th-century modernists such as Alvar Aalto - hints at the bright, cohesive layout within.
Entry is to a hallway, with access to a shower room, a utility room and a peaceful fourth bedroom or study.
On the left, the core of the home is revealed: a bright, partly double-height room that encompasses the primary living spaces. An unobstructed line of sight from end to end weaves the entire space together, along with white-washed walls and a ruddy red-brick floor.
The kitchen lies at one end, with handsome white-oak veneered units and marble countertops. Appliances include a double oven, a built-in fridge, and there is a gas hob set into the central island, which in turn doubles as a breakfast bar.
The remainder of the room is wonderfully flexible, save for a concrete ledge beneath a log-burning fire that extends to form an idyllic window seat. Glazing rhythmically punctuates the space, providing easy passage to, and views of, the garden. At the furthest end, a bank of rooflights creates a conservatory-like, indoor-outdoor space that effortlessly gives way to an adjacent patio.
From behind the kitchen, stairs ascend to a gallery landing that overlooks the living spaces. From here are three double bedrooms, all with airy, predominantly white schemes and views over the garden. The principal occupies one end and has floor-to-ceiling dual-aspect windows, as well as a bank of built-in wardrobes and an en suite bathroom with a shower and twin sinks.
The remaining two bedrooms are at the other end of the first floor. Both are served by a bright bathroom, with marble tiles, oak floors and a vintage powder-pink suite that nods to the home’s mid-century inspiration.
Outdoor Space
Grounds of around an acre surround the house, with sections of lawn, a brick-laid patio, and plenty of trees, flowers and shrubs, including native oak and fruit trees, including fig, apple, pear and plum. There are hidden spots to retreat to with a book, or open swathes for kicking a football around.
A beautiful studio, hidden amid hydrangeas and rhododenron, lies at one end of the garden. It is currently used as a ceramics studio, with a built-in bench, concrete floors and plenty of natural light. There is also a timber-built shed with a mezzanine bed, log burner, a kitchenette, and a shower room.
The Area
Woodpeckers lies on the green fringes of Hordle, Hampshire, a village between the towns of Lymington and New Milton. It has useful amenities, including a pharmacy, a shop and a primary school.
Lymington is a larger centre, 10 minutes’ drive away, and is known for its sailing and yachting opportunities; it also has a great offering of restaurants, shops and cafés, as well as a regular ferry service to the Isle of Wight.
Hordle is on the border of the New Forest National Park, an astonishingly pretty area home to heathland, forests, and even native ponies. Proclaimed a royal forest by William the Conqueror, it was mentioned in the Domesday Book. Its 289 sq km size offers almost endless opportunities for excursions in nature, from cycling and walking to swimming and watersports.
There are a number of picturesque villages and towns within the New Forest’s boundaries. Brockenhurst is one such example, and is known as the home of a branch of Robin Hutson’s The Pig and, a little further north, another of the hotelier's refined endeavours, Lime Wood Hotel.
Beaches are also easily reached; the most popular include Hordle Cliff at Milford-on-Sea, with its pretty pastel-coloured beach huts; it was also recently awarded the Sunday Times' 'Best Beaches Award 2025' and is under a 10-minute drive from Woodpeckers.
Other than Hordle’s well-regarded primary school, there are state-run options in Sway and Lymington. In the private sector, Walhampton School, Durlston Prep and Senior, and Ballard School are all a short drive away.
Brockenhurst station is a 16-minute drive from the house and runs direct services to London Waterloo in just under 90 minutes. Southampton Airport is a 45-minute drive away via the M27 and/or the A31, or via the A35 - all of which are within easy reach.
Council Tax Band: F
- COUNCIL TAXA payment made to your local authority in order to pay for local services like schools, libraries, and refuse collection. The amount you pay depends on the value of the property.Read more about council Tax in our glossary page.
- Band: F
- PARKINGDetails of how and where vehicles can be parked, and any associated costs.Read more about parking in our glossary page.
- Yes
- GARDENA property has access to an outdoor space, which could be private or shared.
- Private garden
- ACCESSIBILITYHow a property has been adapted to meet the needs of vulnerable or disabled individuals.Read more about accessibility in our glossary page.
- Ask agent
Woodpeckers, Woodpeckers, Hordle, Hampshire
Add an important place to see how long it'd take to get there from our property listings.
__mins driving to your place
Get an instant, personalised result:
- Show sellers you’re serious
- Secure viewings faster with agents
- No impact on your credit score



Your mortgage
Notes
Staying secure when looking for property
Ensure you're up to date with our latest advice on how to avoid fraud or scams when looking for property online.
Visit our security centre to find out moreDisclaimer - Property reference TMH82397. The information displayed about this property comprises a property advertisement. Rightmove.co.uk makes no warranty as to the accuracy or completeness of the advertisement or any linked or associated information, and Rightmove has no control over the content. This property advertisement does not constitute property particulars. The information is provided and maintained by The Modern House, London. Please contact the selling agent or developer directly to obtain any information which may be available under the terms of The Energy Performance of Buildings (Certificates and Inspections) (England and Wales) Regulations 2007 or the Home Report if in relation to a residential property in Scotland.
*This is the average speed from the provider with the fastest broadband package available at this postcode. The average speed displayed is based on the download speeds of at least 50% of customers at peak time (8pm to 10pm). Fibre/cable services at the postcode are subject to availability and may differ between properties within a postcode. Speeds can be affected by a range of technical and environmental factors. The speed at the property may be lower than that listed above. You can check the estimated speed and confirm availability to a property prior to purchasing on the broadband provider's website. Providers may increase charges. The information is provided and maintained by Decision Technologies Limited. **This is indicative only and based on a 2-person household with multiple devices and simultaneous usage. Broadband performance is affected by multiple factors including number of occupants and devices, simultaneous usage, router range etc. For more information speak to your broadband provider.
Map data ©OpenStreetMap contributors.





